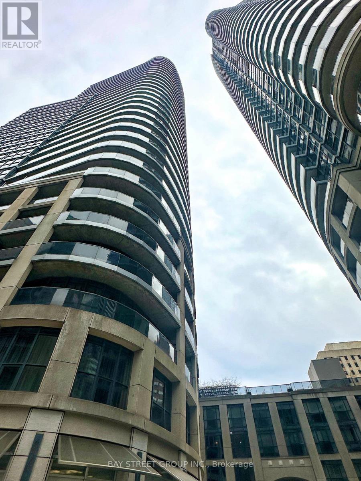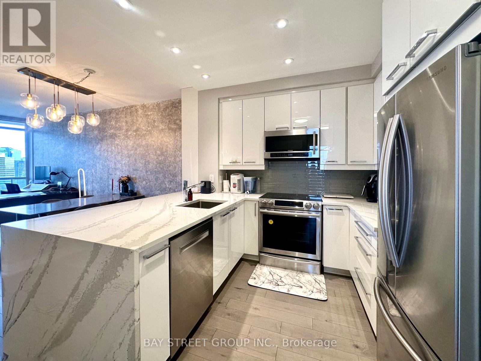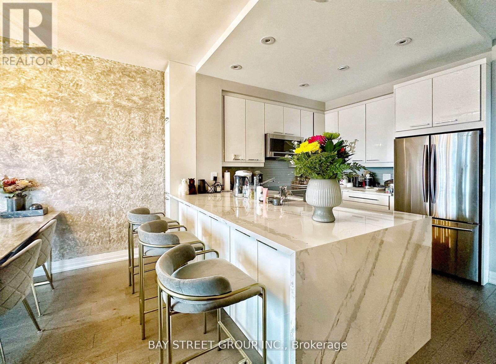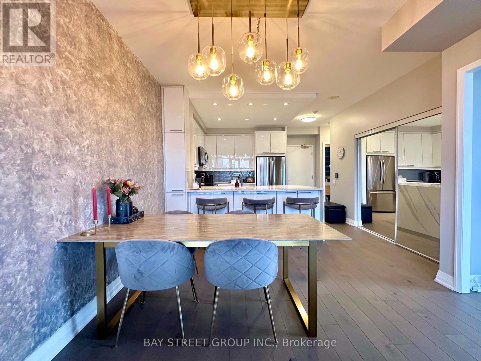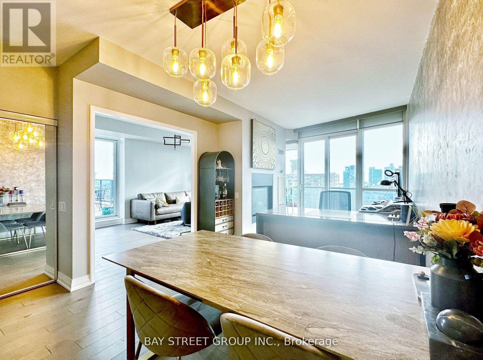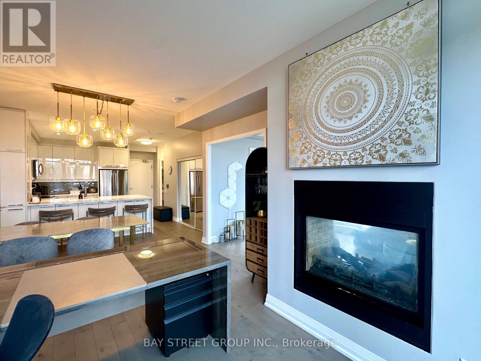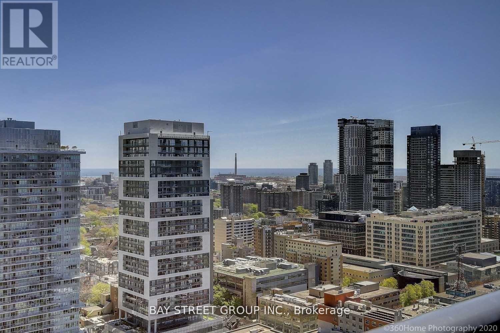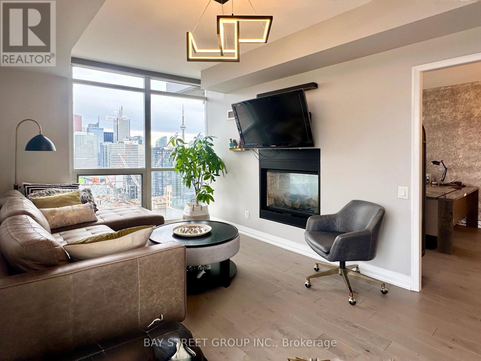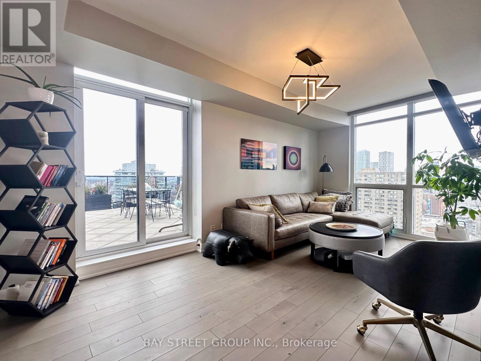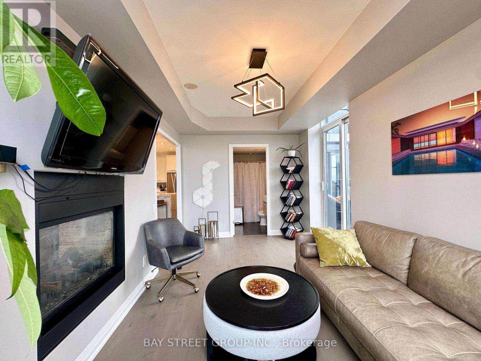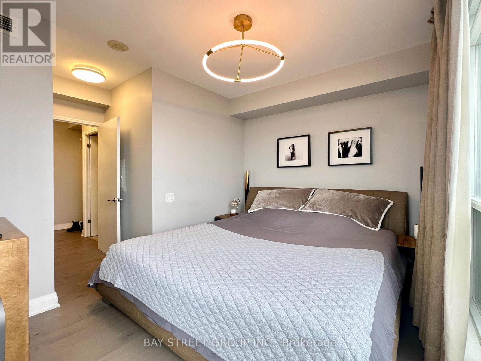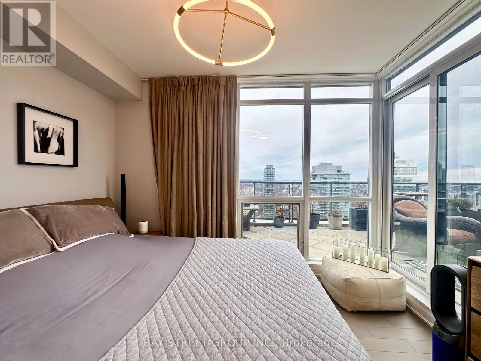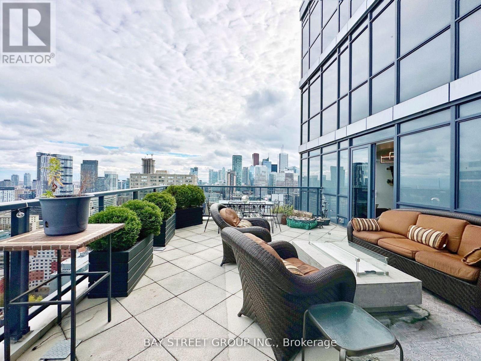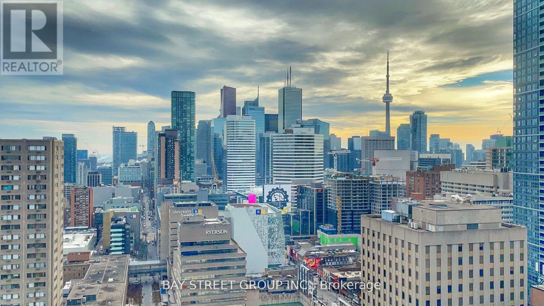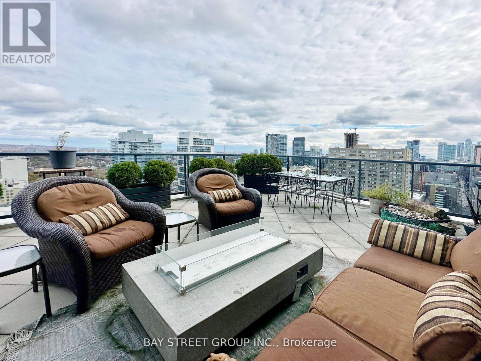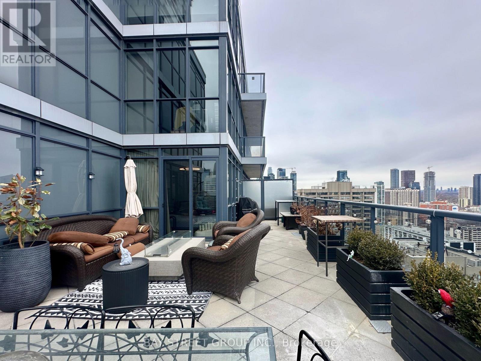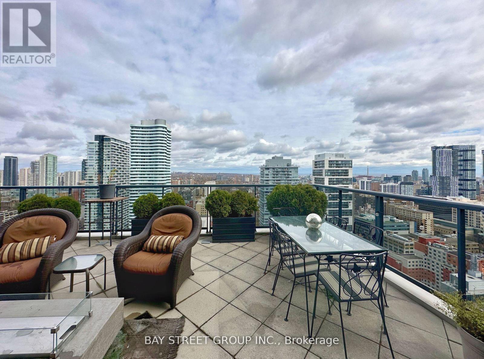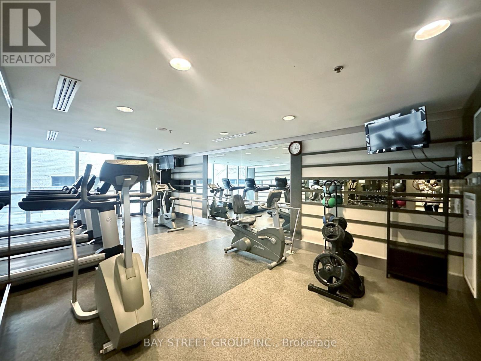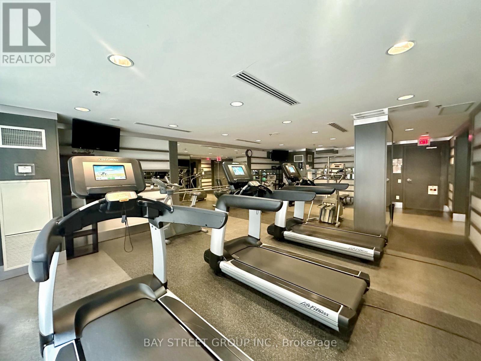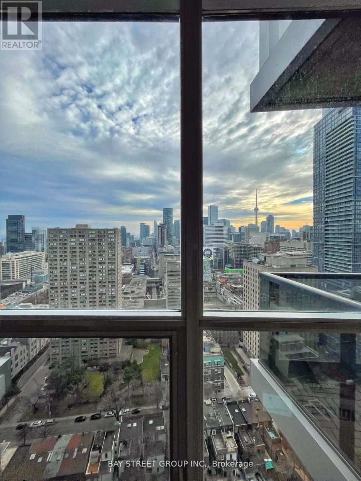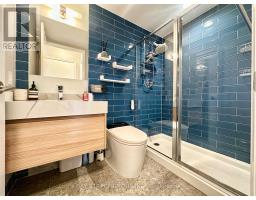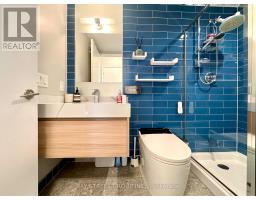2 Bedroom
2 Bathroom
1,200 - 1,399 ft2
Multi-Level
Fireplace
Central Air Conditioning
Forced Air
$4,200 Monthly
A Rare Find! Beautiful Open Living Space & Flow With Gorgeous Lake & City Views. Enormous 440 Sq.Ft. Private Terrace + Balcony W/Water & Gas Bbq Lines. Spectacular open Kitchen With 'Waterfall' Quartz Counters, Loads Of Cupboards & Storage Space. Engineered Wood Floors Thru-Out, 2 Sided Gas Fireplace & South Balcony Off Living-Room. 2nd Br Was Modified As Living Space. 1265 Sq.Ft. Of Space-827 Interior + 440 Exterior. Parking & Locker. All The Luxury Furniture Include, Simply Move In! **EXTRAS** "Other" Is Terrace. Incl: Fridge, Wall Oven, B/I Dw, Cook Top, Washer, Dryer, Elf's & Custom Drapes/Blinds. Great Location & Building Amenities: Indoor Pool, Jacuzzi, Exercise Room, Party Room, Guest Suite & Guest Parking. 24 Hr. Concierge,Comes Fully Furnished With High-End Pieces,Just Move In! (id:47351)
Property Details
|
MLS® Number
|
C12017321 |
|
Property Type
|
Single Family |
|
Community Name
|
Church-Yonge Corridor |
|
Community Features
|
Pet Restrictions |
|
Parking Space Total
|
1 |
Building
|
Bathroom Total
|
2 |
|
Bedrooms Above Ground
|
2 |
|
Bedrooms Total
|
2 |
|
Amenities
|
Storage - Locker |
|
Architectural Style
|
Multi-level |
|
Cooling Type
|
Central Air Conditioning |
|
Exterior Finish
|
Brick |
|
Fireplace Present
|
Yes |
|
Flooring Type
|
Wood |
|
Heating Fuel
|
Natural Gas |
|
Heating Type
|
Forced Air |
|
Size Interior
|
1,200 - 1,399 Ft2 |
Parking
Land
Rooms
| Level |
Type |
Length |
Width |
Dimensions |
|
Main Level |
Living Room |
5.91 m |
3.08 m |
5.91 m x 3.08 m |
|
Main Level |
Dining Room |
5.91 m |
3.08 m |
5.91 m x 3.08 m |
|
Main Level |
Kitchen |
2.49 m |
3.14 m |
2.49 m x 3.14 m |
|
Main Level |
Bedroom |
5.03 m |
2.68 m |
5.03 m x 2.68 m |
|
Main Level |
Bedroom |
3.41 m |
3.21 m |
3.41 m x 3.21 m |
|
Main Level |
Other |
5.79 m |
4.88 m |
5.79 m x 4.88 m |
https://www.realtor.ca/real-estate/28019531/3101-25-carlton-street-toronto-church-yonge-corridor-church-yonge-corridor
