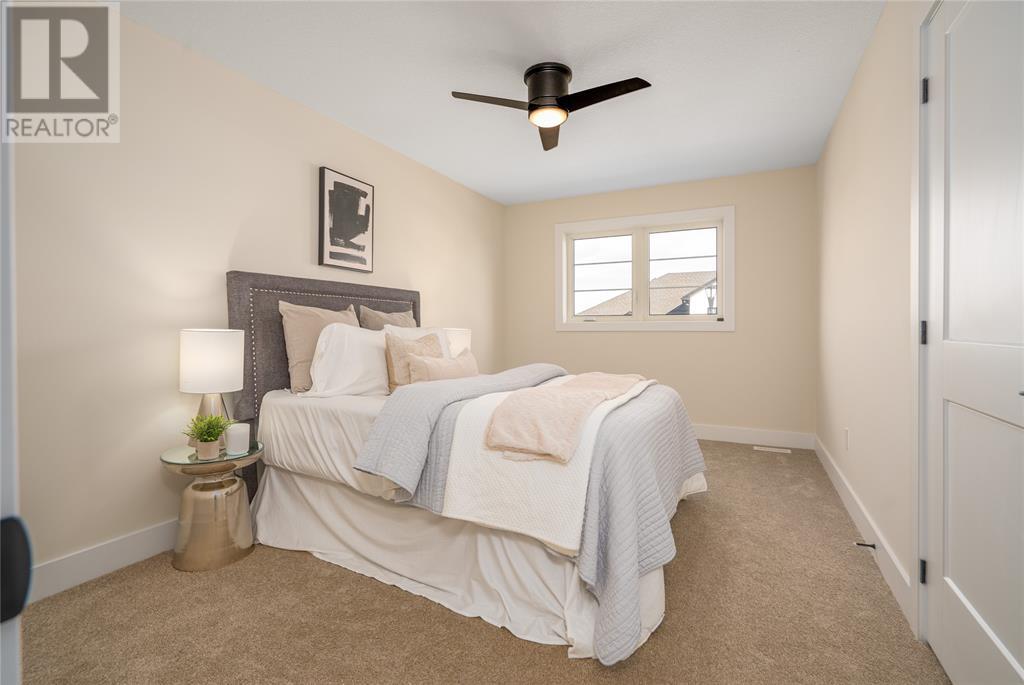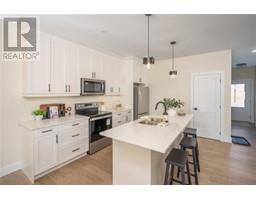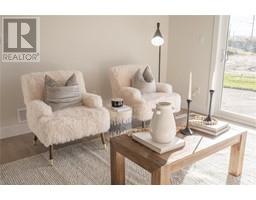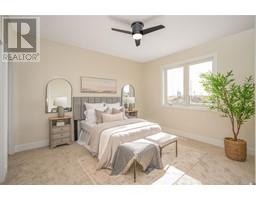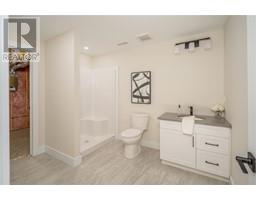$559,900
Welcome home to the Magnolia Trails subdivision! Featuring a brand new upscale townhome conveniently located within a 3 minute drive to Hwy 402 & the beautiful beaches of Lake Huron. The exterior of this townhome provides a modern, yet timeless look with tasteful stone, board & batten combination, single car garage & a covered front porch to enjoy your morning coffee. The interior offers an open concept design on the main floor with 9' ceilings & a beautiful kitchen with large island, quartz countertops & large windows offering plenty of natural light. The oversized dining space & neighbouring living room can fit the whole family! 1.5 storey including hardwood, 3 bedrooms, oversized bathroom, & built-in laundry. The loft includes an additional 4 piece bathroom, bedroom & living room. Additional layout options available. Various floor plans & interior finishes, & limited lots. Condo fee is $100/mo. Hot water tank rental. Price includes HST. Property tax & assessment not set. (id:47351)
Open House
This property has open houses!
2:00 pm
Ends at:4:00 pm
THE MODEL HOME (UNIT 736) IS WHERE THE OPEN HOUSE IS HOSTED
Property Details
| MLS® Number | 24018824 |
| Property Type | Single Family |
| Features | Interlocking Driveway, Single Driveway |
Building
| BathroomTotal | 2 |
| BedroomsAboveGround | 3 |
| BedroomsTotal | 3 |
| CoolingType | Central Air Conditioning |
| ExteriorFinish | Brick, Stone |
| FlooringType | Hardwood |
| FoundationType | Concrete |
| HeatingFuel | Natural Gas |
| HeatingType | Forced Air |
| StoriesTotal | 2 |
| SizeInterior | 1568 Sqft |
| TotalFinishedArea | 1568 Sqft |
| Type | House |
Parking
| Attached Garage | |
| Garage |
Land
| Acreage | No |
| SizeIrregular | 0x |
| SizeTotalText | 0x |
| ZoningDescription | Ur1-50 |
Rooms
| Level | Type | Length | Width | Dimensions |
|---|---|---|---|---|
| Second Level | 4pc Bathroom | Measurements not available | ||
| Second Level | Bedroom | 16.4 x 13.1 | ||
| Second Level | Family Room | 15.8 x 16.9 | ||
| Main Level | 4pc Bathroom | Measurements not available | ||
| Main Level | Primary Bedroom | 13.1 x 12.0 | ||
| Main Level | Living Room | 13.1 x 13.2 | ||
| Main Level | Dining Room | 17.5 x 6.9 | ||
| Main Level | Kitchen | 17.5 x 12.5 | ||
| Main Level | Bedroom | 10.9 x 9.7 |
https://www.realtor.ca/real-estate/27291261/310-anise-lane-sarnia




















