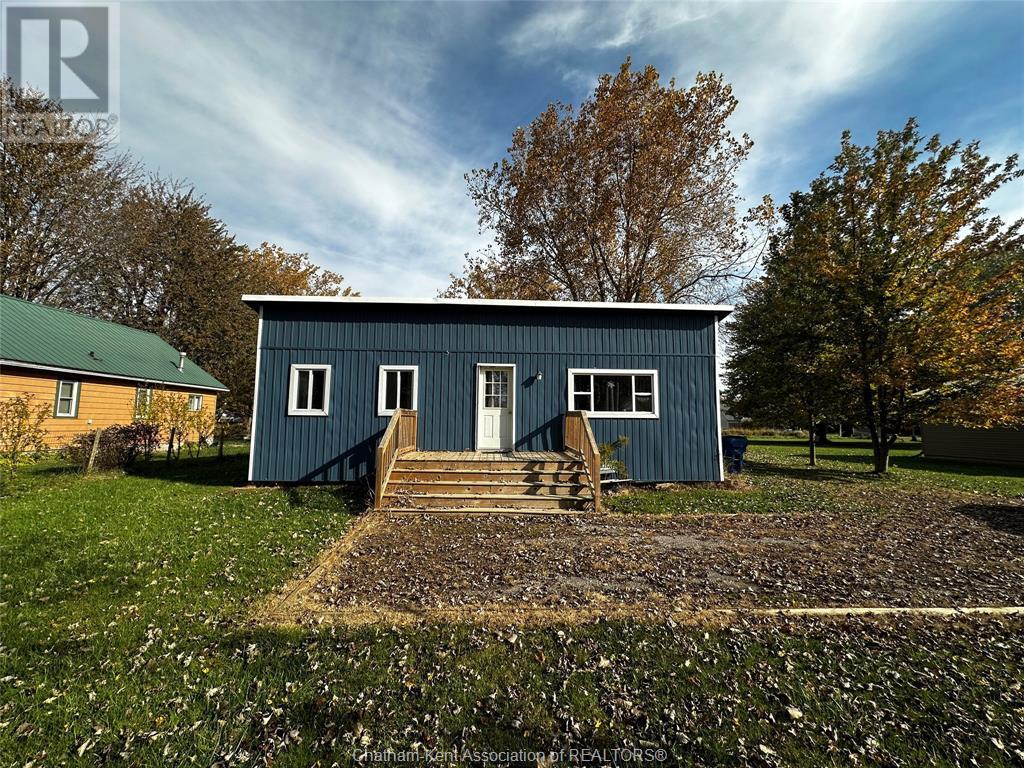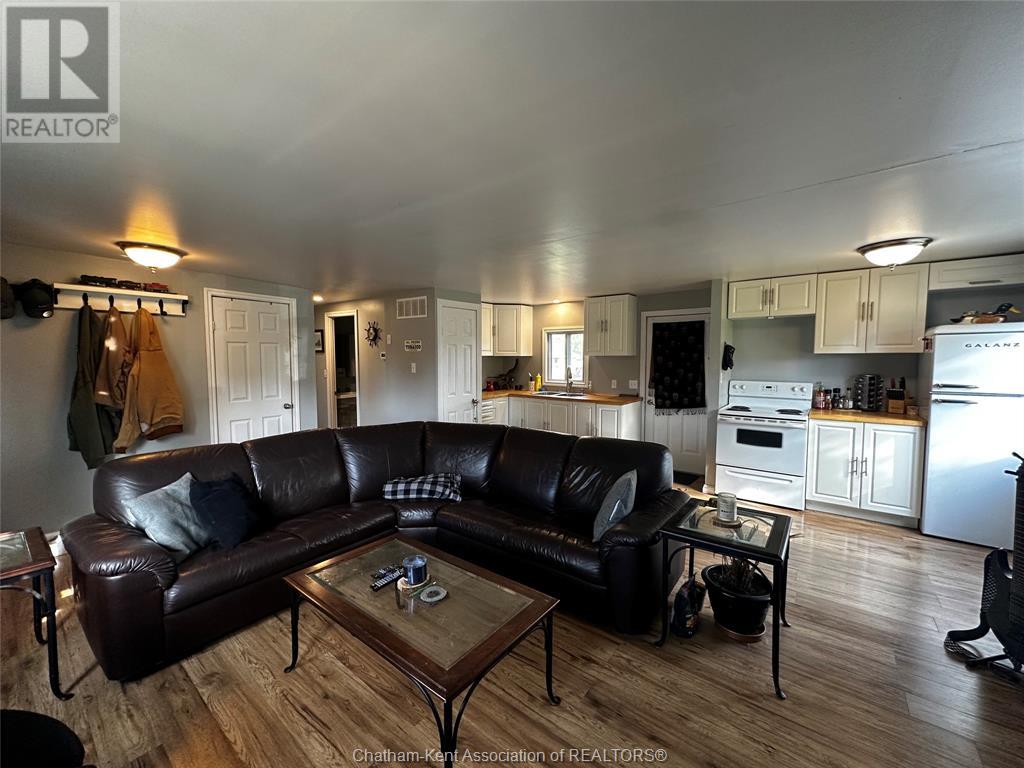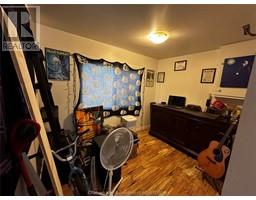2 Bedroom
1 Bathroom
Bungalow, Ranch
Central Air Conditioning
Forced Air, Furnace
Waterfront Nearby
$1,450 Monthly
Welcome to this inviting 2-bedroom, 1-bathroom rental home in Shrewsbury! This home features an open-concept layout, creating a spacious and comfortable living environment perfect for relaxing or entertaining. The living area flows seamlessly into the kitchen, with plenty of natural light filling the space. Step outside, and you'll find a large backyard ideal for outdoor activities or simply enjoying the fresh air. This property is a dream for fishing enthusiasts, with easy access to nearby fishing waters and a public dock just minutes away. Enjoy the perfect blend of comfort, convenience, and outdoor lifestyle in this cozy Shrewsbury rental. Don't miss your chance to make it your home! Tenant will have to complete an application, utilities not included. (id:47351)
Property Details
|
MLS® Number
|
24025113 |
|
Property Type
|
Single Family |
|
Features
|
Double Width Or More Driveway, Gravel Driveway, Single Driveway |
|
WaterFrontType
|
Waterfront Nearby |
Building
|
BathroomTotal
|
1 |
|
BedroomsAboveGround
|
2 |
|
BedroomsTotal
|
2 |
|
Appliances
|
Dryer, Refrigerator, Stove, Washer |
|
ArchitecturalStyle
|
Bungalow, Ranch |
|
ConstructionStyleAttachment
|
Detached |
|
CoolingType
|
Central Air Conditioning |
|
ExteriorFinish
|
Aluminum/vinyl |
|
FlooringType
|
Ceramic/porcelain, Cushion/lino/vinyl |
|
FoundationType
|
Block |
|
HeatingFuel
|
Natural Gas |
|
HeatingType
|
Forced Air, Furnace |
|
StoriesTotal
|
1 |
|
Type
|
House |
Land
|
Acreage
|
No |
|
Sewer
|
Holding Tank |
|
SizeIrregular
|
74.84x219.58 |
|
SizeTotalText
|
74.84x219.58|under 1/2 Acre |
|
ZoningDescription
|
Res |
Rooms
| Level |
Type |
Length |
Width |
Dimensions |
|
Main Level |
Bedroom |
9 ft ,4 in |
9 ft ,7 in |
9 ft ,4 in x 9 ft ,7 in |
|
Main Level |
Primary Bedroom |
9 ft ,4 in |
13 ft ,3 in |
9 ft ,4 in x 13 ft ,3 in |
|
Main Level |
3pc Bathroom |
6 ft ,8 in |
6 ft ,11 in |
6 ft ,8 in x 6 ft ,11 in |
|
Main Level |
Living Room/dining Room |
19 ft ,7 in |
18 ft ,5 in |
19 ft ,7 in x 18 ft ,5 in |
|
Main Level |
Kitchen |
15 ft ,11 in |
7 ft ,6 in |
15 ft ,11 in x 7 ft ,6 in |
https://www.realtor.ca/real-estate/27587184/31-william-street-south-shrewsbury




























