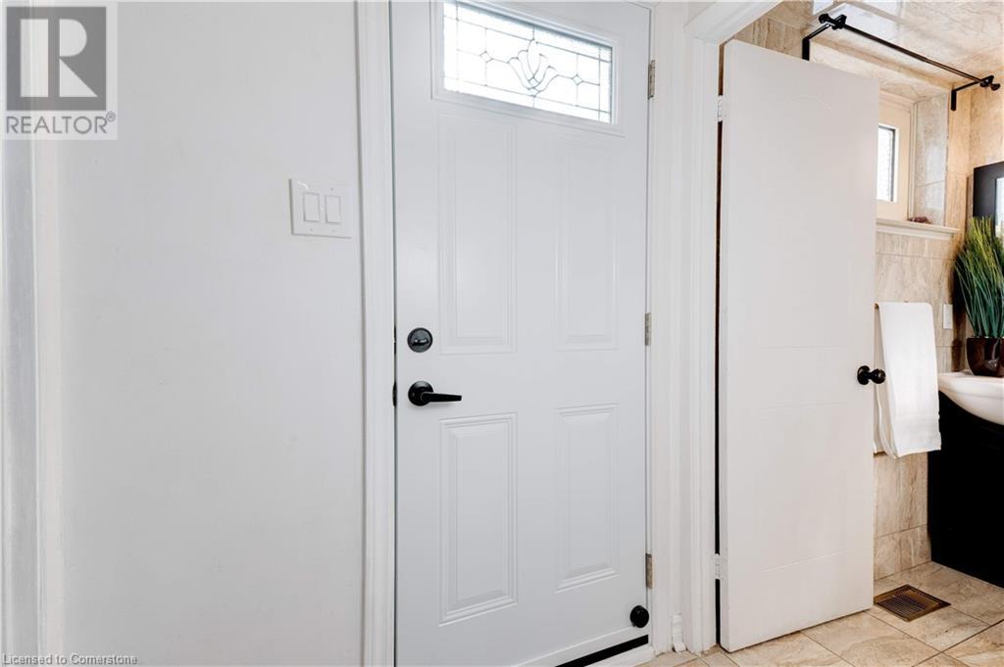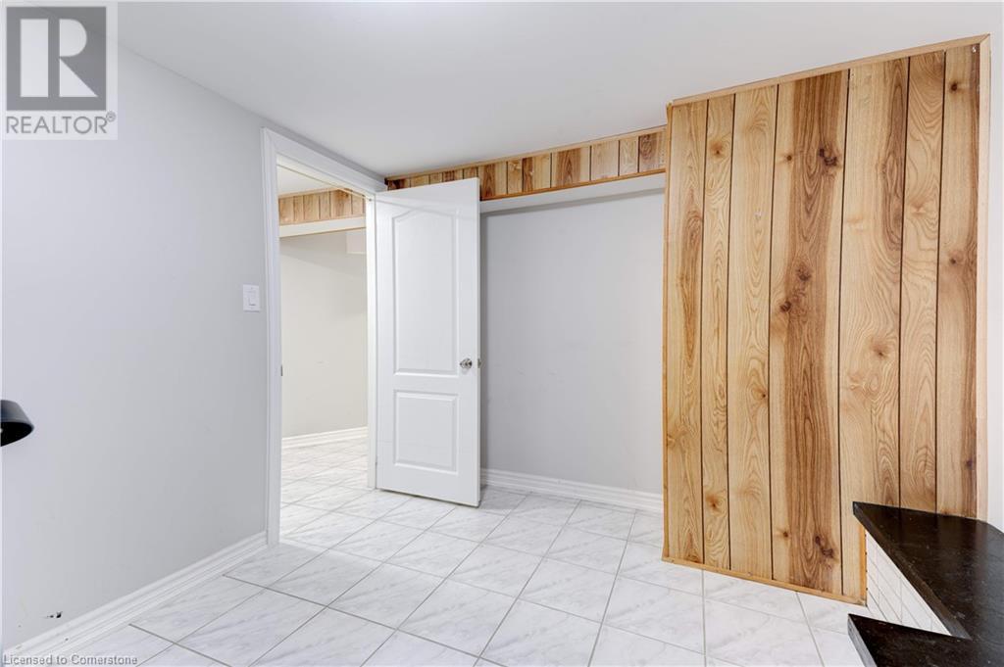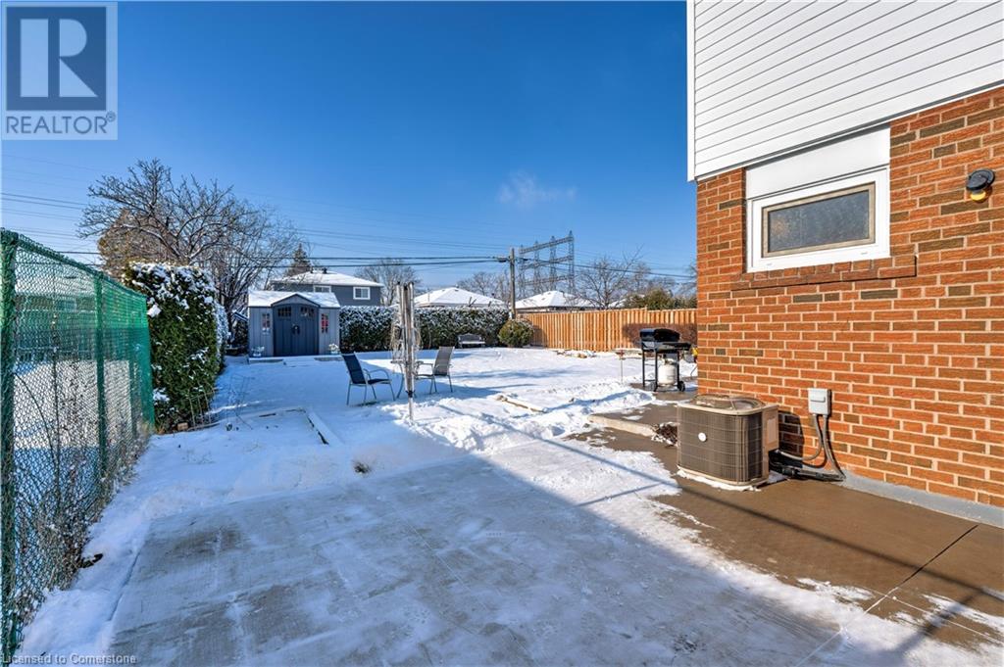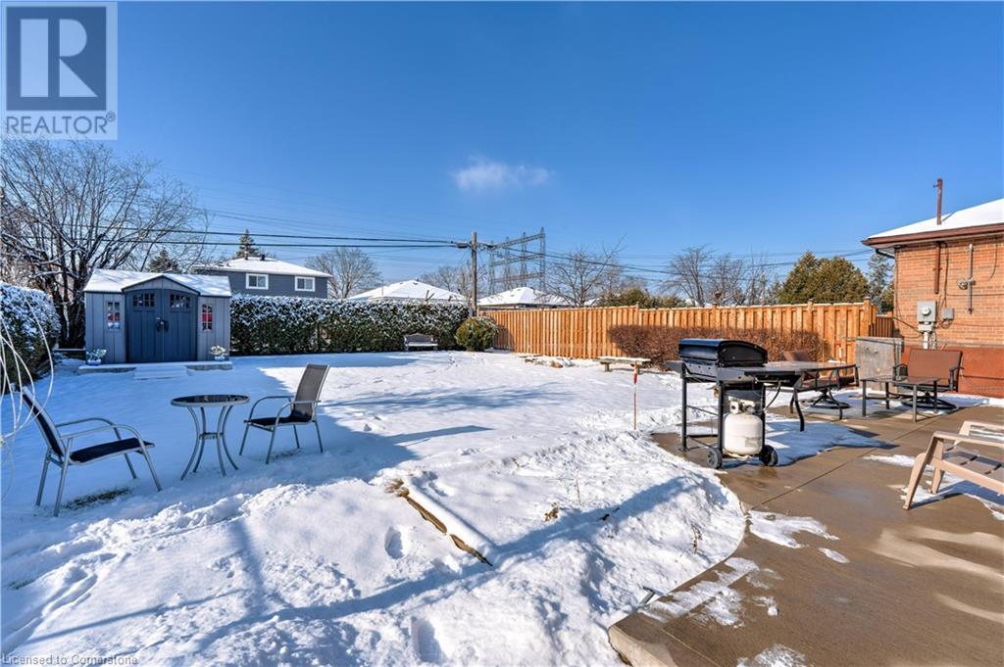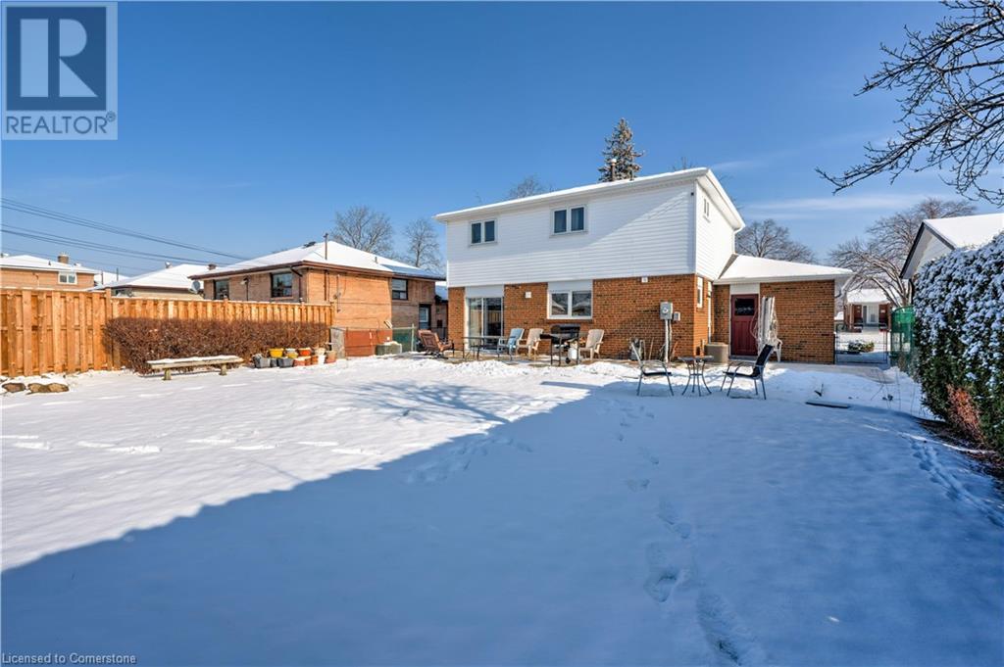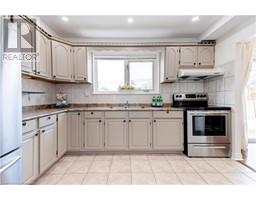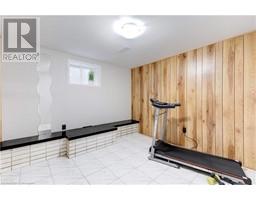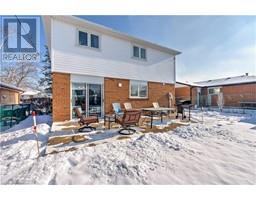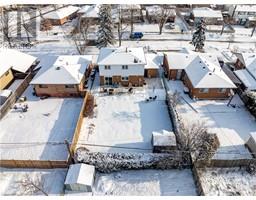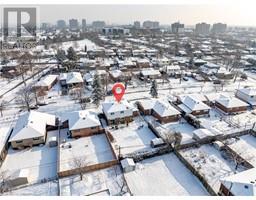5 Bedroom
3 Bathroom
1,802 ft2
2 Level
Central Air Conditioning
Forced Air
$1,089,000
Looking for a spacious, well-maintained 4 bedroom 3 bathroom family home on a large 51x122 lot then look no further. Recent updates include new paint & potlights (2025), new vinyl siding (2023), Staircase, Fridge, Stove (2021), New main doors (2020), concrete patio & Roof (2018), AC (2019). No carpets in this bright sun-filled home. Finished Basement has a separate entrance and also features one bedroom, living room, kitchen & a full washroom. Large lot with a fully fenced big backyard in a family friendly neighbourhood. Very convenient location of the Toronto/Etobicoke area that is close to transport, schools, malls, shopping and parks. There are 6 public and 4 Catholic Schools as well as 2 private schools nearby along with 2 playgrounds, 2 sports fields and 4 other sport facilities within a 20 minute walk. High Demand Family Neighbourhood that is also close to Humber college, York University, Finch LRT, Highways, Martin Grove & Albion Mall, Minutes to the airport, Hwy 427, 407 & 401. Walk to 24hrs TTC Bus Stop. Flexible closing available. (id:47351)
Property Details
|
MLS® Number
|
40686097 |
|
Property Type
|
Single Family |
|
Amenities Near By
|
Airport, Hospital, Park, Place Of Worship, Playground, Public Transit, Schools, Shopping |
|
Community Features
|
Quiet Area, Community Centre, School Bus |
|
Equipment Type
|
Water Heater |
|
Features
|
Southern Exposure, Paved Driveway, In-law Suite |
|
Parking Space Total
|
3 |
|
Rental Equipment Type
|
Water Heater |
|
Structure
|
Shed |
Building
|
Bathroom Total
|
3 |
|
Bedrooms Above Ground
|
4 |
|
Bedrooms Below Ground
|
1 |
|
Bedrooms Total
|
5 |
|
Appliances
|
Dryer, Refrigerator, Stove, Washer |
|
Architectural Style
|
2 Level |
|
Basement Development
|
Finished |
|
Basement Type
|
Full (finished) |
|
Construction Style Attachment
|
Detached |
|
Cooling Type
|
Central Air Conditioning |
|
Exterior Finish
|
Brick, Vinyl Siding |
|
Heating Fuel
|
Natural Gas |
|
Heating Type
|
Forced Air |
|
Stories Total
|
2 |
|
Size Interior
|
1,802 Ft2 |
|
Type
|
House |
|
Utility Water
|
Municipal Water |
Parking
Land
|
Access Type
|
Highway Access, Highway Nearby, Rail Access |
|
Acreage
|
No |
|
Land Amenities
|
Airport, Hospital, Park, Place Of Worship, Playground, Public Transit, Schools, Shopping |
|
Sewer
|
Municipal Sewage System |
|
Size Depth
|
122 Ft |
|
Size Frontage
|
51 Ft |
|
Size Total Text
|
Under 1/2 Acre |
|
Zoning Description
|
Rd |
Rooms
| Level |
Type |
Length |
Width |
Dimensions |
|
Second Level |
4pc Bathroom |
|
|
8'8'' x 5'11'' |
|
Second Level |
Bedroom |
|
|
8'8'' x 10'3'' |
|
Second Level |
Bedroom |
|
|
10'10'' x 8'5'' |
|
Second Level |
Bedroom |
|
|
11'11'' x 9'0'' |
|
Second Level |
Primary Bedroom |
|
|
10'10'' x 15'10'' |
|
Basement |
Storage |
|
|
11' x 15'5'' |
|
Basement |
3pc Bathroom |
|
|
5' x 6'6'' |
|
Basement |
Bedroom |
|
|
11'2'' x 9'4'' |
|
Basement |
Den |
|
|
6'9'' x 8'5'' |
|
Basement |
Kitchen |
|
|
9'11'' x 4'3'' |
|
Main Level |
3pc Bathroom |
|
|
5'3'' x 5'4'' |
|
Main Level |
Kitchen |
|
|
10'10'' x 13'8'' |
|
Main Level |
Dining Room |
|
|
10'7'' x 9'3'' |
|
Main Level |
Living Room |
|
|
10'9'' x 16'4'' |
|
Main Level |
Foyer |
|
|
10'9'' x 7'2'' |
https://www.realtor.ca/real-estate/27798960/31-tinton-crescent-toronto













