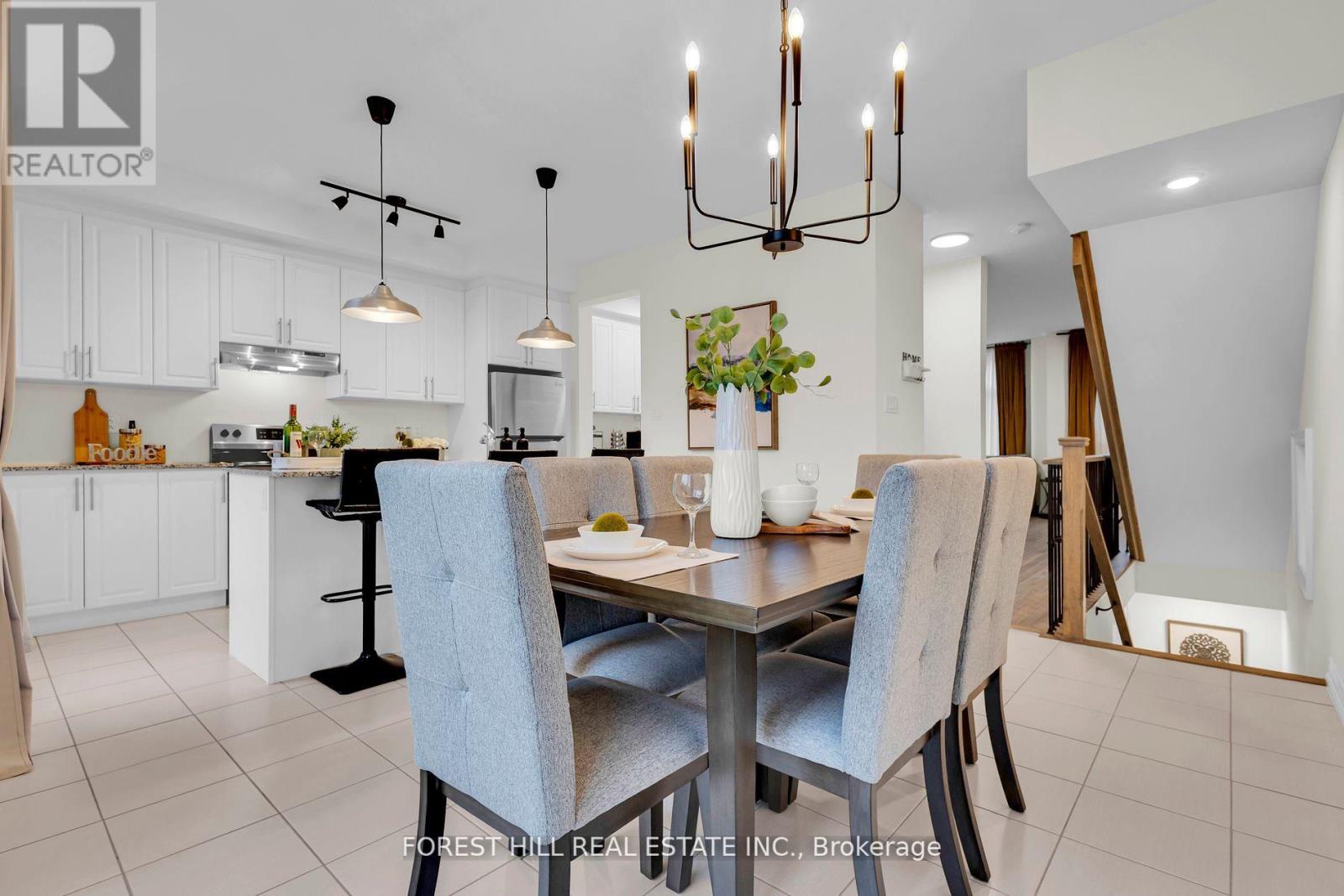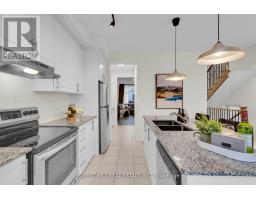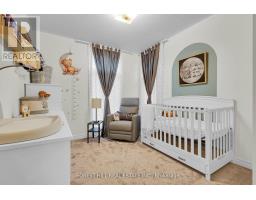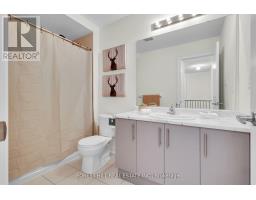$979,900Maintenance, Parcel of Tied Land
$139 Monthly
Maintenance, Parcel of Tied Land
$139 MonthlyStunning 2023 Built, End Unit, Freehold Townhome Overlooking A Serene Ravine. Experience Luxury Living With 9Ft Ceilings, Gleaming Hardwood Floors On The Main Level, And Stylish Tile On The Ground Floor. This Home Features A Rare 4th Bedroom Upgrade, Offering Versatility And Space. The Unfinished Basement Is A Blank Canvas With Great Potential For A Future Rental Suite. Spacious Primary Bedroom Boasts A Walk-In Closet And Private Ensuite. With 4 Bedrooms And 4 Baths, This Home Is Perfect For Families Of All Sizes. The Large, Modern Kitchen With A Breakfast Bar Is Ideal For Entertaining, AndThe Over 2000 Sq Ft Layout Provides Ample Space. Prime Location Walking Distance To Bus Stops,Close To Shopping, Restaurants, Schools, And Parks. Easy Access To Highways 407 & 401, And SituatedIn The Prestigious Credit Valley Neighborhood Of Brampton. The Upcoming 413 Highway Will Provide Quick Connectivity To Vaughan. Flooded With Natural Light And Big Windows, This Home Is A True Gem! (id:47351)
Property Details
| MLS® Number | W10412387 |
| Property Type | Single Family |
| Community Name | Credit Valley |
| ParkingSpaceTotal | 2 |
Building
| BathroomTotal | 4 |
| BedroomsAboveGround | 4 |
| BedroomsTotal | 4 |
| Appliances | Dishwasher, Dryer, Refrigerator, Stove, Washer |
| BasementDevelopment | Unfinished |
| BasementType | Full (unfinished) |
| ConstructionStyleAttachment | Attached |
| CoolingType | Central Air Conditioning |
| ExteriorFinish | Brick |
| FlooringType | Hardwood, Carpeted |
| FoundationType | Concrete |
| HalfBathTotal | 2 |
| HeatingFuel | Natural Gas |
| HeatingType | Forced Air |
| StoriesTotal | 3 |
| Type | Row / Townhouse |
| UtilityWater | Municipal Water |
Parking
| Garage |
Land
| Acreage | No |
| Sewer | Sanitary Sewer |
| SizeDepth | 90 Ft ,6 In |
| SizeFrontage | 24 Ft ,3 In |
| SizeIrregular | 24.28 X 90.52 Ft |
| SizeTotalText | 24.28 X 90.52 Ft |
Rooms
| Level | Type | Length | Width | Dimensions |
|---|---|---|---|---|
| Main Level | Kitchen | 2.67 m | 3.96 m | 2.67 m x 3.96 m |
| Main Level | Eating Area | 3.07 m | 4.26 m | 3.07 m x 4.26 m |
| Main Level | Dining Room | 5.74 m | 5.13 m | 5.74 m x 5.13 m |
| Main Level | Living Room | 5.74 m | 5.13 m | 5.74 m x 5.13 m |
| Upper Level | Primary Bedroom | 3.98 m | 3.65 m | 3.98 m x 3.65 m |
| Upper Level | Bedroom 2 | 2.87 m | 3.6 m | 2.87 m x 3.6 m |
| Upper Level | Bedroom 3 | 2.77 m | 3.05 m | 2.77 m x 3.05 m |
| Ground Level | Bedroom 4 | 3.41 m | 3.02 m | 3.41 m x 3.02 m |
https://www.realtor.ca/real-estate/27627902/31-queenpost-drive-brampton-credit-valley-credit-valley






































































