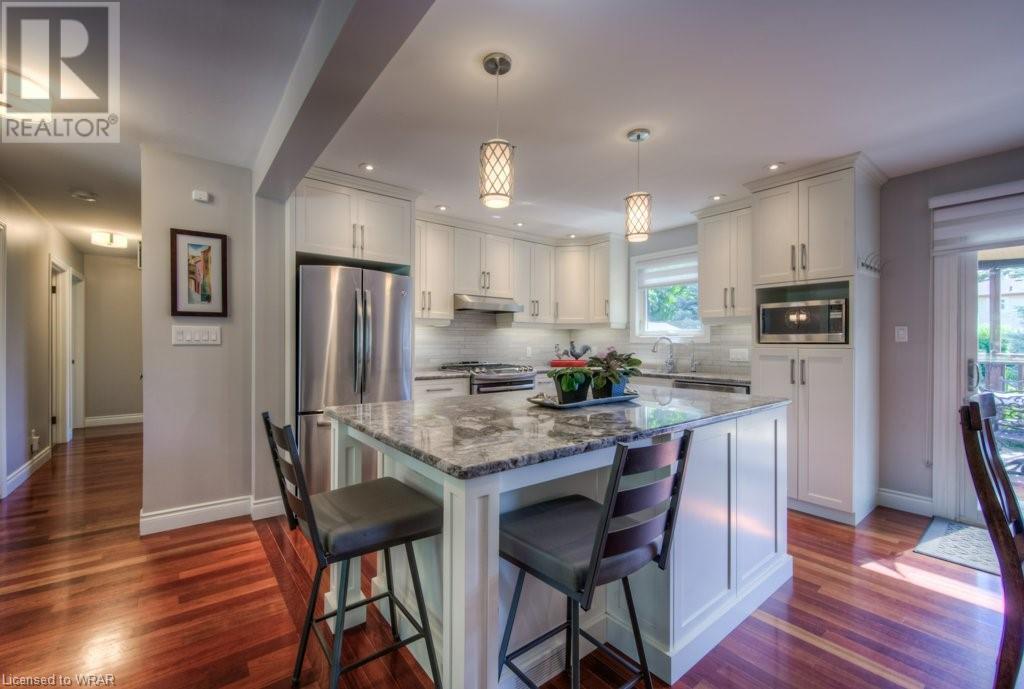3 Bedroom
3 Bathroom
1568 sqft
Raised Bungalow
Fireplace
Central Air Conditioning
Forced Air
Landscaped
$800,000
Obvious pride of ownership and updates galore! Your family will delight in this open and sunny 3-bedroom raised bungalow on one of the nicest streets in mature Heritage Park. The landscaped armour stone walkway and front steps set an elegant tone as you approach the front door. Inside, the sun-lit open concept layout creates a warm and welcoming family space with gorgeous Brazilian cherry hardwood throughout the main level. The updated kitchen (renovations by Chartwell, 2017) features a large island with breakfast bar, granite countertops, floor-to-ceiling cabinets, stainless steel chef’s appliances. The adjoining dining area has a walkout to a shaded deck that’s perfect for summer get-togethers. The primary suite includes a 2-piece ensuite, while 2 additional bedrooms share an updated 4-piece family bath. Downstairs, the gracious rec room with inviting gas fireplace expands your living and entertaining space, alongside a charismatic 4-piece bath. This home boasts a wide variety of recently updated fundamentals, including the roof (2022), Furnace (2021) and AC (2018), Water Softener (2020). The laundry room also includes a newer washer (2019) and dryer (2023). The fenced and manicured backyard delights with lush perennials, mature trees and an attractive garden shed. The oversized 2-car garage runs extra deep for added storage. This beautiful home is well-located close to parks and trails, schools, amenities, transit and major thoroughfares. A gem that checks all the boxes for your growing family! (id:47351)
Property Details
|
MLS® Number
|
40608806 |
|
Property Type
|
Single Family |
|
Amenities Near By
|
Public Transit, Schools, Ski Area |
|
Community Features
|
Quiet Area, Community Centre, School Bus |
|
Equipment Type
|
Water Heater |
|
Features
|
Automatic Garage Door Opener |
|
Parking Space Total
|
4 |
|
Rental Equipment Type
|
Water Heater |
Building
|
Bathroom Total
|
3 |
|
Bedrooms Above Ground
|
3 |
|
Bedrooms Total
|
3 |
|
Appliances
|
Central Vacuum, Dishwasher, Dryer, Refrigerator, Stove, Water Softener, Washer, Garage Door Opener |
|
Architectural Style
|
Raised Bungalow |
|
Basement Development
|
Partially Finished |
|
Basement Type
|
Full (partially Finished) |
|
Constructed Date
|
1980 |
|
Construction Style Attachment
|
Detached |
|
Cooling Type
|
Central Air Conditioning |
|
Exterior Finish
|
Aluminum Siding, Brick |
|
Fireplace Present
|
Yes |
|
Fireplace Total
|
1 |
|
Foundation Type
|
Poured Concrete |
|
Half Bath Total
|
1 |
|
Heating Fuel
|
Natural Gas |
|
Heating Type
|
Forced Air |
|
Stories Total
|
1 |
|
Size Interior
|
1568 Sqft |
|
Type
|
House |
|
Utility Water
|
Municipal Water |
Parking
Land
|
Acreage
|
No |
|
Land Amenities
|
Public Transit, Schools, Ski Area |
|
Landscape Features
|
Landscaped |
|
Sewer
|
Municipal Sewage System |
|
Size Frontage
|
49 Ft |
|
Size Total Text
|
Under 1/2 Acre |
|
Zoning Description
|
R2a |
Rooms
| Level |
Type |
Length |
Width |
Dimensions |
|
Basement |
Utility Room |
|
|
14'9'' x 10'3'' |
|
Basement |
4pc Bathroom |
|
|
7'9'' x 5'0'' |
|
Basement |
Recreation Room |
|
|
21'4'' x 13'2'' |
|
Main Level |
Kitchen |
|
|
11'9'' x 10'2'' |
|
Main Level |
Dining Room |
|
|
11'9'' x 8'2'' |
|
Main Level |
Living Room |
|
|
16'9'' x 14'9'' |
|
Main Level |
Primary Bedroom |
|
|
14'0'' x 11'9'' |
|
Main Level |
Bedroom |
|
|
12'10'' x 8'10'' |
|
Main Level |
Bedroom |
|
|
12'10'' x 8'10'' |
|
Main Level |
4pc Bathroom |
|
|
14'0'' x 7'4'' |
|
Main Level |
Full Bathroom |
|
|
8'6'' x 3'4'' |
https://www.realtor.ca/real-estate/27117940/31-nipigon-street-kitchener




































































































