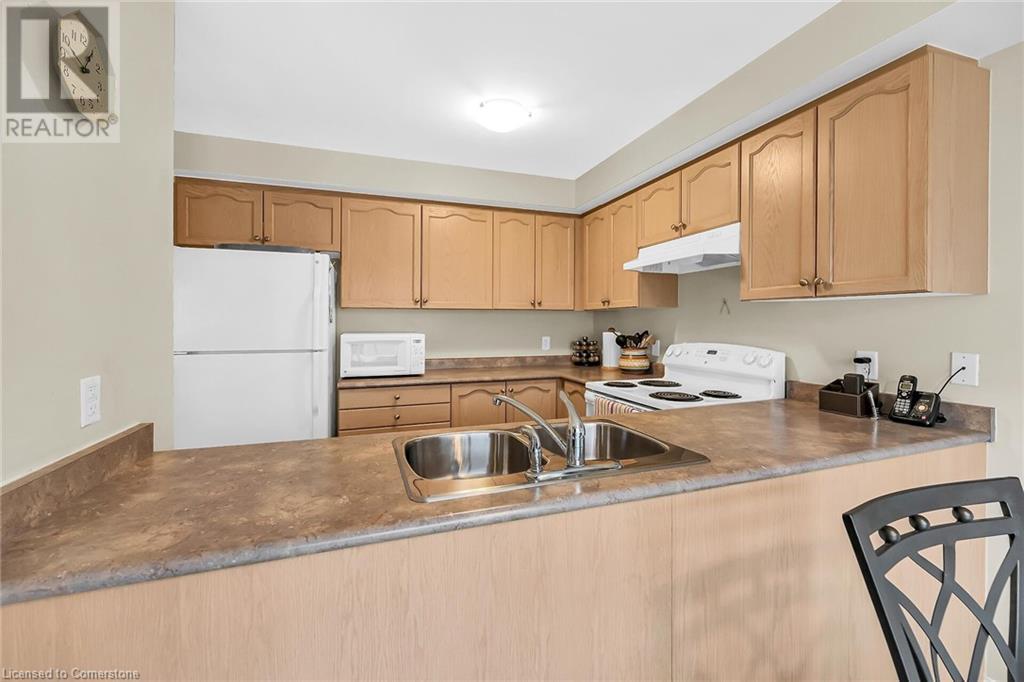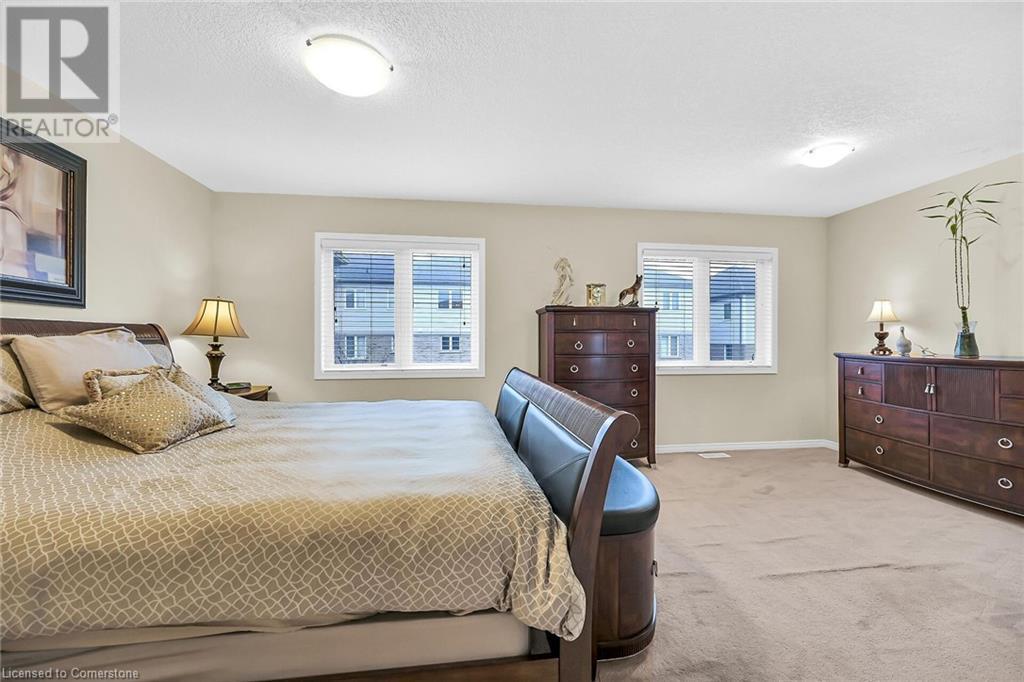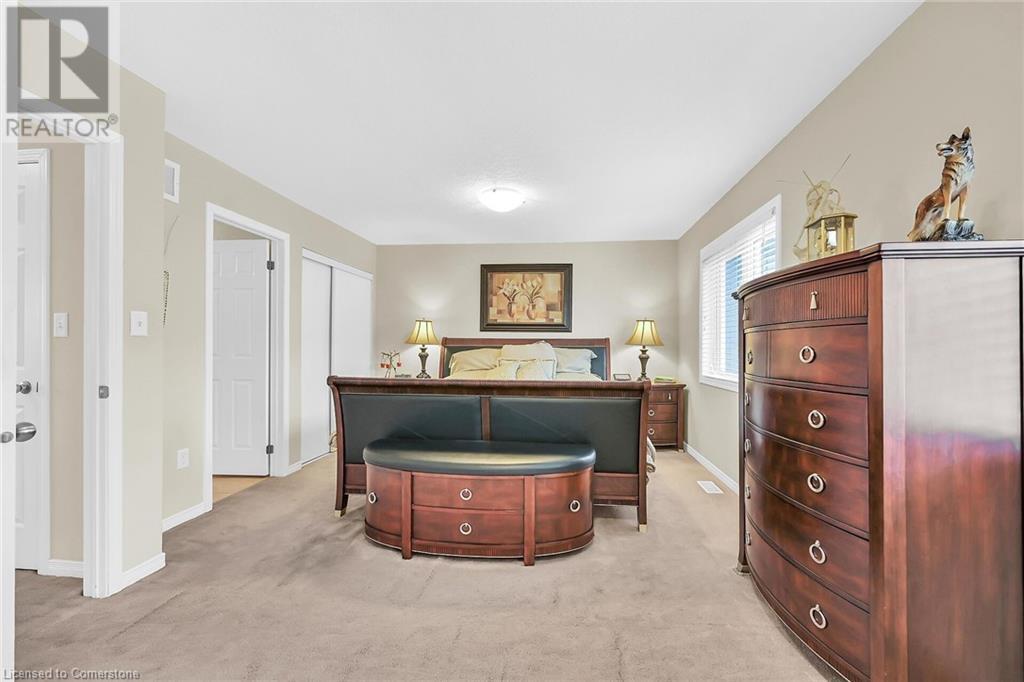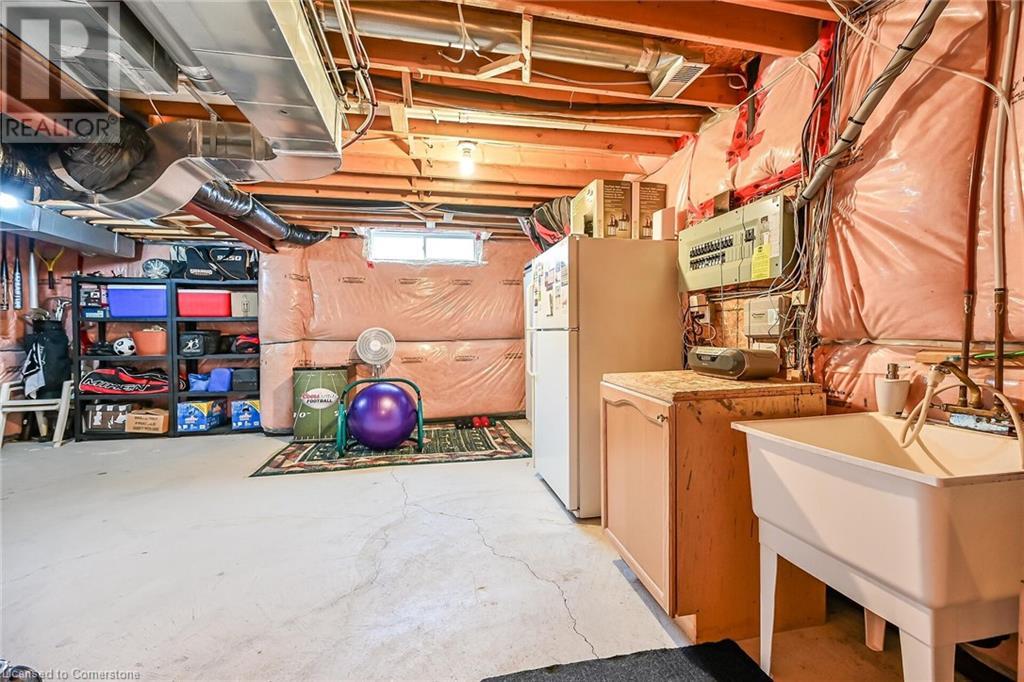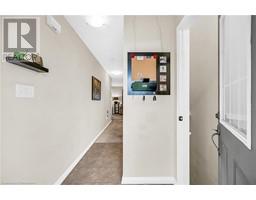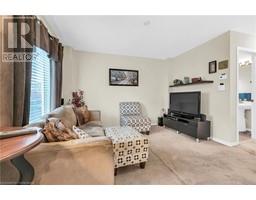2 Bedroom
2 Bathroom
1113 sqft
2 Level
Central Air Conditioning
Forced Air
$629,900
FREEHOLD END-UNIT! No Condo Or Road Fees! Welcome To 31 Newport Crescent in sought after Central Hamilton Mountain Location. This 2 Br, 1.5 Bath End Unit Is The Perfect Place To Start! Features A Cozy Living Room That Is Open To The Kitchen And Dinette. Kitchen Offers Plenty Of Cabinetry & Counter Space. Patio Door Off Dinette Leads You To A Fully Fenced Huge Yard. This Is One Of The Few Units That Offer Access To The Backyard From The Outside. A Convenient Feature! Upstairs You Will Find An Oversized Primary Bedroom Featuring His And Her Closets With Ensuite Privileges. The Spacious Second Bedroom Is Also Perfect For A Home Office. The 4 Piece Bath & Convenient Bedroom Level Laundry Complete The Upstairs. Close To Limeridge Mall, Schools, Parks, Public Transit & Easy Access To The Linc & Hwy 403. Don’t Miss Out! Opportunity Awaits! (id:47351)
Property Details
|
MLS® Number
|
40679947 |
|
Property Type
|
Single Family |
|
AmenitiesNearBy
|
Hospital, Park, Place Of Worship, Public Transit |
|
EquipmentType
|
Water Heater |
|
Features
|
Sump Pump, Automatic Garage Door Opener |
|
ParkingSpaceTotal
|
2 |
|
RentalEquipmentType
|
Water Heater |
|
Structure
|
Porch |
Building
|
BathroomTotal
|
2 |
|
BedroomsAboveGround
|
2 |
|
BedroomsTotal
|
2 |
|
Appliances
|
Dishwasher, Dryer, Refrigerator, Stove, Washer, Window Coverings, Garage Door Opener |
|
ArchitecturalStyle
|
2 Level |
|
BasementDevelopment
|
Unfinished |
|
BasementType
|
Full (unfinished) |
|
ConstructedDate
|
2008 |
|
ConstructionStyleAttachment
|
Attached |
|
CoolingType
|
Central Air Conditioning |
|
ExteriorFinish
|
Stone, Vinyl Siding |
|
FoundationType
|
Poured Concrete |
|
HalfBathTotal
|
1 |
|
HeatingType
|
Forced Air |
|
StoriesTotal
|
2 |
|
SizeInterior
|
1113 Sqft |
|
Type
|
Row / Townhouse |
|
UtilityWater
|
Municipal Water |
Parking
Land
|
Acreage
|
No |
|
LandAmenities
|
Hospital, Park, Place Of Worship, Public Transit |
|
Sewer
|
Municipal Sewage System |
|
SizeDepth
|
102 Ft |
|
SizeFrontage
|
31 Ft |
|
SizeTotalText
|
Under 1/2 Acre |
|
ZoningDescription
|
Residential |
Rooms
| Level |
Type |
Length |
Width |
Dimensions |
|
Second Level |
4pc Bathroom |
|
|
10'4'' x 5'0'' |
|
Second Level |
Laundry Room |
|
|
5'2'' x 3'6'' |
|
Second Level |
Bedroom |
|
|
10'4'' x 10'6'' |
|
Second Level |
Primary Bedroom |
|
|
19'7'' x 12'6'' |
|
Main Level |
2pc Bathroom |
|
|
5'8'' x 5'0'' |
|
Main Level |
Dinette |
|
|
8'6'' x 7'7'' |
|
Main Level |
Kitchen |
|
|
8'6'' x 8'4'' |
|
Main Level |
Living Room |
|
|
10'5'' x 11'8'' |
|
Main Level |
Foyer |
|
|
Measurements not available |
https://www.realtor.ca/real-estate/27673590/31-newport-crescent-hamilton













