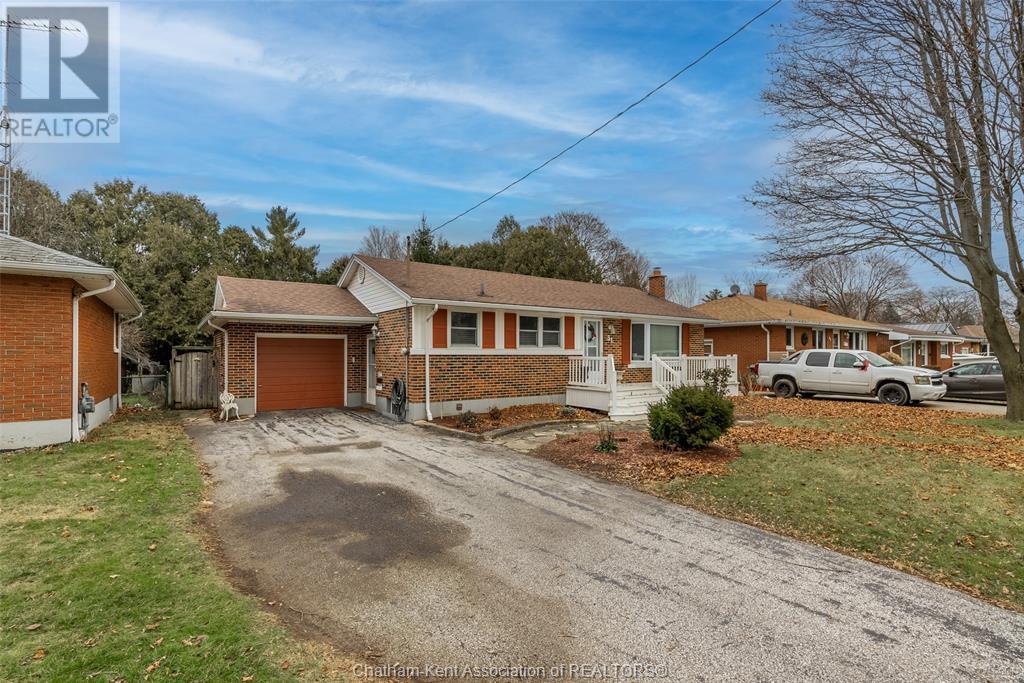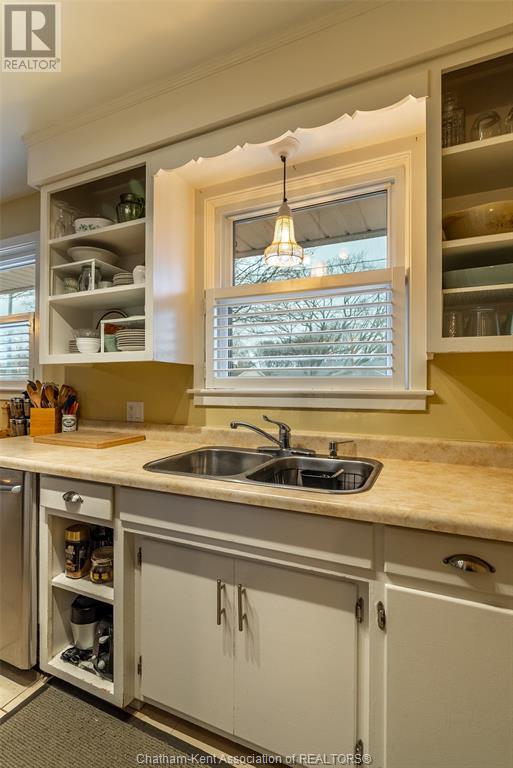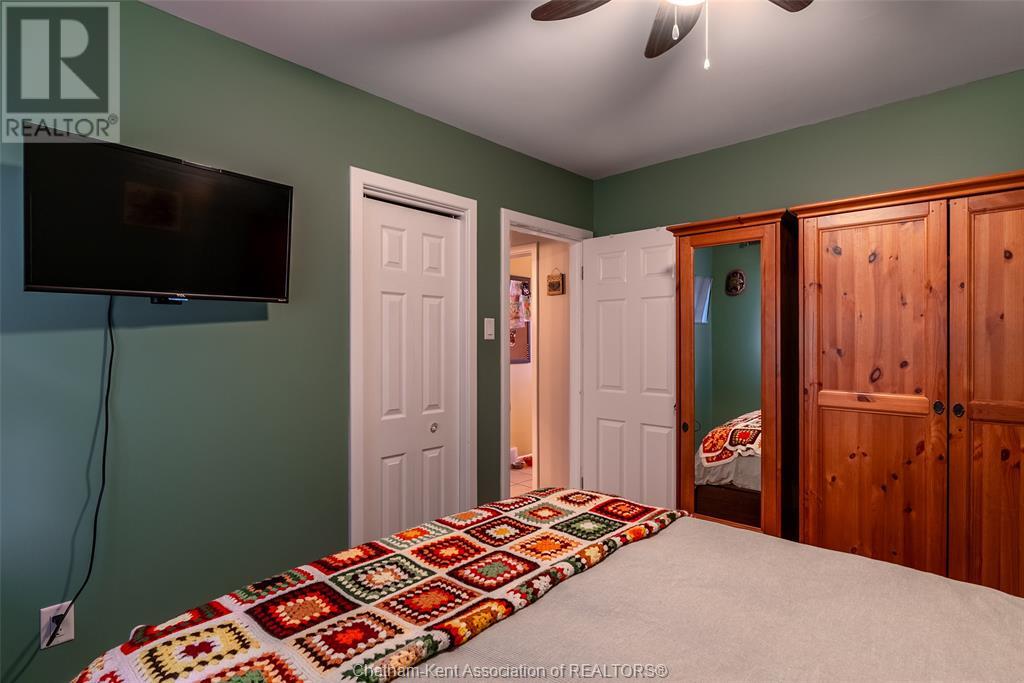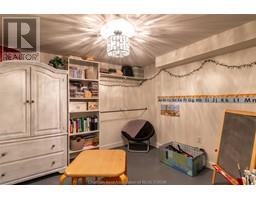2 Bedroom
1 Bathroom
Bungalow
Central Air Conditioning
Furnace
Landscaped
$1,900 Monthly
Nestled in a quiet, family-friendly neighbourhood in the desirable south end of Chatham, this cozy home offers 2 bedrooms, 1 full bathroom, and a bright, inviting living space. This home comes with all appliances included, making move-in easy and stress-free. Outside, you’ll find a large, fully fenced backyard — perfect for enjoying outdoor activities, gardening, or relaxing on the large deck. Rent is $1,900 per month plus utilities, and long-term tenants are preferred. Conveniently located close to schools, parks, and amenities! Don’t miss the chance to call this charming house your home — contact us today to schedule a viewing and #lovewhereyoulive. (id:47351)
Property Details
|
MLS® Number
|
24029487 |
|
Property Type
|
Single Family |
|
Features
|
Paved Driveway, Single Driveway |
Building
|
BathroomTotal
|
1 |
|
BedroomsAboveGround
|
2 |
|
BedroomsTotal
|
2 |
|
Appliances
|
Dryer, Refrigerator, Stove, Washer |
|
ArchitecturalStyle
|
Bungalow |
|
ConstructionStyleAttachment
|
Detached |
|
CoolingType
|
Central Air Conditioning |
|
ExteriorFinish
|
Brick |
|
FlooringType
|
Ceramic/porcelain, Hardwood, Cushion/lino/vinyl |
|
FoundationType
|
Block |
|
HeatingFuel
|
Natural Gas |
|
HeatingType
|
Furnace |
|
StoriesTotal
|
1 |
|
Type
|
House |
Parking
Land
|
Acreage
|
No |
|
FenceType
|
Fence |
|
LandscapeFeatures
|
Landscaped |
|
SizeIrregular
|
60x105.9 |
|
SizeTotalText
|
60x105.9 |
|
ZoningDescription
|
Rl1 |
Rooms
| Level |
Type |
Length |
Width |
Dimensions |
|
Basement |
Laundry Room |
6 ft ,1 in |
15 ft ,11 in |
6 ft ,1 in x 15 ft ,11 in |
|
Basement |
Utility Room |
21 ft ,9 in |
11 ft ,3 in |
21 ft ,9 in x 11 ft ,3 in |
|
Basement |
Storage |
5 ft |
8 ft ,3 in |
5 ft x 8 ft ,3 in |
|
Basement |
Family Room |
27 ft ,6 in |
10 ft ,7 in |
27 ft ,6 in x 10 ft ,7 in |
|
Basement |
Den |
9 ft ,9 in |
10 ft ,7 in |
9 ft ,9 in x 10 ft ,7 in |
|
Main Level |
Den |
9 ft ,4 in |
8 ft ,3 in |
9 ft ,4 in x 8 ft ,3 in |
|
Main Level |
Bedroom |
8 ft ,1 in |
11 ft ,8 in |
8 ft ,1 in x 11 ft ,8 in |
|
Main Level |
Bedroom |
9 ft ,8 in |
8 ft ,3 in |
9 ft ,8 in x 8 ft ,3 in |
|
Main Level |
4pc Bathroom |
8 ft ,2 in |
6 ft ,3 in |
8 ft ,2 in x 6 ft ,3 in |
|
Main Level |
Living Room |
20 ft ,1 in |
11 ft |
20 ft ,1 in x 11 ft |
|
Main Level |
Kitchen/dining Room |
16 ft ,11 in |
7 ft ,6 in |
16 ft ,11 in x 7 ft ,6 in |
https://www.realtor.ca/real-estate/27748829/31-highland-drive-chatham


























































