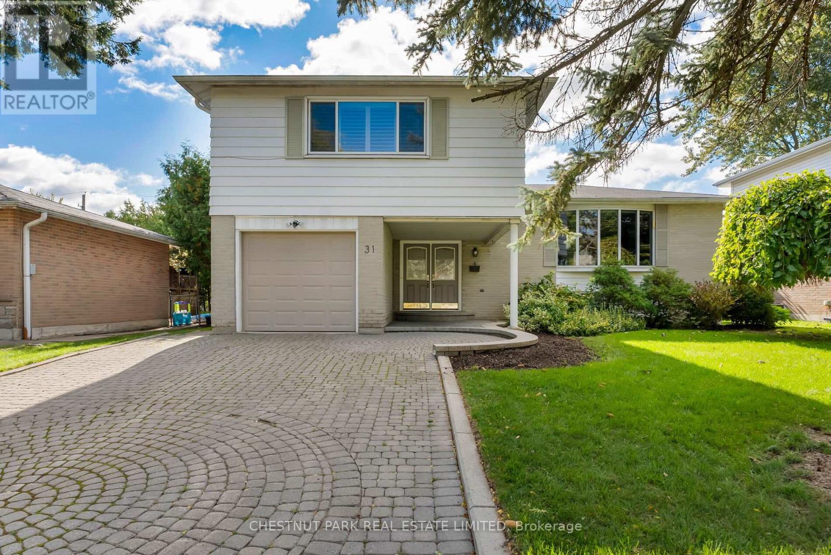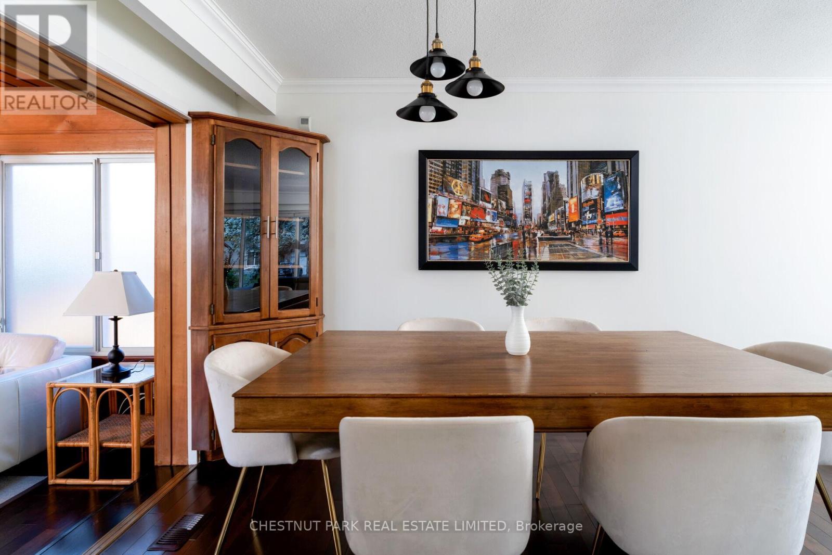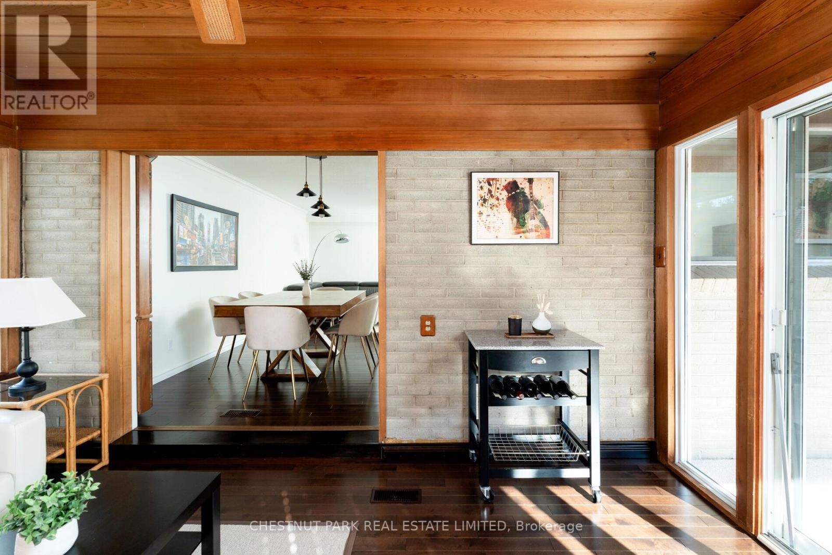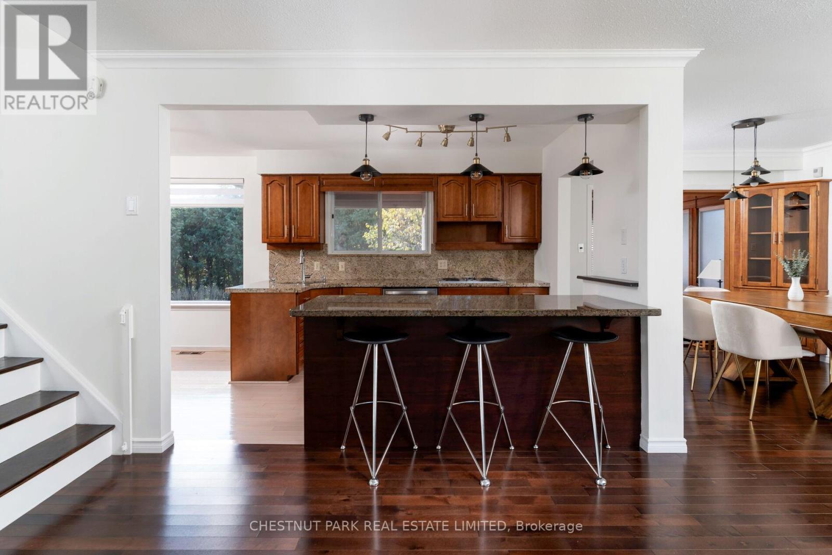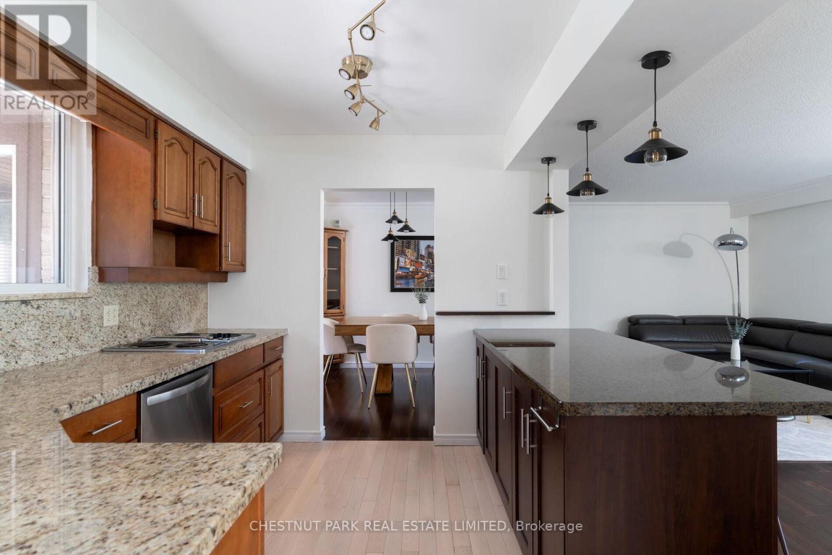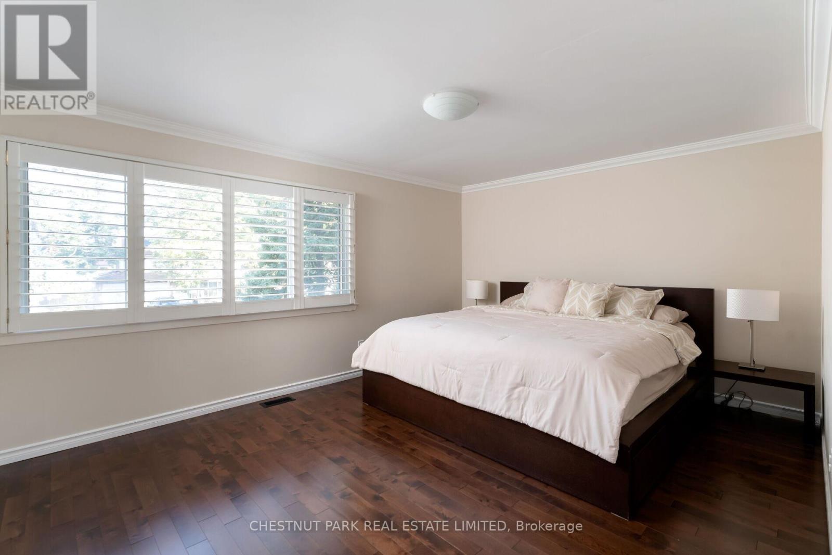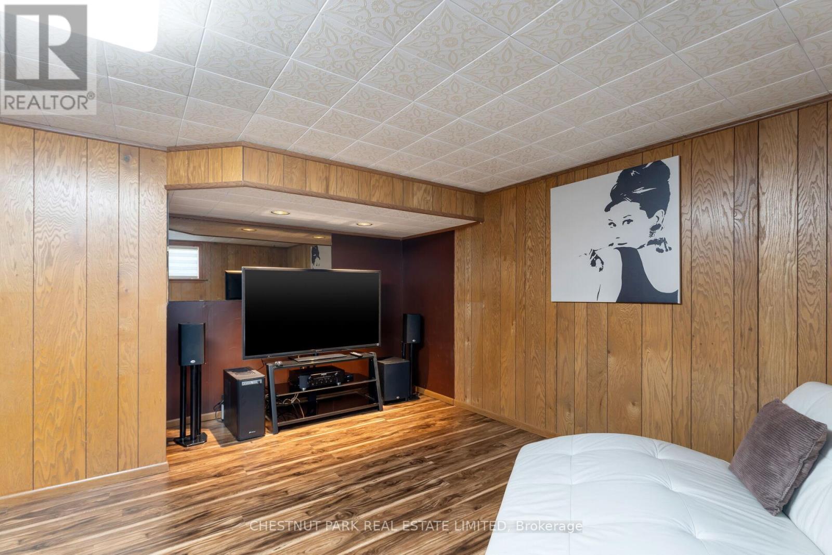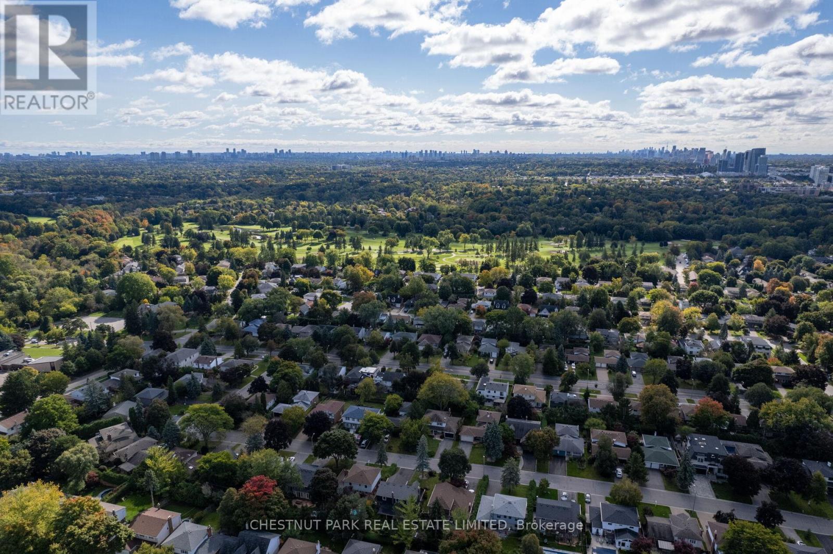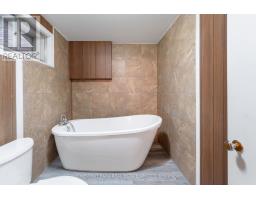5 Bedroom
3 Bathroom
Central Air Conditioning
Forced Air
$1,495,000
Welcome To This Beautifully Spacious, Well Maintained Family Home On A Quiet Street & Sunny South Facing Lot. 4 Bedrooms, 3 Bathrooms With A Layout Perfect For Family Living. Enter Through A Large Covered Front Porch & Foyer & Step Up Into A Fabulous Living Room Overlooking The Front Yard That Opens Into A Nicely Appointed Kitchen & Dining Room Plus A Family Room Addition Off The Dining Room With A Walk Out To The Back Deck & South Facing Landscaped Yard That Offer An Abundance Of Privacy. Upstairs You'll Find Three Well Proportioned Bedrooms (Plus One On The Main Floor) Including The Primary Bedroom Featuring A Walk In Closet & 2 Pc Ensuite Bathroom. Great Natural Light Throughout With Large Windows Plus Large Closets Offering Plenty Of Storage. On The Lower Level You'll Find A Sizeable Recreation Room With An Additional 3 Pc Bathroom. Custom Interlocking Stone Driveway, Front And Back Yard Landscaped, Hedged Backyard Very Private. 4th Bedroom Can Be Used As A Den With Additional Walkout To Yard. New Solid Hardwood Floors On Main & Upper. Newer Roof/Furnace (2012). **** EXTRAS **** You'll Absolutely Fall In Love With This Fabulous In Demand Neighbourhood Situated With Easy Access To Every Amenity Imaginable. Walk To Many Amenities, Shops & Schools While Also Enjoying Easy Access To Transit & Highways For Commuting. (id:47351)
Property Details
|
MLS® Number
|
N9768782 |
|
Property Type
|
Single Family |
|
Community Name
|
Royal Orchard |
|
AmenitiesNearBy
|
Public Transit, Schools |
|
CommunityFeatures
|
Community Centre |
|
Features
|
Conservation/green Belt |
|
ParkingSpaceTotal
|
5 |
Building
|
BathroomTotal
|
3 |
|
BedroomsAboveGround
|
4 |
|
BedroomsBelowGround
|
1 |
|
BedroomsTotal
|
5 |
|
BasementDevelopment
|
Finished |
|
BasementType
|
N/a (finished) |
|
ConstructionStyleAttachment
|
Detached |
|
CoolingType
|
Central Air Conditioning |
|
ExteriorFinish
|
Aluminum Siding, Brick |
|
FlooringType
|
Hardwood |
|
FoundationType
|
Concrete |
|
HalfBathTotal
|
1 |
|
HeatingFuel
|
Natural Gas |
|
HeatingType
|
Forced Air |
|
StoriesTotal
|
2 |
|
Type
|
House |
|
UtilityWater
|
Municipal Water |
Parking
Land
|
Acreage
|
No |
|
LandAmenities
|
Public Transit, Schools |
|
Sewer
|
Sanitary Sewer |
|
SizeDepth
|
109 Ft ,2 In |
|
SizeFrontage
|
55 Ft |
|
SizeIrregular
|
55.05 X 109.21 Ft |
|
SizeTotalText
|
55.05 X 109.21 Ft |
|
ZoningDescription
|
Residential |
Rooms
| Level |
Type |
Length |
Width |
Dimensions |
|
Lower Level |
Laundry Room |
3.18 m |
2.77 m |
3.18 m x 2.77 m |
|
Lower Level |
Recreational, Games Room |
6.22 m |
4.52 m |
6.22 m x 4.52 m |
|
Main Level |
Living Room |
6.38 m |
3.71 m |
6.38 m x 3.71 m |
|
Main Level |
Dining Room |
2.95 m |
2.84 m |
2.95 m x 2.84 m |
|
Main Level |
Family Room |
4.29 m |
3.25 m |
4.29 m x 3.25 m |
|
Main Level |
Kitchen |
4.6 m |
3.12 m |
4.6 m x 3.12 m |
|
Main Level |
Bedroom 4 |
3.3 m |
2.74 m |
3.3 m x 2.74 m |
|
Upper Level |
Primary Bedroom |
5.49 m |
2.72 m |
5.49 m x 2.72 m |
|
Upper Level |
Bedroom 2 |
4.6 m |
3.48 m |
4.6 m x 3.48 m |
|
Upper Level |
Bedroom 3 |
3.96 m |
3.28 m |
3.96 m x 3.28 m |
https://www.realtor.ca/real-estate/27596005/31-donalbain-crescent-markham-royal-orchard-royal-orchard

