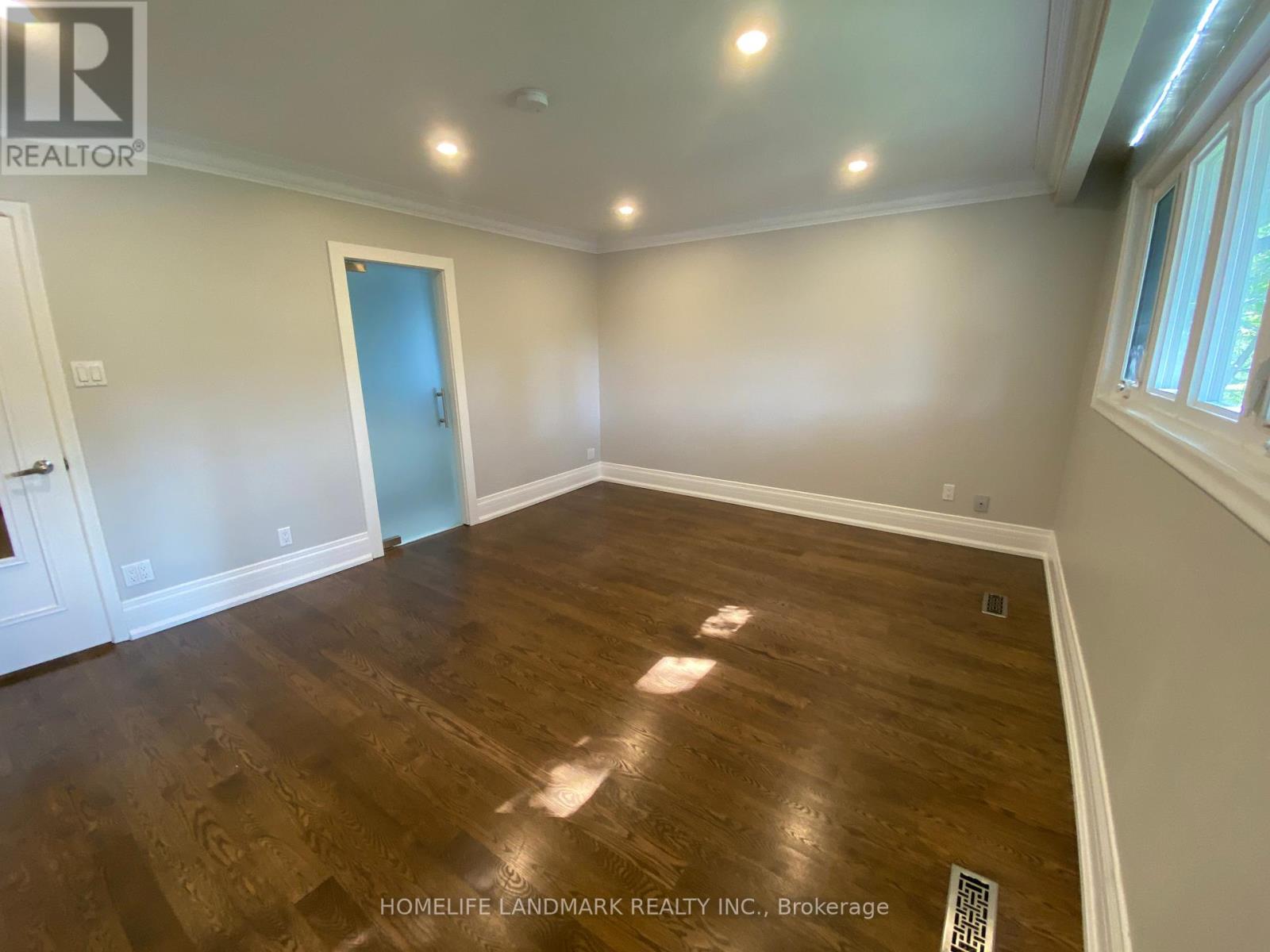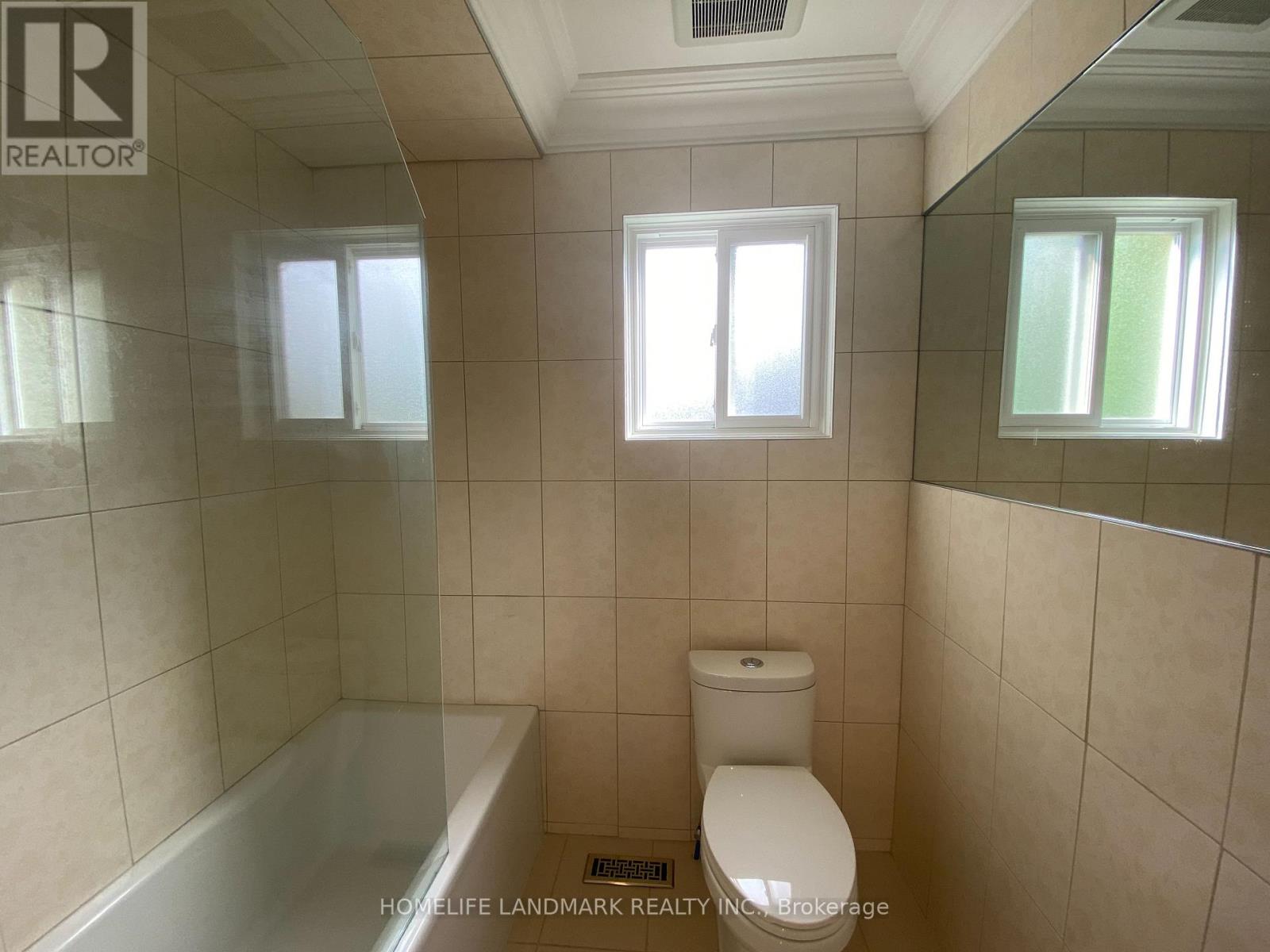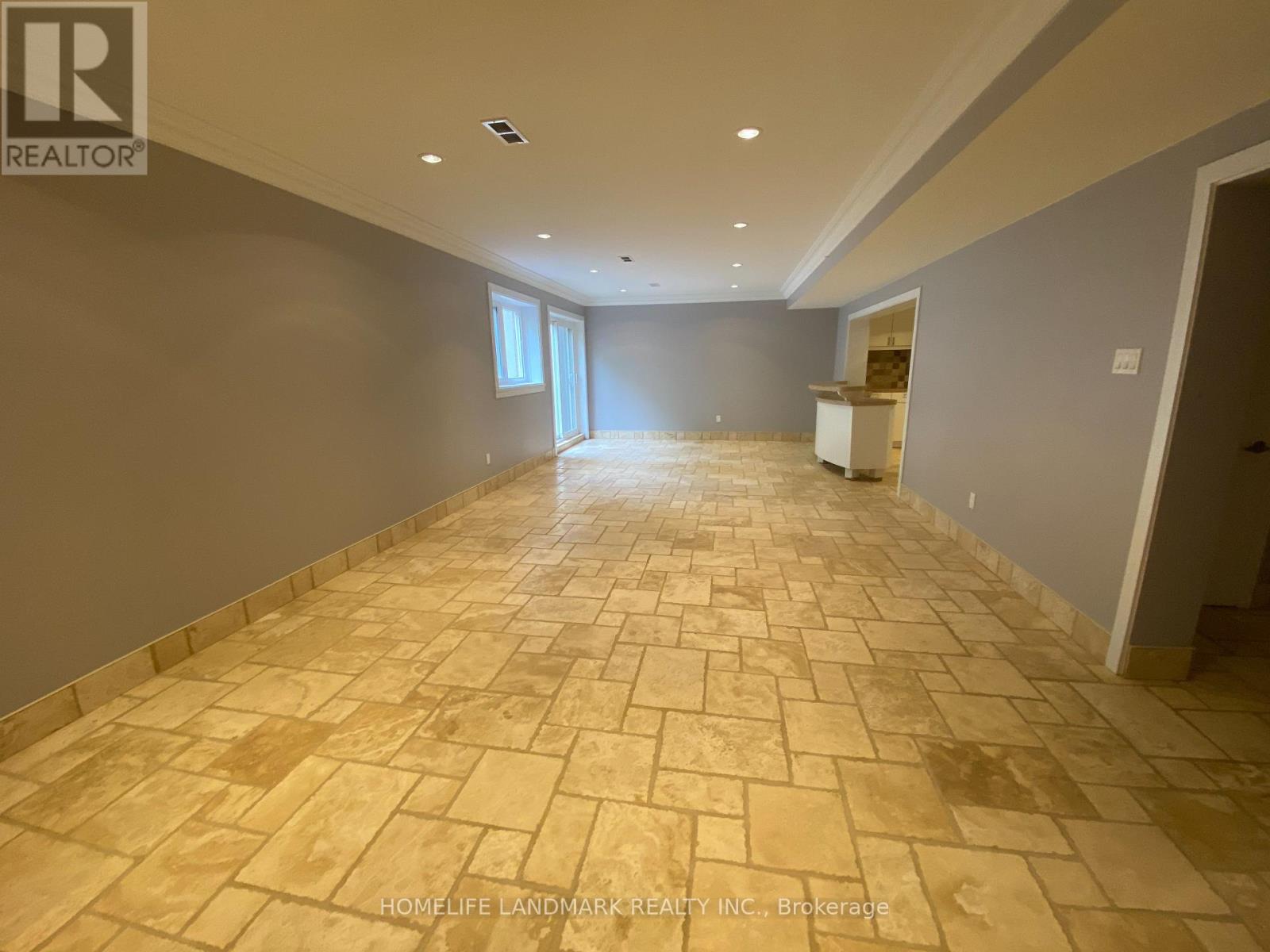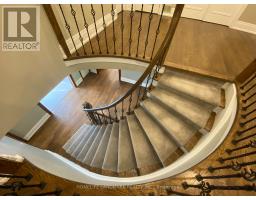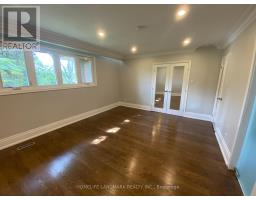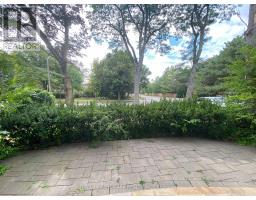6 Bedroom
7 Bathroom
Fireplace
Indoor Pool
Central Air Conditioning
Forced Air
$15,000 Monthly
In Prestigious St Andrews Neighbourhood. Luxury Renovations From Top To Bottom. Grand Foyer. Circular Staircase. Gourmet Eat-In Kitchen. Main Floor Library W/Fireplace. 4 Bedrooms W/En-Suites. Hardwood Floors. Lower Level W/Rec Room, Fireplace, Wet Bar And 2 Bedrooms. Private Garden W/In-Ground Concrete Pool W/All Equipment. Sprinkler System. Excellent Location Close To Top Private And Public Schools,Transportations, Major Highways, Fine Dining & Shopping **** EXTRAS **** 2 Fridges. 2 Stoves. B/I Dishwasher, B/I Oven, Washer, Dryer, 2 Brand New Furnaces & Central Air Conditioners & Humidifiers, All Existing Light Fixtures. Pool Table. Waterfall & Fish Pond. (id:47351)
Property Details
|
MLS® Number
|
C9299868 |
|
Property Type
|
Single Family |
|
Community Name
|
St. Andrew-Windfields |
|
AmenitiesNearBy
|
Hospital, Park, Public Transit, Schools |
|
Features
|
Cul-de-sac, Carpet Free |
|
ParkingSpaceTotal
|
12 |
|
PoolType
|
Indoor Pool |
Building
|
BathroomTotal
|
7 |
|
BedroomsAboveGround
|
4 |
|
BedroomsBelowGround
|
2 |
|
BedroomsTotal
|
6 |
|
BasementDevelopment
|
Finished |
|
BasementFeatures
|
Walk Out |
|
BasementType
|
N/a (finished) |
|
ConstructionStyleAttachment
|
Detached |
|
CoolingType
|
Central Air Conditioning |
|
ExteriorFinish
|
Brick |
|
FireplacePresent
|
Yes |
|
FlooringType
|
Hardwood |
|
FoundationType
|
Brick |
|
HalfBathTotal
|
1 |
|
HeatingFuel
|
Natural Gas |
|
HeatingType
|
Forced Air |
|
StoriesTotal
|
2 |
|
Type
|
House |
|
UtilityWater
|
Municipal Water |
Parking
Land
|
Acreage
|
No |
|
FenceType
|
Fenced Yard |
|
LandAmenities
|
Hospital, Park, Public Transit, Schools |
|
Sewer
|
Sanitary Sewer |
Rooms
| Level |
Type |
Length |
Width |
Dimensions |
|
Second Level |
Primary Bedroom |
5.94 m |
3.99 m |
5.94 m x 3.99 m |
|
Second Level |
Bedroom 2 |
4.06 m |
4.49 m |
4.06 m x 4.49 m |
|
Second Level |
Bedroom 3 |
3.93 m |
4.77 m |
3.93 m x 4.77 m |
|
Second Level |
Bedroom 4 |
4.57 m |
3.43 m |
4.57 m x 3.43 m |
|
Basement |
Recreational, Games Room |
|
|
Measurements not available |
|
Basement |
Bedroom |
|
|
Measurements not available |
|
Basement |
Games Room |
|
|
Measurements not available |
|
Main Level |
Living Room |
7.44 m |
4.62 m |
7.44 m x 4.62 m |
|
Main Level |
Dining Room |
5.63 m |
4.19 m |
5.63 m x 4.19 m |
|
Main Level |
Kitchen |
3.05 m |
4.39 m |
3.05 m x 4.39 m |
|
Main Level |
Family Room |
5.89 m |
4.39 m |
5.89 m x 4.39 m |
|
Main Level |
Library |
6.04 m |
4.49 m |
6.04 m x 4.49 m |
https://www.realtor.ca/real-estate/27366857/31-chieftain-crescent-toronto-st-andrew-windfields-st-andrew-windfields






















