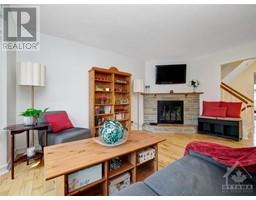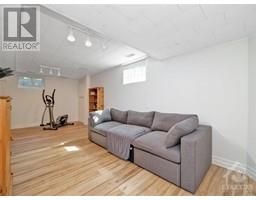3 Bedroom
3 Bathroom
Fireplace
Central Air Conditioning
Forced Air
Land / Yard Lined With Hedges
$659,900
Welcome to this beautifully updated, move-in-ready home on a quiet road in Tanglewood. This freshly painted (2024) detached home offers brand new red oak hardwood upstairs (2024), a recently renovated basement with large windows, and a newer roof (2018) and furnace (2023). Inside, the main floor boasts a foyer, living room with a gas fireplace, dining room, and a bright eat-in kitchen with access to the backyard. The large primary bedroom features a high-end en-suite bathroom with a glass shower door and granite countertops, while the main bathroom is bright and well-maintained. Two additional bedrooms offer privacy and comfort. The spacious private backyard includes a newer composite deck (2022), garden, and storage shed. Modern conveniences include a garage opener, smart lock, and high-end washer and dryer. Space for 3 vehicles in the driveway. Located near the greenbelt, this home offers easy access to green space and many local amenities. 24 hour irrevocable on all offers. (id:47351)
Property Details
|
MLS® Number
|
1412456 |
|
Property Type
|
Single Family |
|
Neigbourhood
|
Tanglewood |
|
AmenitiesNearBy
|
Public Transit, Recreation Nearby, Shopping |
|
CommunityFeatures
|
Family Oriented |
|
ParkingSpaceTotal
|
4 |
|
Structure
|
Deck |
Building
|
BathroomTotal
|
3 |
|
BedroomsAboveGround
|
3 |
|
BedroomsTotal
|
3 |
|
Appliances
|
Refrigerator, Dishwasher, Dryer, Stove, Washer |
|
BasementDevelopment
|
Finished |
|
BasementType
|
Full (finished) |
|
ConstructedDate
|
1983 |
|
ConstructionStyleAttachment
|
Detached |
|
CoolingType
|
Central Air Conditioning |
|
ExteriorFinish
|
Brick, Siding |
|
FireplacePresent
|
Yes |
|
FireplaceTotal
|
1 |
|
FlooringType
|
Hardwood, Tile, Vinyl |
|
FoundationType
|
Poured Concrete |
|
HalfBathTotal
|
1 |
|
HeatingFuel
|
Natural Gas |
|
HeatingType
|
Forced Air |
|
StoriesTotal
|
2 |
|
Type
|
House |
|
UtilityWater
|
Municipal Water |
Parking
Land
|
Acreage
|
No |
|
LandAmenities
|
Public Transit, Recreation Nearby, Shopping |
|
LandscapeFeatures
|
Land / Yard Lined With Hedges |
|
Sewer
|
Municipal Sewage System |
|
SizeDepth
|
99 Ft ,11 In |
|
SizeFrontage
|
35 Ft ,4 In |
|
SizeIrregular
|
35.36 Ft X 99.89 Ft |
|
SizeTotalText
|
35.36 Ft X 99.89 Ft |
|
ZoningDescription
|
Residential |
Rooms
| Level |
Type |
Length |
Width |
Dimensions |
|
Second Level |
Primary Bedroom |
|
|
16'8" x 14'11" |
|
Second Level |
3pc Ensuite Bath |
|
|
4'11" x 8'3" |
|
Second Level |
Bedroom |
|
|
13'1" x 10'9" |
|
Second Level |
Bedroom |
|
|
10'9" x 9'2" |
|
Second Level |
Full Bathroom |
|
|
4'11" x 9'3" |
|
Basement |
Recreation Room |
|
|
20'11" x 22'7" |
|
Main Level |
Foyer |
|
|
5'5" x 5'1" |
|
Main Level |
Living Room/fireplace |
|
|
10'11" x 14'11" |
|
Main Level |
Dining Room |
|
|
8'10" x 10'9" |
|
Main Level |
Kitchen |
|
|
10'10" x 9'2" |
|
Main Level |
Eating Area |
|
|
10'11" x 11'6" |
https://www.realtor.ca/real-estate/27443614/31-brockington-crescent-ottawa-tanglewood






















































