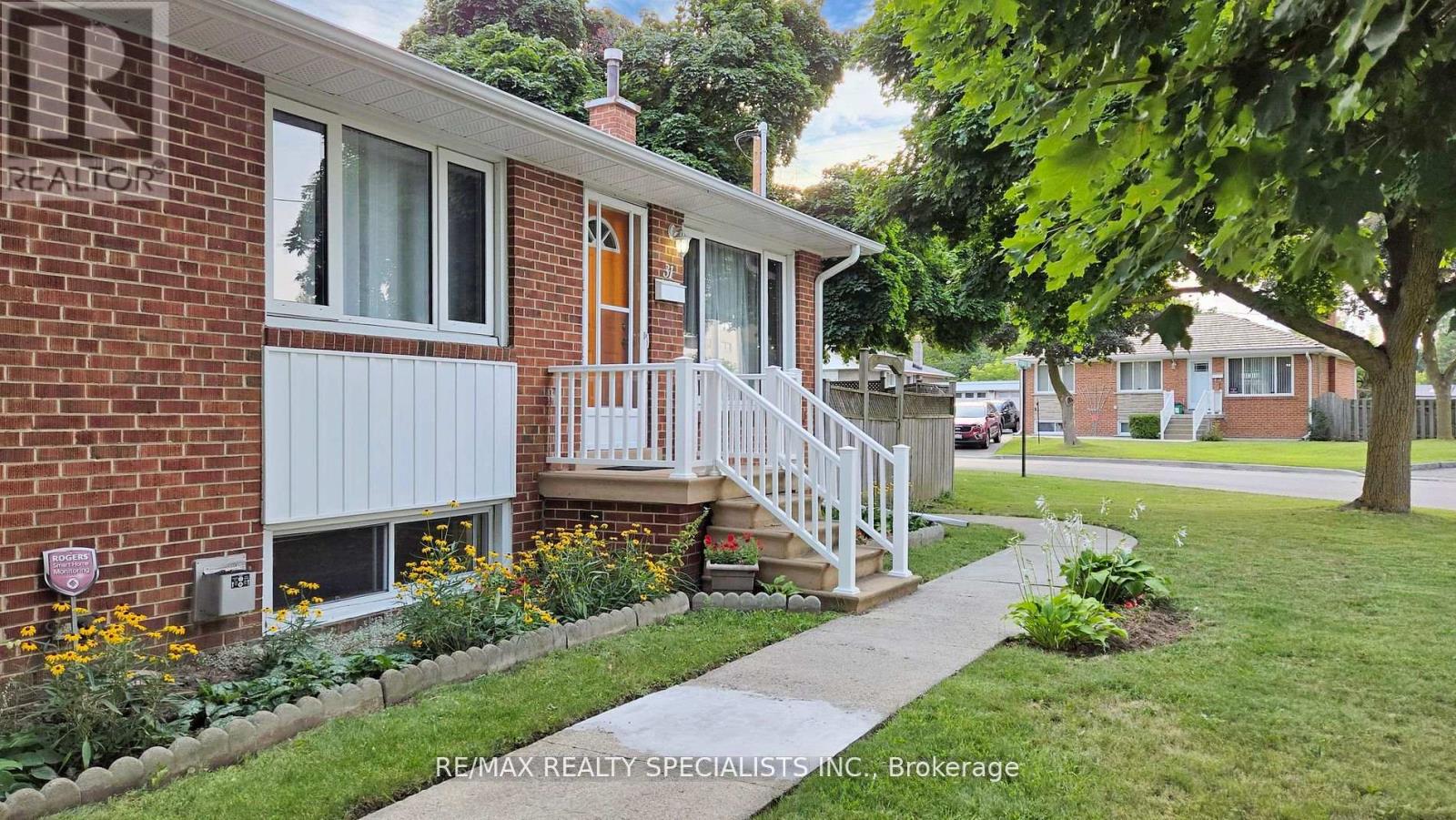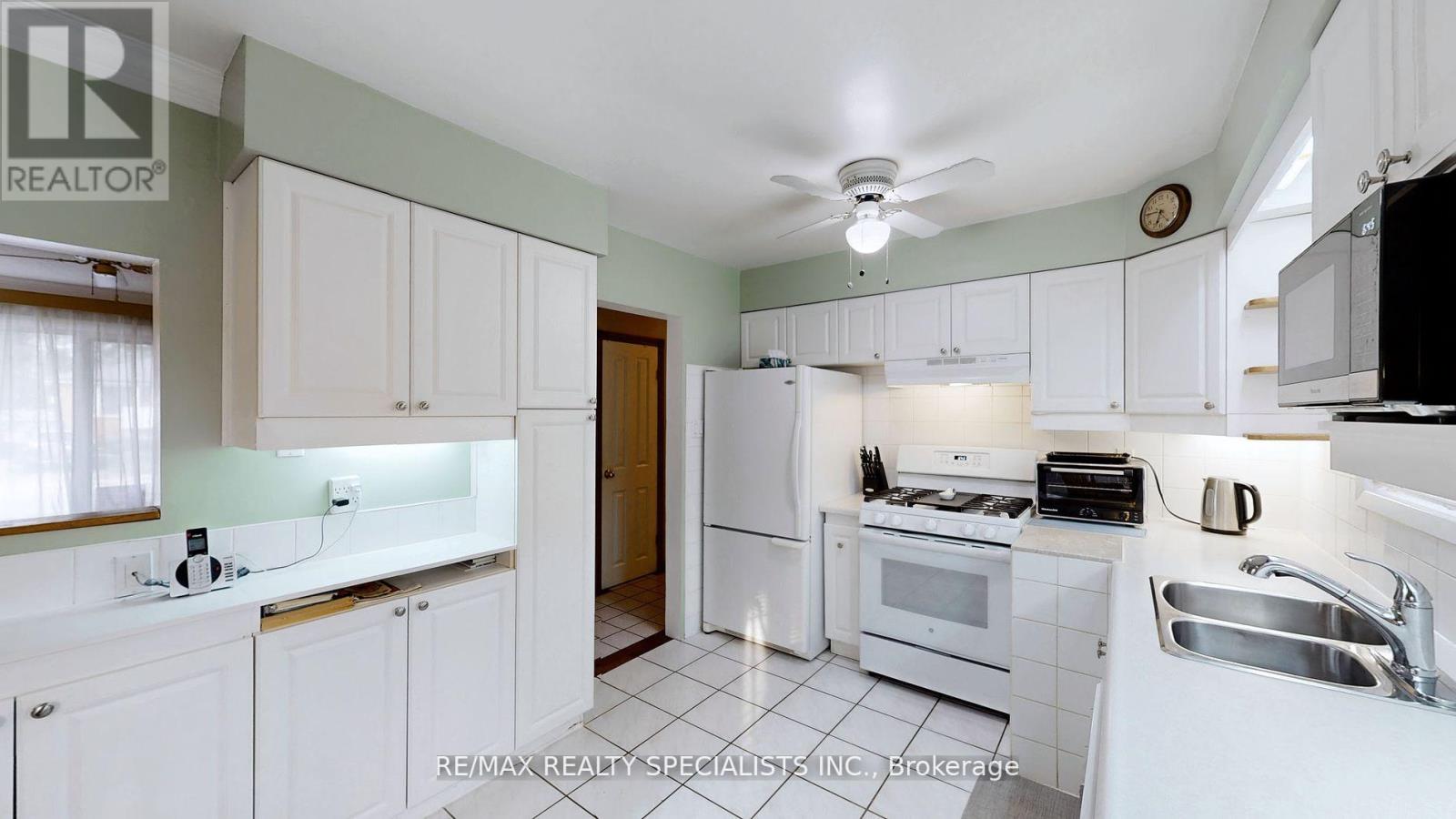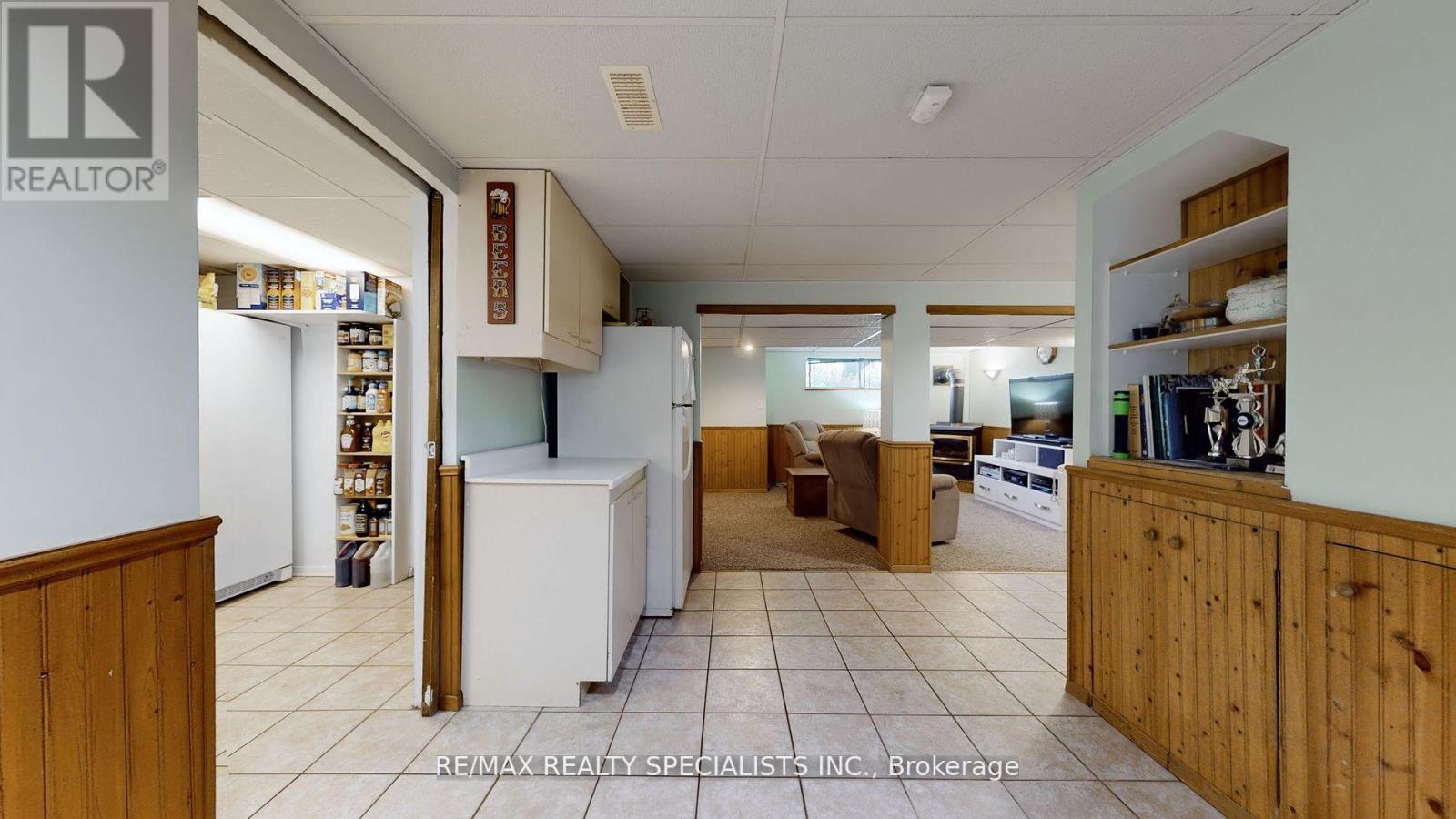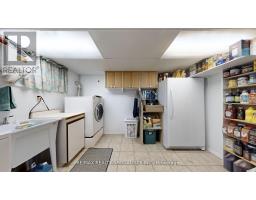4 Bedroom
2 Bathroom
Raised Bungalow
Fireplace
Central Air Conditioning
Forced Air
$894,900
Absolutely Gorgeous! Well Maintained. You Will Be Amazed When You Step Inside This Fabulous Family Home. Great ""Curb Appeal"" With A Mature 100 X 60 Feet Lot with A Getaway Oasis Yard. Main Level Offers Living Room, Dining Room, Beautiful Kitchen, 3 Bedrooms That Look Out To A Fully Landscaped Side And Front Yard. A Second Entrance Leads You to A Lower Level Which Offers A Huge Rec Room, Bedroom, 4pc Bathroom and Laundry. Close to All Amenities, Mins to Hwys and Shopping Centers. (id:47351)
Property Details
|
MLS® Number
|
W11917286 |
|
Property Type
|
Single Family |
|
Community Name
|
Brampton North |
|
Features
|
In-law Suite |
|
ParkingSpaceTotal
|
6 |
|
Structure
|
Shed |
Building
|
BathroomTotal
|
2 |
|
BedroomsAboveGround
|
3 |
|
BedroomsBelowGround
|
1 |
|
BedroomsTotal
|
4 |
|
Appliances
|
Dryer, Refrigerator, Stove, Washer, Window Coverings |
|
ArchitecturalStyle
|
Raised Bungalow |
|
BasementDevelopment
|
Finished |
|
BasementFeatures
|
Separate Entrance |
|
BasementType
|
N/a (finished) |
|
ConstructionStyleAttachment
|
Detached |
|
CoolingType
|
Central Air Conditioning |
|
ExteriorFinish
|
Brick |
|
FireplacePresent
|
Yes |
|
FlooringType
|
Carpeted, Hardwood |
|
FoundationType
|
Block |
|
HeatingFuel
|
Natural Gas |
|
HeatingType
|
Forced Air |
|
StoriesTotal
|
1 |
|
Type
|
House |
|
UtilityWater
|
Municipal Water |
Land
|
Acreage
|
No |
|
Sewer
|
Sanitary Sewer |
|
SizeDepth
|
60 Ft ,1 In |
|
SizeFrontage
|
100 Ft ,1 In |
|
SizeIrregular
|
100.12 X 60.11 Ft |
|
SizeTotalText
|
100.12 X 60.11 Ft |
Rooms
| Level |
Type |
Length |
Width |
Dimensions |
|
Basement |
Laundry Room |
2.7 m |
2.7 m |
2.7 m x 2.7 m |
|
Basement |
Recreational, Games Room |
8 m |
3.1 m |
8 m x 3.1 m |
|
Basement |
Bedroom 4 |
3.75 m |
3.3 m |
3.75 m x 3.3 m |
|
Basement |
Utility Room |
3.6 m |
2.7 m |
3.6 m x 2.7 m |
|
Main Level |
Living Room |
5.1 m |
4.35 m |
5.1 m x 4.35 m |
|
Main Level |
Dining Room |
2.9 m |
2.25 m |
2.9 m x 2.25 m |
|
Main Level |
Kitchen |
2.9 m |
2.9 m |
2.9 m x 2.9 m |
|
Main Level |
Primary Bedroom |
3.6 m |
3.25 m |
3.6 m x 3.25 m |
|
Main Level |
Bedroom 2 |
4 m |
2.5 m |
4 m x 2.5 m |
|
Main Level |
Bedroom 3 |
3.3 m |
2.95 m |
3.3 m x 2.95 m |
Utilities
|
Cable
|
Available |
|
Sewer
|
Installed |
https://www.realtor.ca/real-estate/27788477/31-brisco-street-brampton-brampton-north-brampton-north














































































