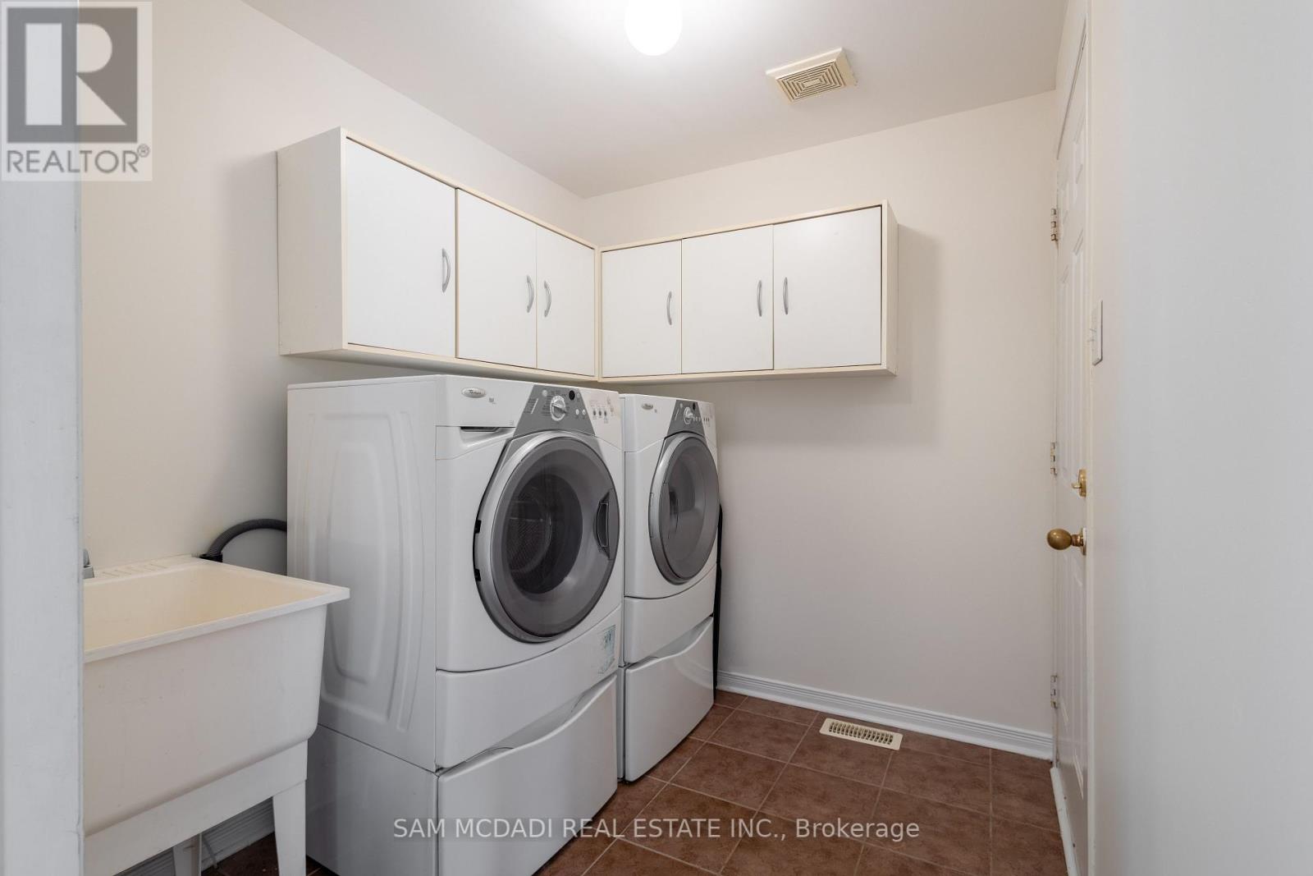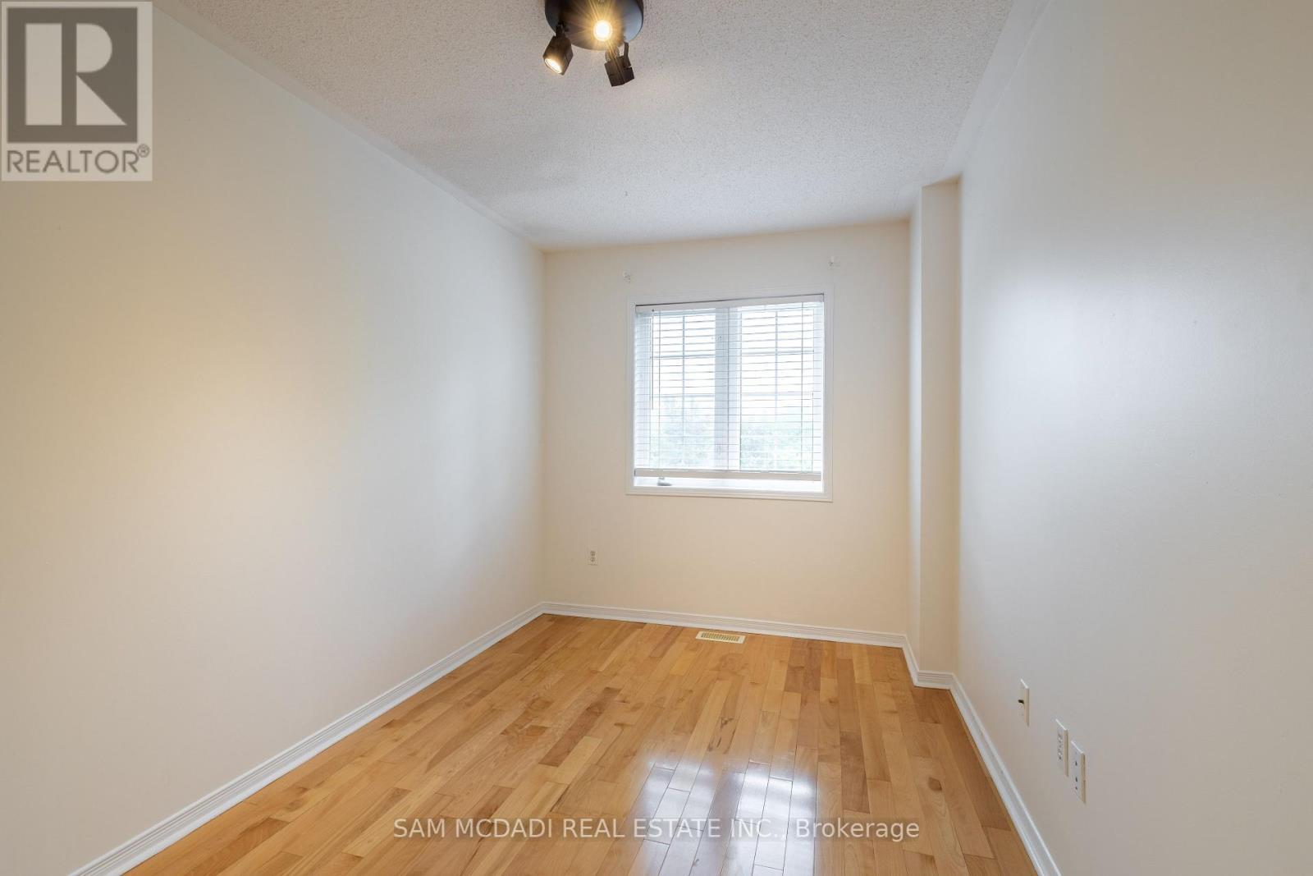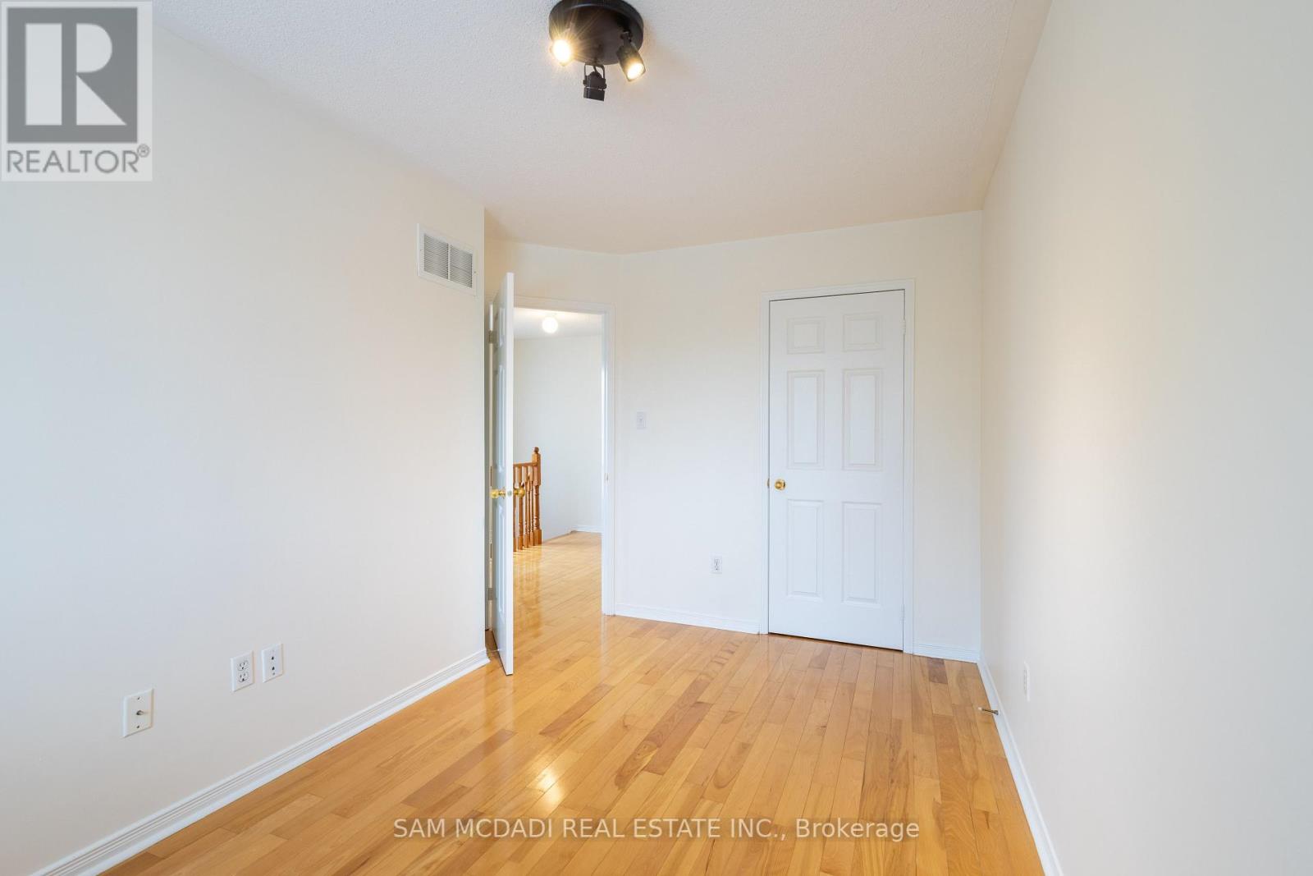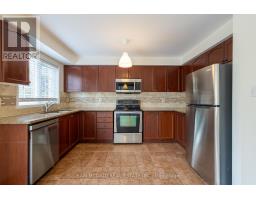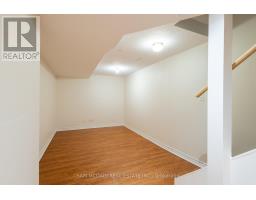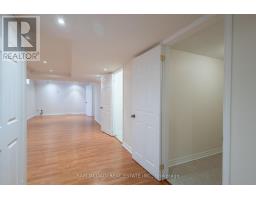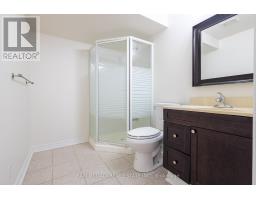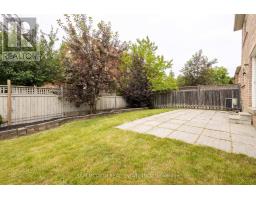5 Bedroom
4 Bathroom
Fireplace
Central Air Conditioning
Forced Air
$4,300 Monthly
Absolutely Gorgeous Home on a Corner Lot in Churchill Meadows Neighborhood!!! This entire house is available for rent and is linked only by the garage, offering a nice floor plan with approximately 2500 sq ft of living space. The family-sized kitchen features an open concept layout with a walkout to the backyard. Enjoy upgraded oak staircase and hardwood floors throughout the house. The spacious finished basement with built in surround sound system adds even more living space. Conveniently located close to all amenities and shopping!! **** EXTRAS **** Spacious Master Br/W/Ensuite Soaker bathroom Separate Shower. Fully Fence Prvt Yard. Shows extremely Well. (id:47351)
Property Details
|
MLS® Number
|
W9308871 |
|
Property Type
|
Single Family |
|
Community Name
|
Churchill Meadows |
|
ParkingSpaceTotal
|
2 |
Building
|
BathroomTotal
|
4 |
|
BedroomsAboveGround
|
4 |
|
BedroomsBelowGround
|
1 |
|
BedroomsTotal
|
5 |
|
Appliances
|
Dishwasher, Dryer, Refrigerator, Stove |
|
BasementDevelopment
|
Finished |
|
BasementType
|
N/a (finished) |
|
ConstructionStyleAttachment
|
Attached |
|
CoolingType
|
Central Air Conditioning |
|
ExteriorFinish
|
Brick |
|
FireplacePresent
|
Yes |
|
FireplaceTotal
|
1 |
|
FlooringType
|
Hardwood, Ceramic, Laminate |
|
FoundationType
|
Poured Concrete |
|
HalfBathTotal
|
1 |
|
HeatingFuel
|
Natural Gas |
|
HeatingType
|
Forced Air |
|
StoriesTotal
|
2 |
|
Type
|
Row / Townhouse |
|
UtilityWater
|
Municipal Water |
Parking
Land
|
Acreage
|
No |
|
Sewer
|
Sanitary Sewer |
Rooms
| Level |
Type |
Length |
Width |
Dimensions |
|
Second Level |
Primary Bedroom |
6.7 m |
3.5 m |
6.7 m x 3.5 m |
|
Second Level |
Bedroom 2 |
3.8 m |
4 m |
3.8 m x 4 m |
|
Second Level |
Bedroom 3 |
3.1 m |
3.1 m |
3.1 m x 3.1 m |
|
Second Level |
Bedroom 4 |
4.1 m |
2.8 m |
4.1 m x 2.8 m |
|
Basement |
Bedroom |
3.17 m |
2.46 m |
3.17 m x 2.46 m |
|
Basement |
Recreational, Games Room |
7.62 m |
3.84 m |
7.62 m x 3.84 m |
|
Main Level |
Living Room |
7.1 m |
4 m |
7.1 m x 4 m |
|
Main Level |
Dining Room |
7.1 m |
4 m |
7.1 m x 4 m |
|
Main Level |
Kitchen |
6 m |
3.9 m |
6 m x 3.9 m |
|
Main Level |
Foyer |
5.6 m |
2.3 m |
5.6 m x 2.3 m |
https://www.realtor.ca/real-estate/27389208/3091-turbine-crescent-mississauga-churchill-meadows-churchill-meadows








