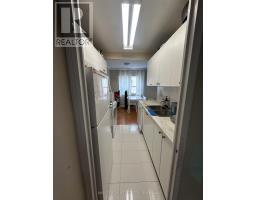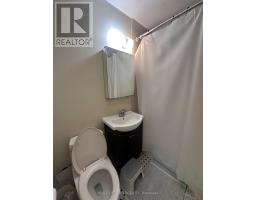3 Bedroom
1 Bathroom
900 - 999 ft2
Radiant Heat
$2,700 Monthly
Spacious three-bedroom apartment in desirable Leaside Neighbourhood! This bright unit and spacious apartment offers a clean and modern living space. Enjoy the convenience of nearby amenities, including SmartCentre Plaza and the senic Sunnybrook Trails--both just a short walk away. The apartment boasts ample closet space, a large balcony, and a locker for extra storage. Parking is available for $60/month, and hydro is extra. Rent-controlled and pet friendly, this home is perfect for long-term tenants looking for comfort and convenience in a sought-after neighbourhood. (id:47351)
Property Details
|
MLS® Number
|
C12082146 |
|
Property Type
|
Single Family |
|
Community Name
|
Leaside |
|
Amenities Near By
|
Hospital, Park, Public Transit, Schools |
|
Community Features
|
Pet Restrictions |
|
Features
|
Balcony, Carpet Free |
|
Parking Space Total
|
1 |
Building
|
Bathroom Total
|
1 |
|
Bedrooms Above Ground
|
3 |
|
Bedrooms Total
|
3 |
|
Age
|
51 To 99 Years |
|
Amenities
|
Separate Electricity Meters, Storage - Locker |
|
Appliances
|
Garage Door Opener Remote(s), Oven - Built-in |
|
Exterior Finish
|
Brick |
|
Flooring Type
|
Parquet, Tile |
|
Heating Fuel
|
Natural Gas |
|
Heating Type
|
Radiant Heat |
|
Size Interior
|
900 - 999 Ft2 |
|
Type
|
Apartment |
Parking
Land
|
Acreage
|
No |
|
Land Amenities
|
Hospital, Park, Public Transit, Schools |
Rooms
| Level |
Type |
Length |
Width |
Dimensions |
|
Main Level |
Bedroom |
3.24 m |
2.56 m |
3.24 m x 2.56 m |
|
Main Level |
Bedroom 2 |
4.06 m |
3.04 m |
4.06 m x 3.04 m |
|
Main Level |
Bedroom 3 |
3.27 m |
3.2 m |
3.27 m x 3.2 m |
|
Main Level |
Bathroom |
2.28 m |
1.42 m |
2.28 m x 1.42 m |
|
Main Level |
Kitchen |
2.23 m |
2.08 m |
2.23 m x 2.08 m |
|
Main Level |
Living Room |
6.04 m |
4.06 m |
6.04 m x 4.06 m |
|
Main Level |
Dining Room |
2.71 m |
2.87 m |
2.71 m x 2.87 m |
https://www.realtor.ca/real-estate/28166266/309-970-eglinton-avenue-e-toronto-leaside-leaside














