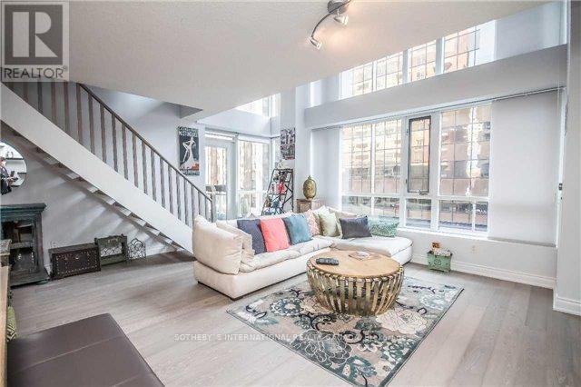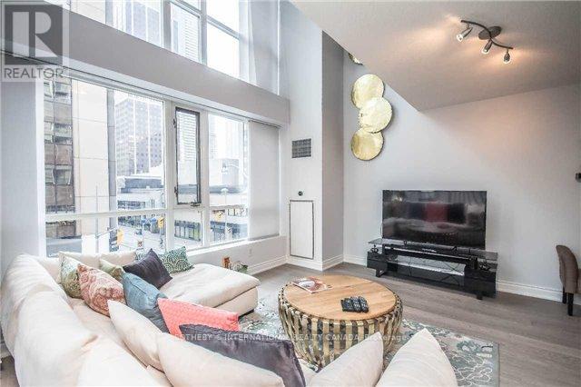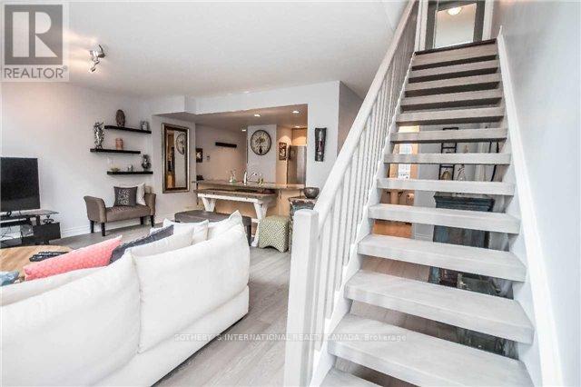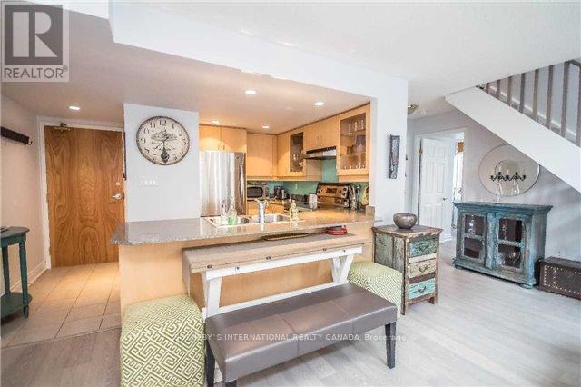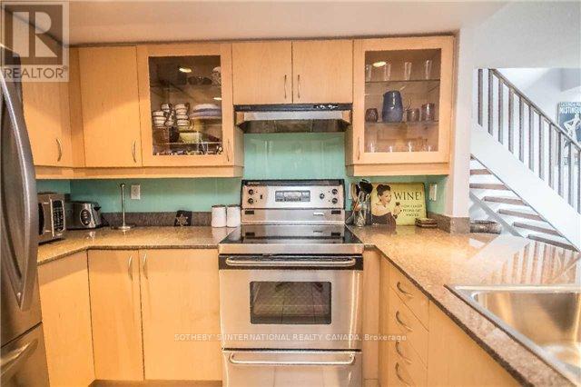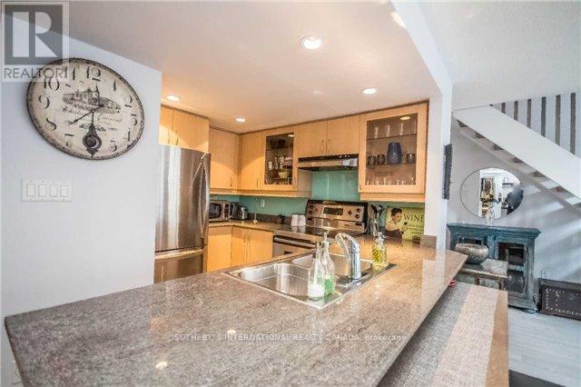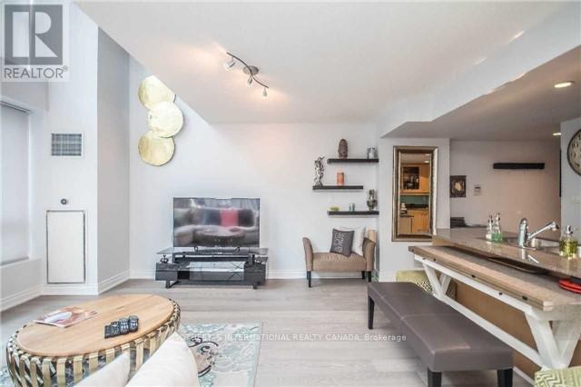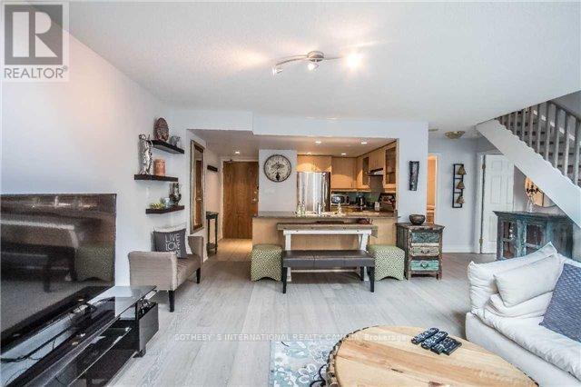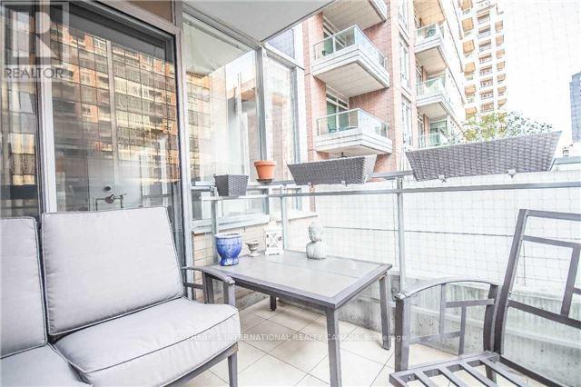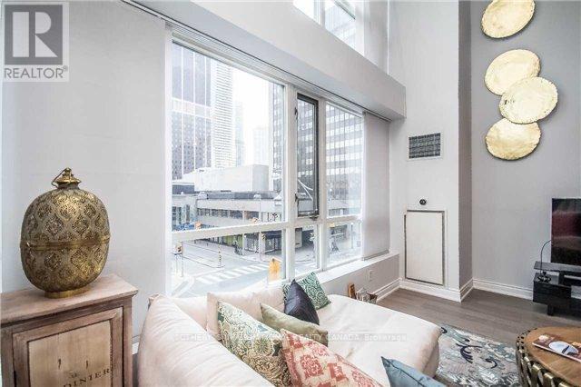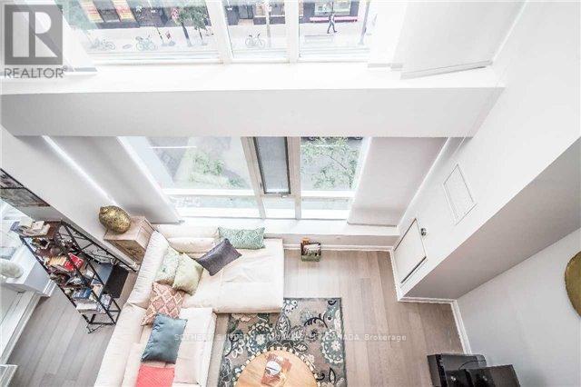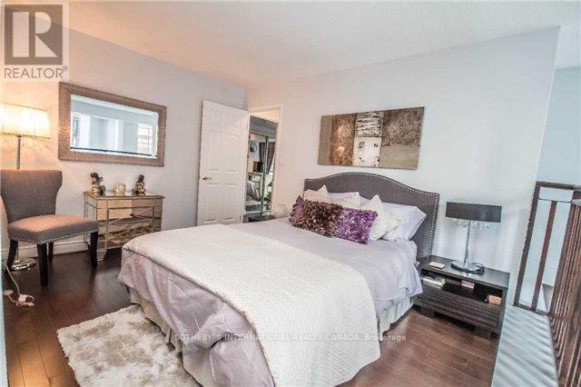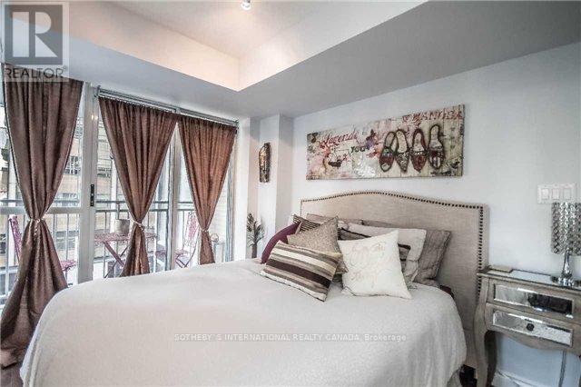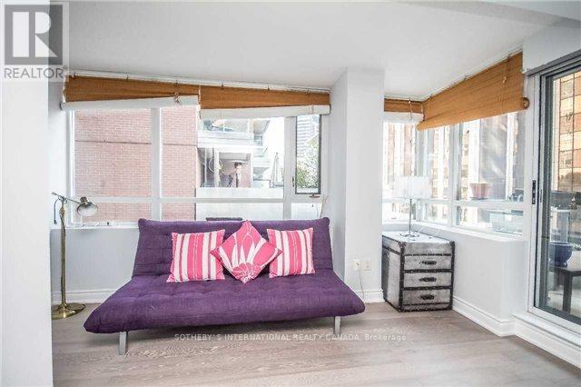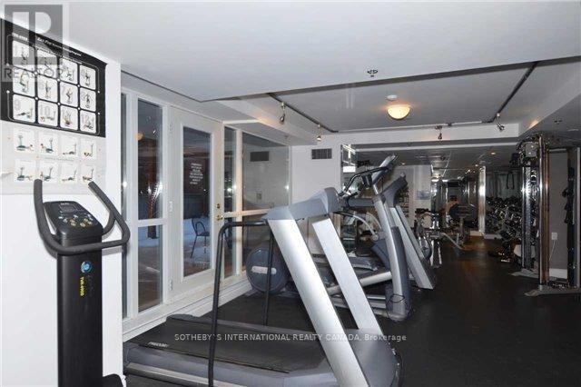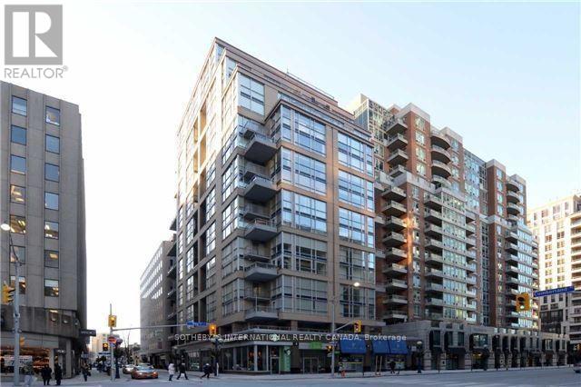3 Bedroom
3 Bathroom
1,200 - 1,399 ft2
Central Air Conditioning
Forced Air
$5,500 Monthly
Live in Luxury at 80 Cumberland Street in this fully furnished 2-storey suite in the heart of Yorkville. Discover the perfect blend of style, comfort, and location with this exceptional 1310 sqft 3-bedroom, 3-bathroom fully furnished suite in one of Torontos most sought-after neighbourhoods. Nestled at 80 Cumberland Street, this rarely offered two-storey residence boasts gleaming hardwood floors, granite countertops, a modern open-concept kitchen, stainless-steel appliances, and two private balconies for the ultimate urban lifestyle. This bright and spacious suite offers an elegant layout ideal for professionals, families, or those looking for a sophisticated city retreat. 1 parking included! Just steps from world-class shopping, Michelin-worthy dining, luxury lounges, the Four Seasons Hotel, and convenient public transit, you'll truly be in the center of it all. (id:47351)
Property Details
|
MLS® Number
|
C12081060 |
|
Property Type
|
Single Family |
|
Community Name
|
Annex |
|
Amenities Near By
|
Hospital, Public Transit, Schools |
|
Community Features
|
Pets Not Allowed, Community Centre |
|
Features
|
Balcony |
|
Parking Space Total
|
1 |
|
View Type
|
City View |
Building
|
Bathroom Total
|
3 |
|
Bedrooms Above Ground
|
3 |
|
Bedrooms Total
|
3 |
|
Amenities
|
Security/concierge, Exercise Centre, Party Room |
|
Appliances
|
Dishwasher, Dryer, Stove, Washer, Window Coverings, Refrigerator |
|
Cooling Type
|
Central Air Conditioning |
|
Exterior Finish
|
Concrete |
|
Flooring Type
|
Hardwood |
|
Heating Fuel
|
Natural Gas |
|
Heating Type
|
Forced Air |
|
Stories Total
|
2 |
|
Size Interior
|
1,200 - 1,399 Ft2 |
|
Type
|
Apartment |
Parking
Land
|
Acreage
|
No |
|
Land Amenities
|
Hospital, Public Transit, Schools |
Rooms
| Level |
Type |
Length |
Width |
Dimensions |
|
Second Level |
Primary Bedroom |
4.29 m |
3.2 m |
4.29 m x 3.2 m |
|
Second Level |
Bedroom 2 |
3.81 m |
2.92 m |
3.81 m x 2.92 m |
|
Main Level |
Living Room |
5.76 m |
4.87 m |
5.76 m x 4.87 m |
|
Main Level |
Dining Room |
5.76 m |
4.8 m |
5.76 m x 4.8 m |
|
Main Level |
Kitchen |
2.58 m |
2.47 m |
2.58 m x 2.47 m |
|
Main Level |
Bedroom 3 |
4.29 m |
3.2 m |
4.29 m x 3.2 m |
https://www.realtor.ca/real-estate/28163762/309-80-cumberland-street-toronto-annex-annex
