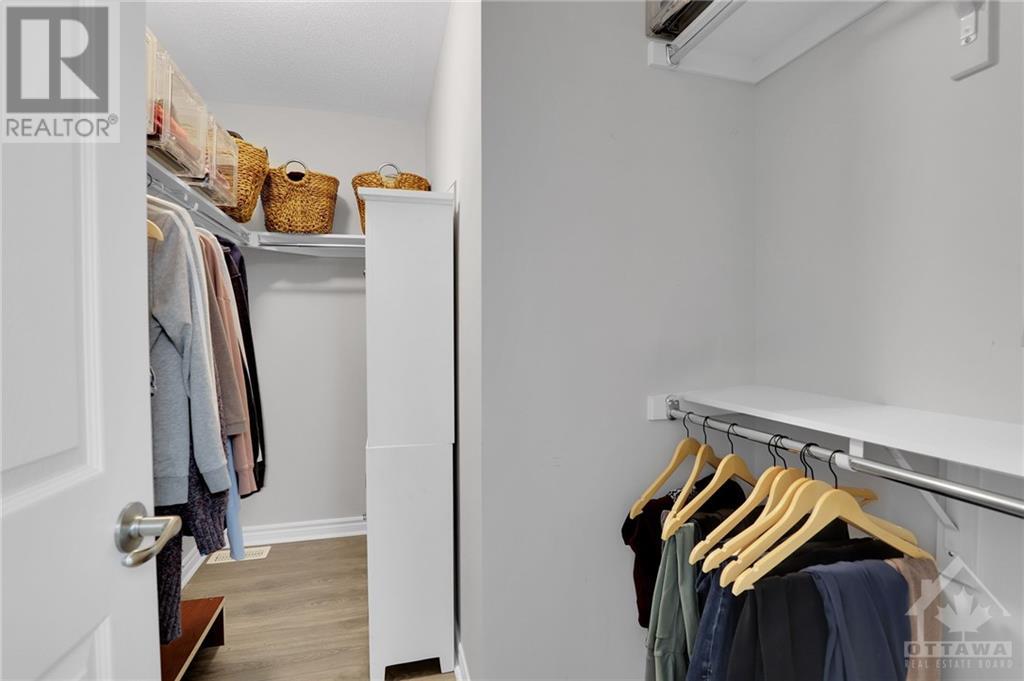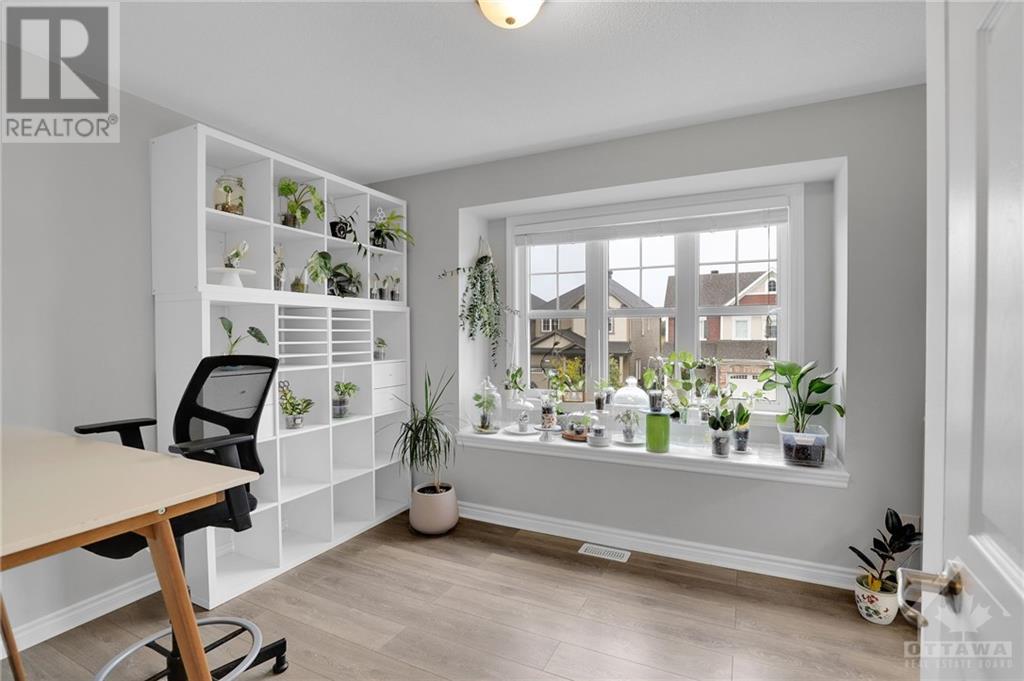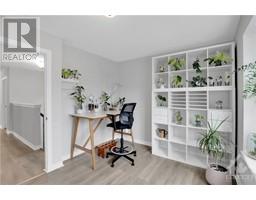$729,900
Welcome to 308 Sweetclover Way! This charming 4bed, 3bath home boasts established perennial gardens & cozy front porch that invites you to relax and unwind. Step inside to a spacious foyer that leads to a well-equipped kitchen, complete with ample storage, counter space and a delightful eating area, perfect for casual meals. The dining & living rooms are designed for entertaining, providing a warm atmosphere for hosting family and friends. Upstairs, you'll discover the spacious primary bedroom, featuring a w/i closet and ensuite bathroom. 3 additional bedrooms are all flooded with natural light, complemented by convenient second-floor laundry & family bathroom. The backyard is a private oasis, featuring lush gardens + a fully fenced yard with a new deck, ideal for summer barbecues. The unfinished basement offers endless potential for customization to suit your needs. This home is perfect for families looking to size up in a vibrant community. Don’t miss out—schedule your showing today! (id:47351)
Open House
This property has open houses!
2:00 pm
Ends at:4:00 pm
2:00 pm
Ends at:4:00 pm
Property Details
| MLS® Number | 1418668 |
| Property Type | Single Family |
| Neigbourhood | Orleans |
| AmenitiesNearBy | Public Transit, Recreation Nearby, Shopping |
| CommunityFeatures | Family Oriented |
| Features | Automatic Garage Door Opener |
| ParkingSpaceTotal | 3 |
| Structure | Deck |
Building
| BathroomTotal | 3 |
| BedroomsAboveGround | 4 |
| BedroomsTotal | 4 |
| Appliances | Refrigerator, Dishwasher, Dryer, Hood Fan, Microwave, Stove, Washer |
| BasementDevelopment | Unfinished |
| BasementType | Full (unfinished) |
| ConstructedDate | 2019 |
| ConstructionStyleAttachment | Detached |
| CoolingType | Central Air Conditioning |
| ExteriorFinish | Brick, Siding |
| FlooringType | Laminate, Tile |
| FoundationType | Poured Concrete |
| HalfBathTotal | 1 |
| HeatingFuel | Natural Gas |
| HeatingType | Forced Air |
| StoriesTotal | 2 |
| Type | House |
| UtilityWater | Municipal Water |
Parking
| Attached Garage | |
| Inside Entry | |
| Surfaced |
Land
| Acreage | No |
| FenceType | Fenced Yard |
| LandAmenities | Public Transit, Recreation Nearby, Shopping |
| Sewer | Municipal Sewage System |
| SizeDepth | 88 Ft ,6 In |
| SizeFrontage | 29 Ft ,11 In |
| SizeIrregular | 29.95 Ft X 88.47 Ft |
| SizeTotalText | 29.95 Ft X 88.47 Ft |
| ZoningDescription | Residential |
Rooms
| Level | Type | Length | Width | Dimensions |
|---|---|---|---|---|
| Second Level | Primary Bedroom | 12'3" x 13'8" | ||
| Second Level | 3pc Ensuite Bath | 9'4" x 8'5" | ||
| Second Level | Other | Measurements not available | ||
| Second Level | Full Bathroom | 9'4" x 4'9" | ||
| Second Level | Laundry Room | Measurements not available | ||
| Second Level | Bedroom | 12'2" x 11'10" | ||
| Second Level | Bedroom | 12'3" x 10'5" | ||
| Second Level | Bedroom | 10'3" x 9'1" | ||
| Lower Level | Storage | Measurements not available | ||
| Main Level | Kitchen | 7'6" x 12'8" | ||
| Main Level | Eating Area | 7'11" x 9'1" | ||
| Main Level | Dining Room | 12'7" x 13'1" | ||
| Main Level | Living Room | 14'11" x 15'4" | ||
| Main Level | Partial Bathroom | 5'10" x 5'1" |
https://www.realtor.ca/real-estate/27599622/308-sweetclover-way-ottawa-orleans
















































