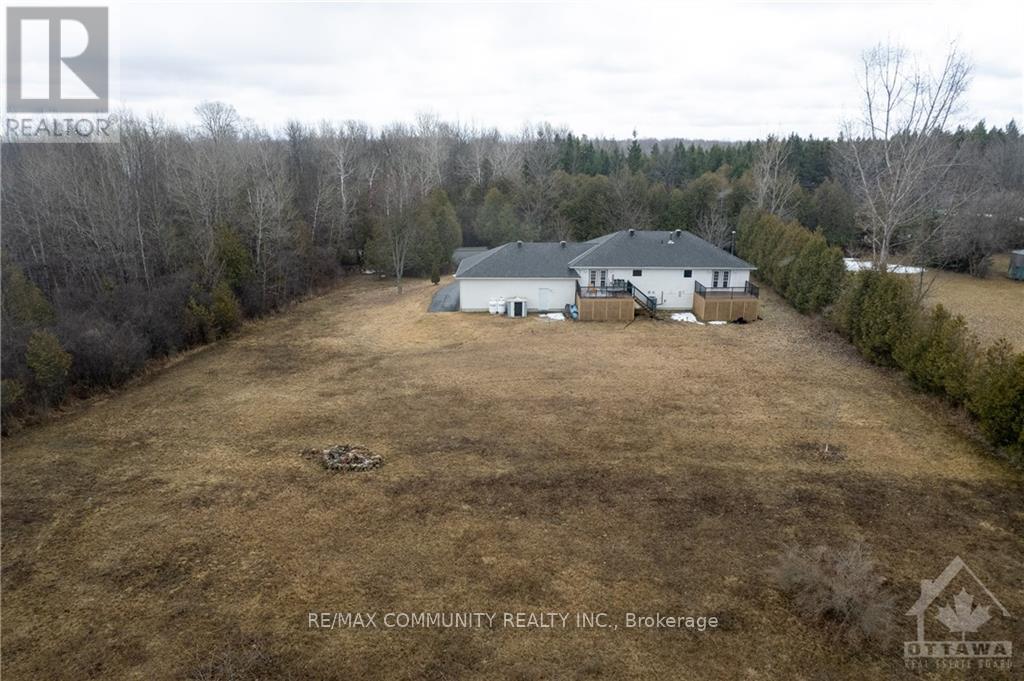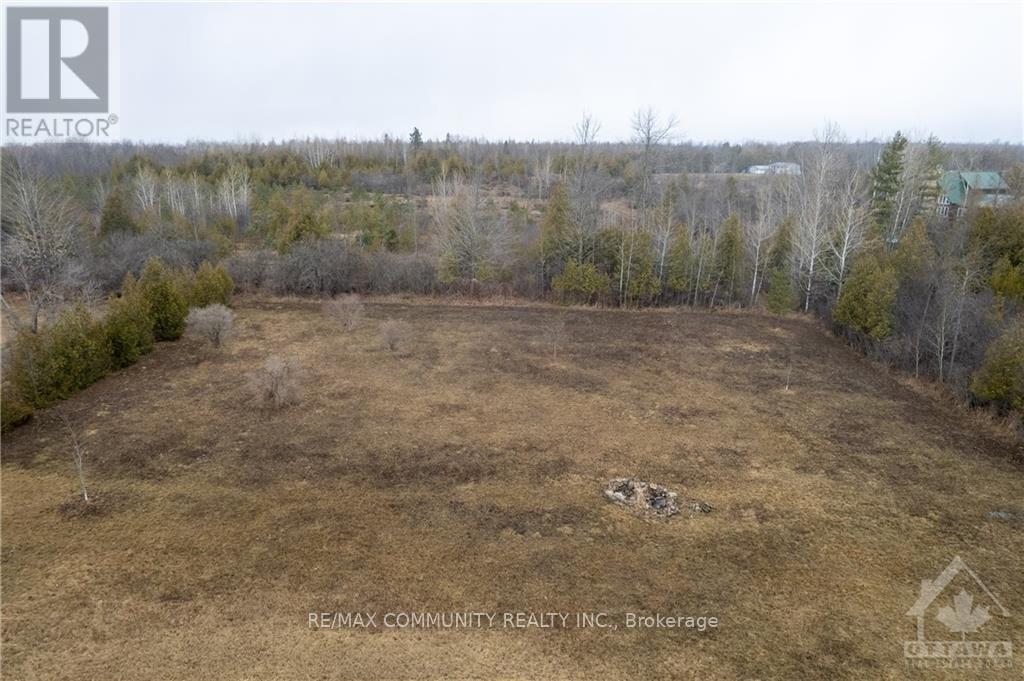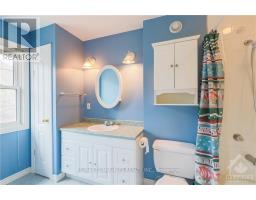3 Bedroom
3 Bathroom
Bungalow
Fireplace
Central Air Conditioning
Forced Air
$3,200 Monthly
Absolutely Stunning Bungalow Located in Grenville Town in Kemptville. The home sits on a private 1.6 Acre lot with easy access to the 416 and Townline Rd. The home features 2 bedrooms above grade, both with their own ensuite bathrooms. Prim Bed with Huge walking Closet & private deck overlooking yard. The main floor is an open concept with a large country-style kitchen, dining and living rooms plus access to a 2nd deck. Close Shopping, School and More. (id:47351)
Property Details
|
MLS® Number
|
X10408774 |
|
Property Type
|
Single Family |
|
Community Name
|
803 - North Grenville Twp (Kemptville South) |
|
ParkingSpaceTotal
|
8 |
Building
|
BathroomTotal
|
3 |
|
BedroomsAboveGround
|
2 |
|
BedroomsBelowGround
|
1 |
|
BedroomsTotal
|
3 |
|
ArchitecturalStyle
|
Bungalow |
|
BasementDevelopment
|
Finished |
|
BasementType
|
N/a (finished) |
|
ConstructionStyleAttachment
|
Detached |
|
CoolingType
|
Central Air Conditioning |
|
ExteriorFinish
|
Vinyl Siding |
|
FireplacePresent
|
Yes |
|
FlooringType
|
Carpeted, Ceramic, Laminate |
|
FoundationType
|
Poured Concrete |
|
HeatingFuel
|
Natural Gas |
|
HeatingType
|
Forced Air |
|
StoriesTotal
|
1 |
|
Type
|
House |
Parking
Land
|
Acreage
|
No |
|
Sewer
|
Septic System |
Rooms
| Level |
Type |
Length |
Width |
Dimensions |
|
Lower Level |
Family Room |
9.42 m |
4.5 m |
9.42 m x 4.5 m |
|
Lower Level |
Bedroom 3 |
4.47 m |
3.9 m |
4.47 m x 3.9 m |
|
Main Level |
Living Room |
4.62 m |
4.1 m |
4.62 m x 4.1 m |
|
Main Level |
Kitchen |
4.4 m |
4.22 m |
4.4 m x 4.22 m |
|
Main Level |
Dining Room |
4.72 m |
3.61 m |
4.72 m x 3.61 m |
|
Main Level |
Primary Bedroom |
4.78 m |
4.72 m |
4.78 m x 4.72 m |
|
Main Level |
Bedroom 2 |
4.67 m |
3.48 m |
4.67 m x 3.48 m |
https://www.realtor.ca/real-estate/27621941/3067-mcgovern-road-north-grenville-803-north-grenville-twp-kemptville-south












































