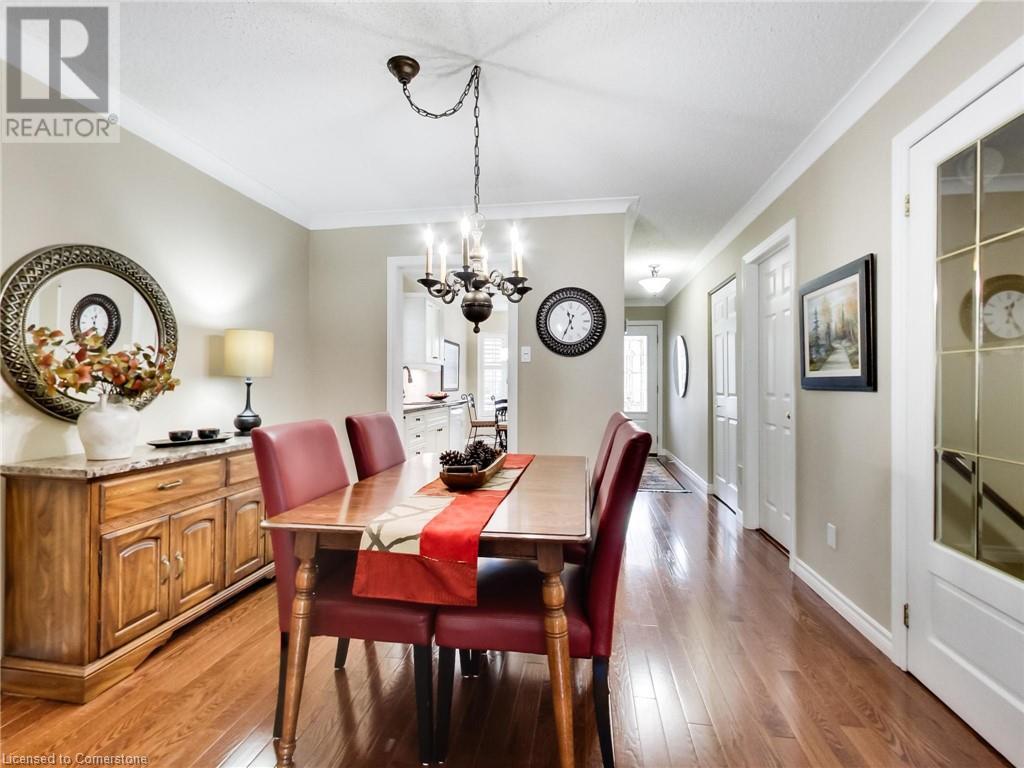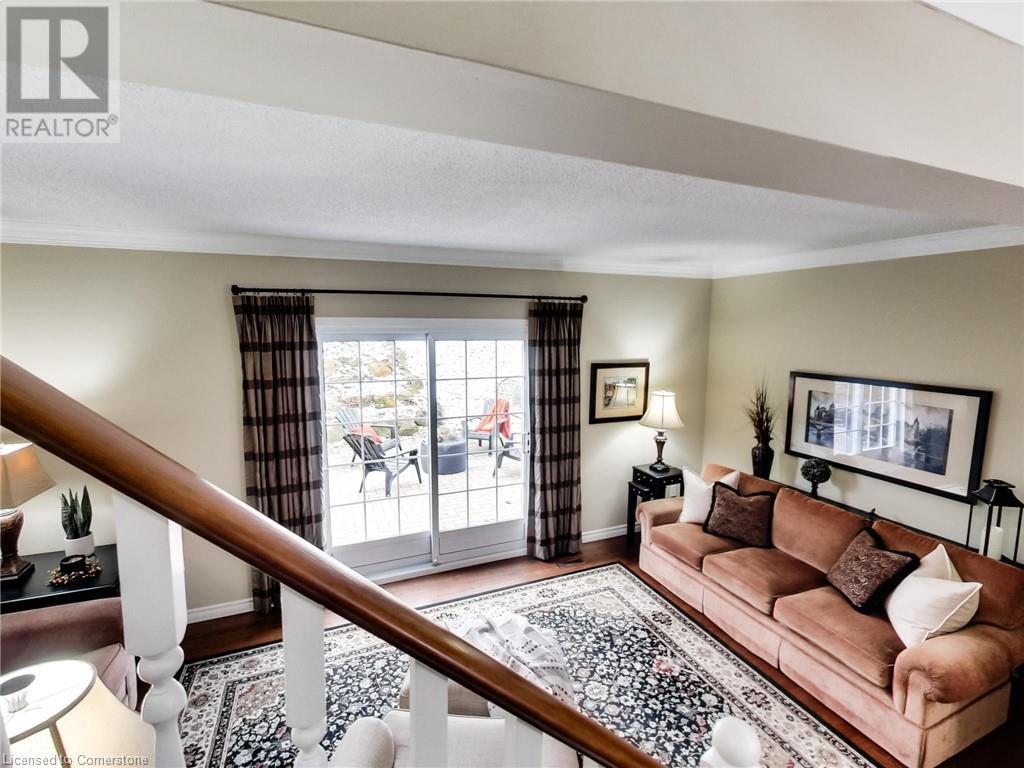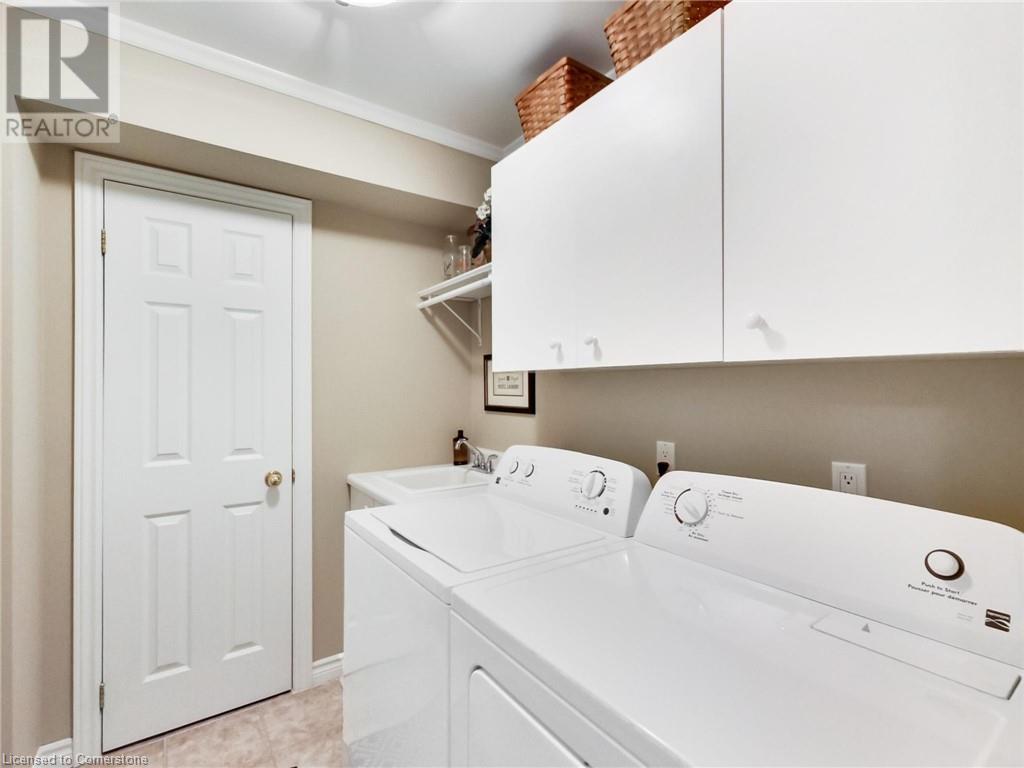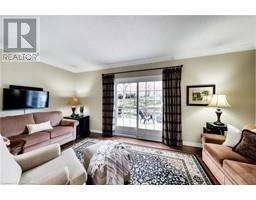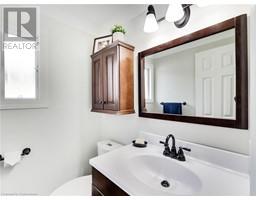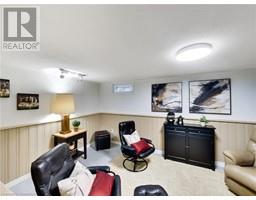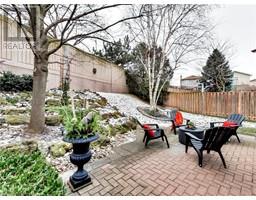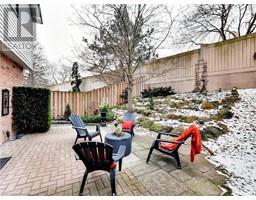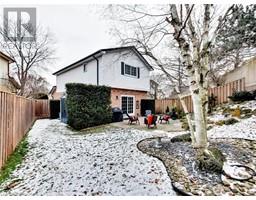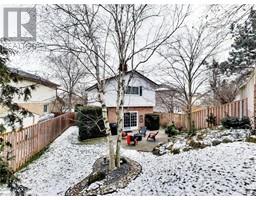3 Bedroom
3 Bathroom
1436 sqft
2 Level
Central Air Conditioning
Forced Air
$1,049,000
Beautiful & well appointed 3brm, 3bthrm (1 full & 2 half bth) fully detached 2 sty in sought-after Headon Forest community & on a quiet family-friendly court! Approx. 1,750 sqft of 'finished' living space on all 3 lvls! A plethora of upgrades thruout include large eat-in-kitchen w/custom cabinetry/granite countertops/tumbled marble backsplash, gorgeous engineered hardwood floors in kitchen/foyer/hall/livrm/dinrm, crown/cove moldings abound on main level, sliding glass door access from separate sunken livrm to private oasis-like rear yard, main level laundry, upgraded 2 pc bthrm, inside access to single garage, 3 generously sized bedrms on 2nd level w/primary boasting engineered hardwood floors/coved moldings/upgraded 2 pc ensuite (room for expansion!)/w-in closet, renovated main bthrm featuring quality craftsmanship & fixtures. California shutters & upgraded interior doors evident! Lower level offers multiple family gathering, work or hobby enthusiast opportunities w/ large separate family room plus a games area/Home Office space/wet bar, good sized workshop plus storage! (R-in for fireplace behind one wall in family room). Fully fenced yard featuring gorgeous & spacious brick/stone/concrete patios in front & rear! Garden shed ('20)! Beautiful landscaping & gardens boasting ground lighting & assorted perennials! No back yard neighbours! Concrete driveway! Many upgrades include: Roof shingles ('20), Furnace ('22), AC ('22) rsa (id:47351)
Property Details
|
MLS® Number
|
40685083 |
|
Property Type
|
Single Family |
|
AmenitiesNearBy
|
Park, Place Of Worship, Public Transit |
|
CommunityFeatures
|
Quiet Area |
|
EquipmentType
|
Water Heater |
|
Features
|
Cul-de-sac, Wet Bar, Automatic Garage Door Opener |
|
ParkingSpaceTotal
|
5 |
|
RentalEquipmentType
|
Water Heater |
|
Structure
|
Shed |
Building
|
BathroomTotal
|
3 |
|
BedroomsAboveGround
|
3 |
|
BedroomsTotal
|
3 |
|
Appliances
|
Central Vacuum, Dishwasher, Dryer, Freezer, Refrigerator, Wet Bar, Washer, Microwave Built-in, Window Coverings, Garage Door Opener |
|
ArchitecturalStyle
|
2 Level |
|
BasementDevelopment
|
Finished |
|
BasementType
|
Full (finished) |
|
ConstructionStyleAttachment
|
Detached |
|
CoolingType
|
Central Air Conditioning |
|
ExteriorFinish
|
Aluminum Siding, Brick |
|
FoundationType
|
Poured Concrete |
|
HalfBathTotal
|
2 |
|
HeatingFuel
|
Natural Gas |
|
HeatingType
|
Forced Air |
|
StoriesTotal
|
2 |
|
SizeInterior
|
1436 Sqft |
|
Type
|
House |
|
UtilityWater
|
Municipal Water |
Parking
Land
|
AccessType
|
Highway Access |
|
Acreage
|
No |
|
LandAmenities
|
Park, Place Of Worship, Public Transit |
|
Sewer
|
Municipal Sewage System |
|
SizeDepth
|
113 Ft |
|
SizeFrontage
|
28 Ft |
|
SizeTotalText
|
Under 1/2 Acre |
|
ZoningDescription
|
Rm1 |
Rooms
| Level |
Type |
Length |
Width |
Dimensions |
|
Second Level |
4pc Bathroom |
|
|
8'1'' x 4'10'' |
|
Second Level |
Bedroom |
|
|
13'8'' x 8'1'' |
|
Second Level |
Bedroom |
|
|
11'9'' x 11'0'' |
|
Second Level |
2pc Bathroom |
|
|
4'10'' x 4'4'' |
|
Second Level |
Primary Bedroom |
|
|
13'11'' x 11'5'' |
|
Basement |
Storage |
|
|
11'6'' x 6'9'' |
|
Basement |
Workshop |
|
|
11'0'' x 8'7'' |
|
Basement |
Recreation Room |
|
|
16'7'' x 9'6'' |
|
Basement |
Family Room |
|
|
17'9'' x 9'1'' |
|
Main Level |
Laundry Room |
|
|
6'8'' x 6'11'' |
|
Main Level |
2pc Bathroom |
|
|
6'8'' x 2'7'' |
|
Main Level |
Eat In Kitchen |
|
|
16'10'' x 7'7'' |
|
Main Level |
Dining Room |
|
|
11'0'' x 10'6'' |
|
Main Level |
Living Room |
|
|
18'6'' x 9'8'' |
|
Main Level |
Foyer |
|
|
13'10'' x 3'7'' |
https://www.realtor.ca/real-estate/27782094/3063-flanagan-court-burlington













