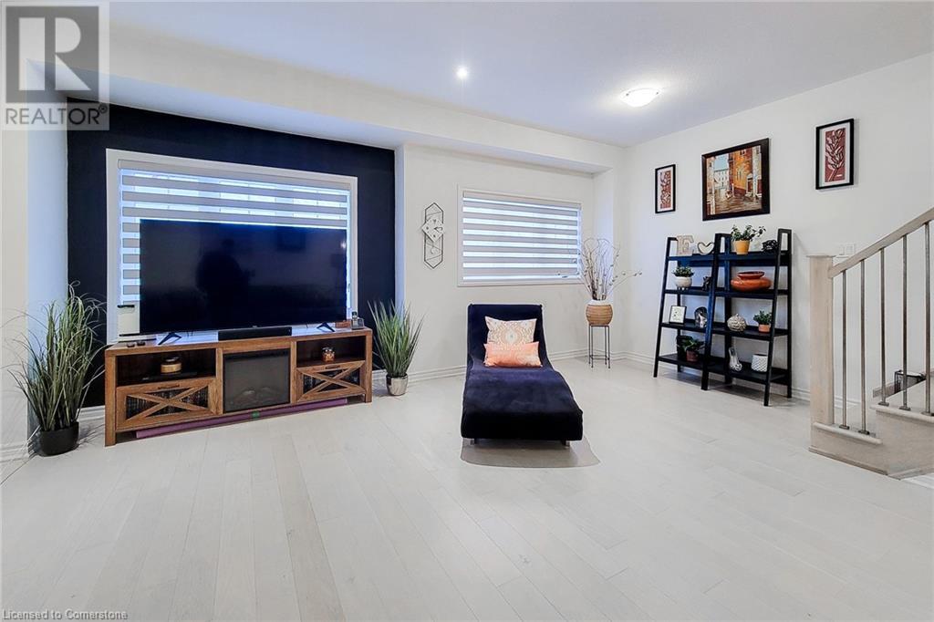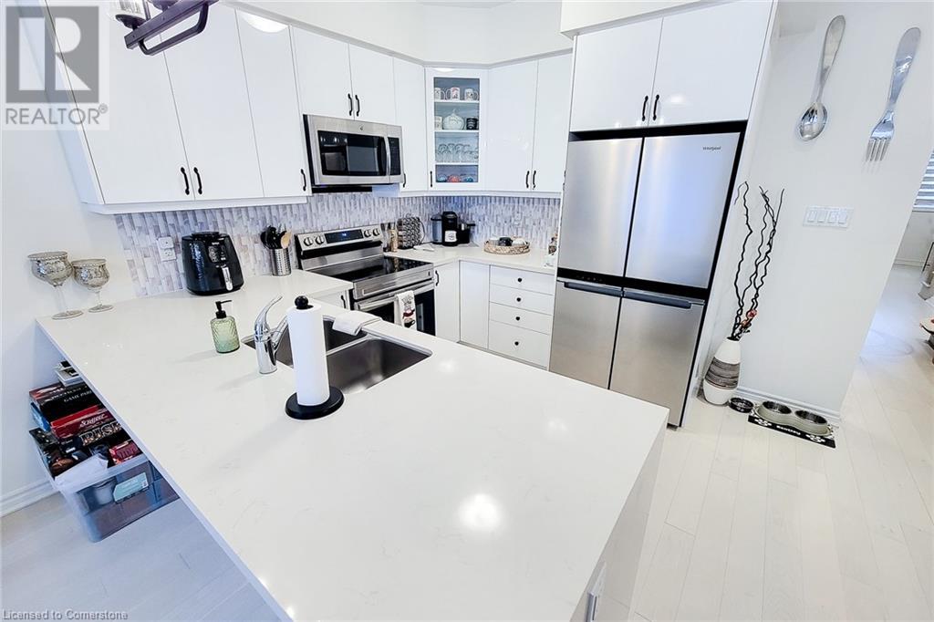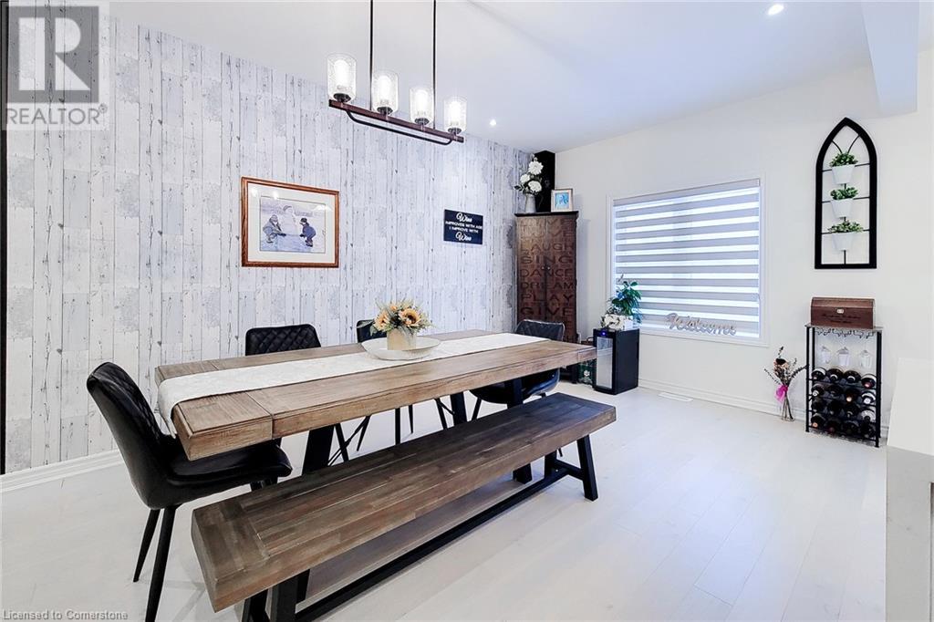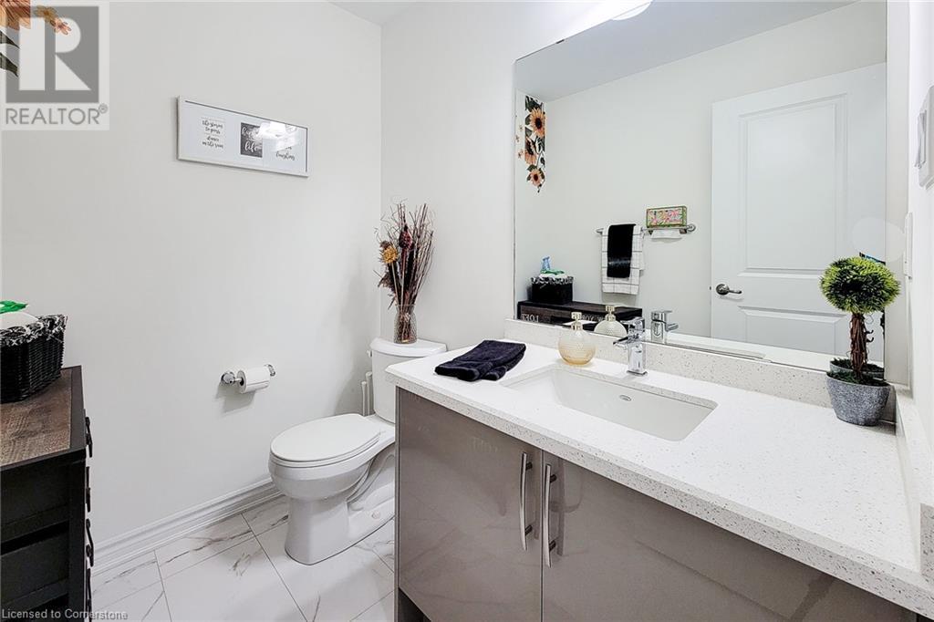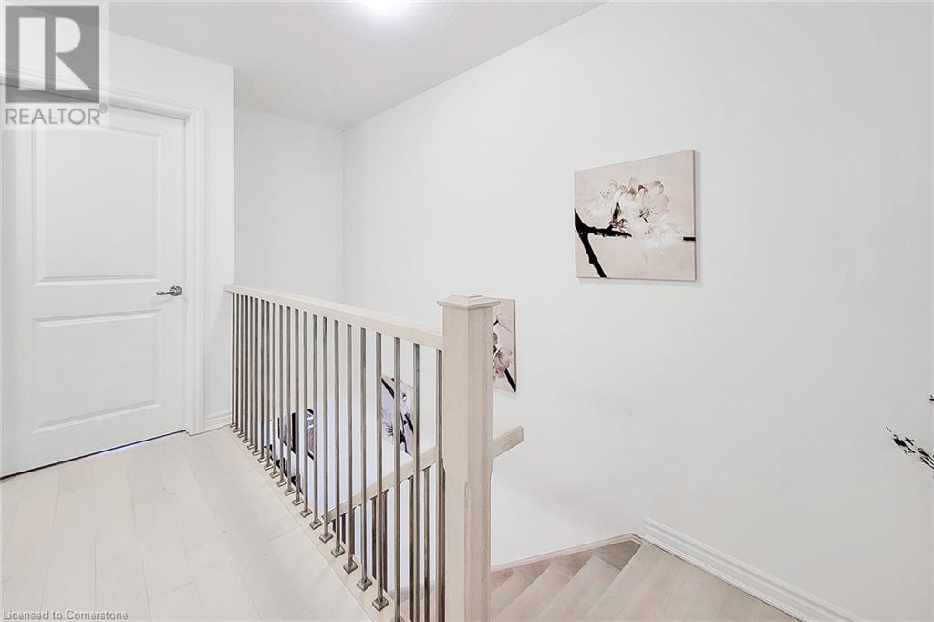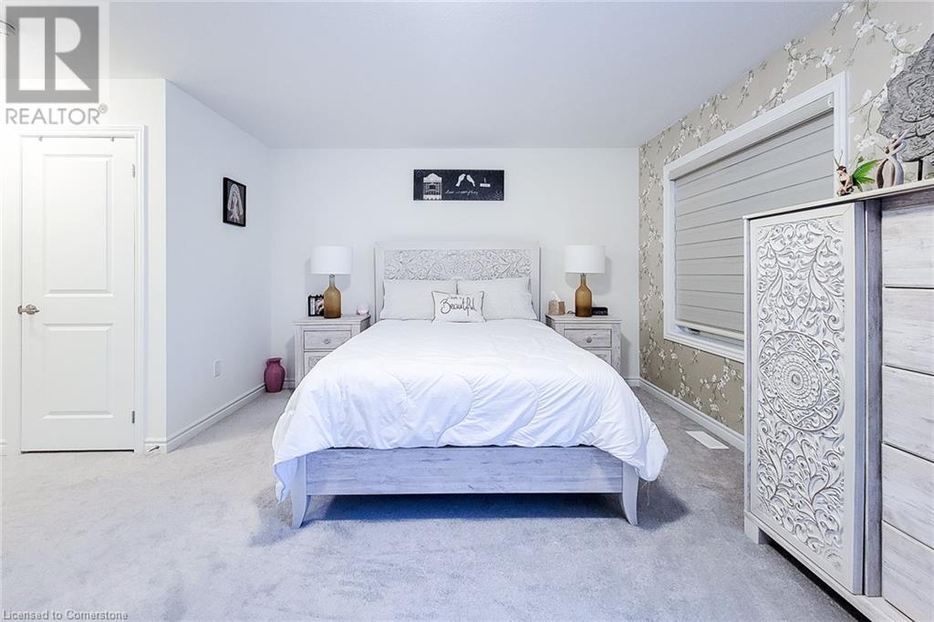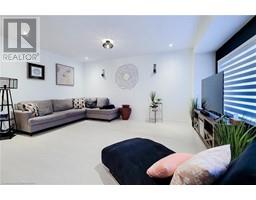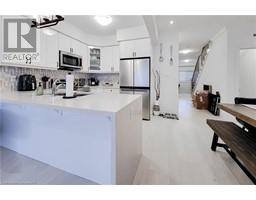3 Bedroom
3 Bathroom
1,995 ft2
3 Level
Central Air Conditioning
Landscaped
$899,990Maintenance,
$112 Monthly
LOCATION, LOCATION, LOCATION! RARE AND HIGHLY UPGRADED LUXURY FREEHOLD EXECUTIVE TOWNHOME FOR SALE IN THE HEART OF ANCASTER! THIS PROFESSIONALLY DESIGNED AND EXTENSIVELY UPGRADED ALMOST 2000 SQ FT HOME BOASTS 3 LARGE BRIGHT BEDROOMS, 2.5 BATHS, LOTS OF NATURAL LIGHT, BEAUTIFUL CHEF'S KITCHEN WITH QUARTZ WATERFALL ISLAND, OPEN CONCEPT DESIGN, HARDWOOD FLOORS, QUARTZ COUNTERTOPS, OAK STAIRS W/MODERN STAINLESS STEEL SPINDLES, GORGEOUS VANITIES, LUXURIOUS ENSUITE, OVER $50,000 IN UPGRADES BY PROFESSIONAL DESIGNER! NESTLED AMONG LUXURY MULTI-MILLION DOLLAR HOMES. SITUATED NEAR ALL MAJOR AMENITIES SUCH AS HWY, SCHOOLS, PARKS, GOLF COURSE, SHOPPING, TRAILS, ETC. DO NOT MISS OUT! CALL TODAY! (id:47351)
Property Details
|
MLS® Number
|
40717184 |
|
Property Type
|
Single Family |
|
Amenities Near By
|
Airport, Park, Place Of Worship, Playground, Public Transit, Schools, Shopping |
|
Community Features
|
High Traffic Area, Quiet Area, School Bus |
|
Features
|
Cul-de-sac, Balcony |
|
Parking Space Total
|
2 |
Building
|
Bathroom Total
|
3 |
|
Bedrooms Above Ground
|
3 |
|
Bedrooms Total
|
3 |
|
Appliances
|
Dishwasher, Dryer, Freezer, Stove, Washer, Range - Gas, Hood Fan, Window Coverings |
|
Architectural Style
|
3 Level |
|
Basement Development
|
Unfinished |
|
Basement Type
|
Partial (unfinished) |
|
Construction Style Attachment
|
Attached |
|
Cooling Type
|
Central Air Conditioning |
|
Exterior Finish
|
Brick, Stucco |
|
Half Bath Total
|
1 |
|
Heating Fuel
|
Natural Gas |
|
Stories Total
|
3 |
|
Size Interior
|
1,995 Ft2 |
|
Type
|
Row / Townhouse |
|
Utility Water
|
Municipal Water |
Parking
Land
|
Access Type
|
Road Access, Highway Access |
|
Acreage
|
No |
|
Land Amenities
|
Airport, Park, Place Of Worship, Playground, Public Transit, Schools, Shopping |
|
Landscape Features
|
Landscaped |
|
Sewer
|
Municipal Sewage System |
|
Size Frontage
|
20 Ft |
|
Size Total Text
|
Under 1/2 Acre |
|
Zoning Description
|
M5-262, H-a-496, A-216 |
Rooms
| Level |
Type |
Length |
Width |
Dimensions |
|
Second Level |
3pc Bathroom |
|
|
Measurements not available |
|
Second Level |
Full Bathroom |
|
|
Measurements not available |
|
Second Level |
Primary Bedroom |
|
|
18'10'' x 12'2'' |
|
Second Level |
Bedroom |
|
|
9'2'' x 10'2'' |
|
Second Level |
Bedroom |
|
|
9'3'' x 11'2'' |
|
Main Level |
2pc Bathroom |
|
|
Measurements not available |
|
Main Level |
Living Room |
|
|
10'8'' x 19'10'' |
|
Main Level |
Dining Room |
|
|
8'2'' x 10'0'' |
|
Main Level |
Kitchen |
|
|
8'2'' x 10'0'' |
|
Main Level |
Great Room |
|
|
18'10'' x 19'2'' |
https://www.realtor.ca/real-estate/28169754/305-garner-road-unit-52-ancaster









