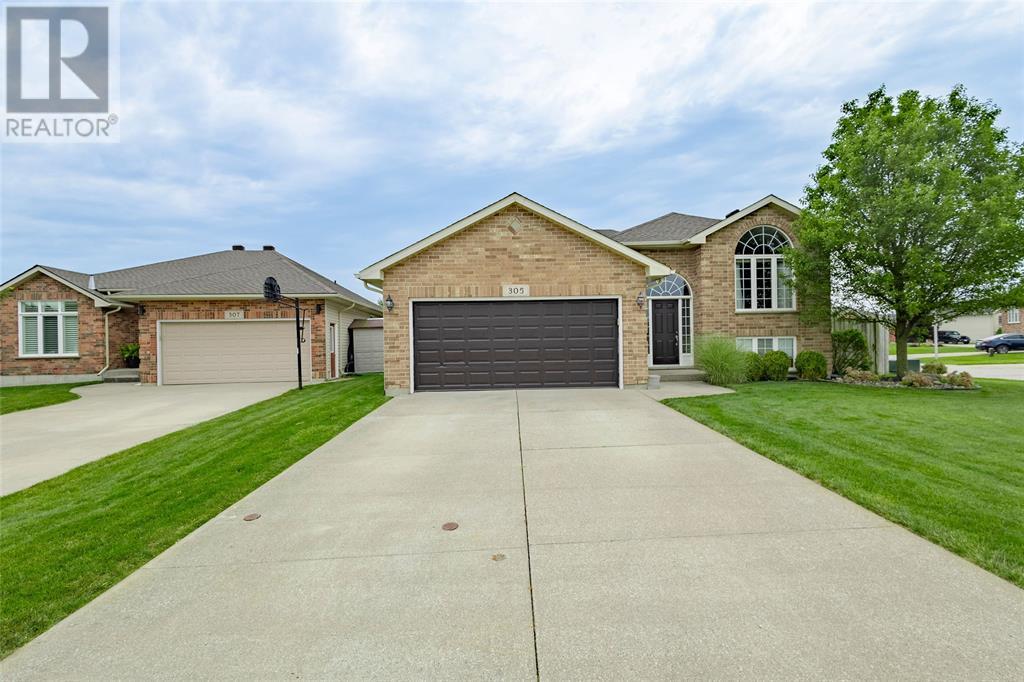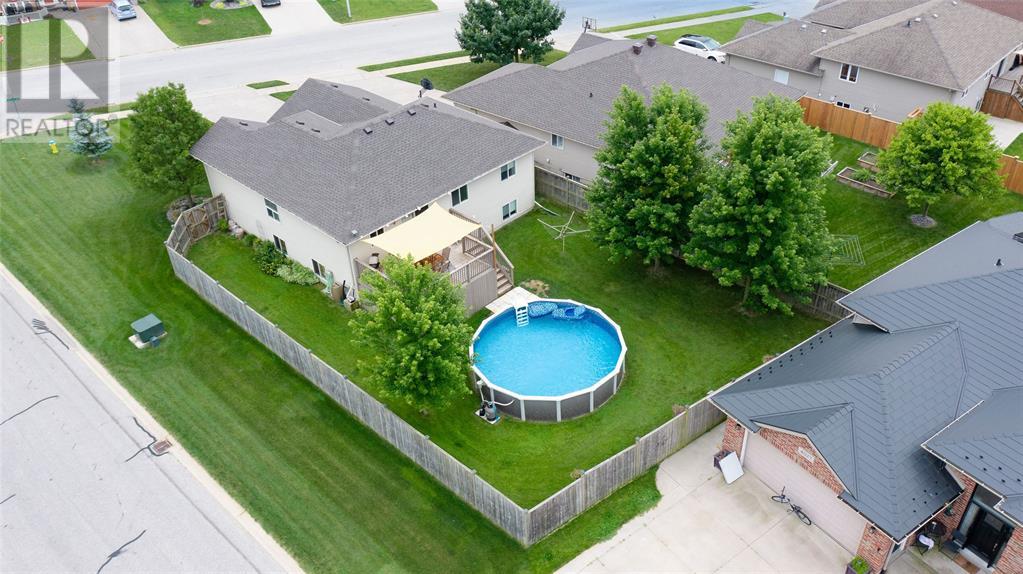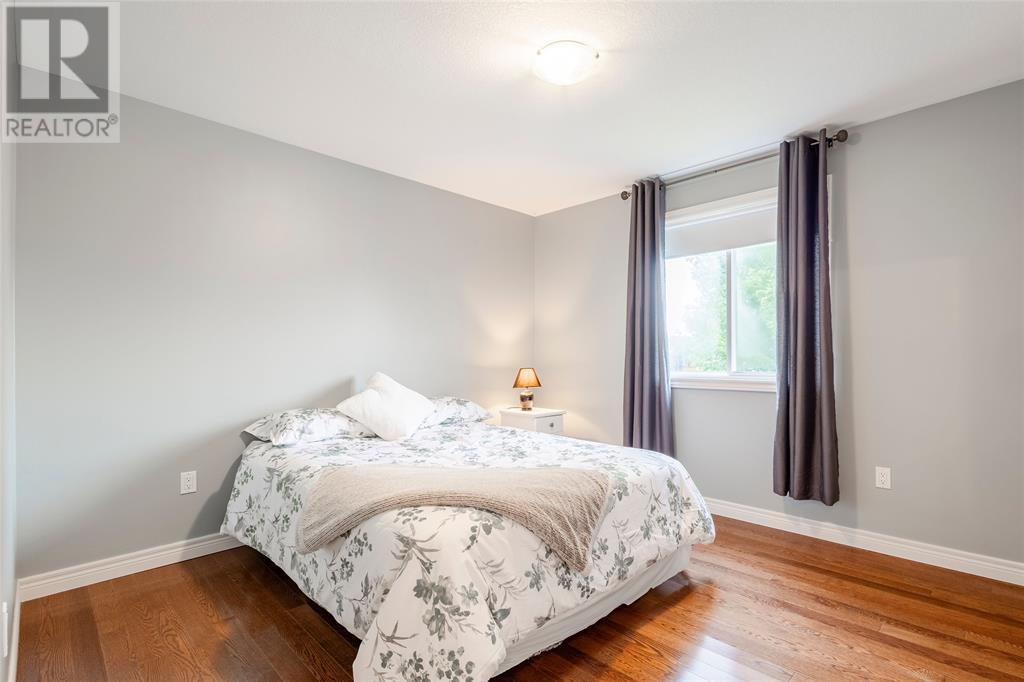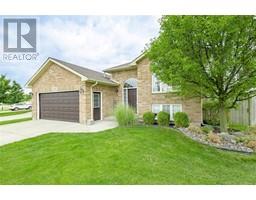5 Bedroom
2 Bathroom
Raised Ranch
Above Ground Pool
Central Air Conditioning
Forced Air, Furnace
$589,900
Discover your dream home in the heart of Petrolia! This charming raised ranch, nestled on a spacious corner lot, offers everything a family could desire. Boasting 5 bedrooms and 2 bathrooms, including a cheater ensuite with a relaxing jet tub, this home is designed for comfort and convenience. The open and inviting living spaces are perfect for entertaining or enjoying cozy family moments. Step outside to a beautifully maintained, fully fenced yard featuring an above-ground pool, ideal for summer fun and outdoor gatherings. Additional amenities include an attached double car garage, providing ample storage and parking space. Located in a friendly neighbourhood, this home is close to schools, parks, and all the amenities that make Petrolia a wonderful place to live. Don’t miss your chance to own this perfect family retreat. Updates include new roof 2024. (id:47351)
Property Details
|
MLS® Number
|
24015680 |
|
Property Type
|
Single Family |
|
Features
|
Double Width Or More Driveway, Concrete Driveway |
|
Pool Features
|
Pool Equipment |
|
Pool Type
|
Above Ground Pool |
Building
|
Bathroom Total
|
2 |
|
Bedrooms Above Ground
|
2 |
|
Bedrooms Below Ground
|
3 |
|
Bedrooms Total
|
5 |
|
Appliances
|
Dishwasher, Dryer, Microwave Range Hood Combo, Refrigerator, Stove, Washer |
|
Architectural Style
|
Raised Ranch |
|
Constructed Date
|
2008 |
|
Cooling Type
|
Central Air Conditioning |
|
Exterior Finish
|
Brick |
|
Flooring Type
|
Carpeted, Ceramic/porcelain, Hardwood, Laminate, Other |
|
Foundation Type
|
Concrete |
|
Heating Fuel
|
Natural Gas |
|
Heating Type
|
Forced Air, Furnace |
|
Type
|
House |
Parking
Land
|
Acreage
|
No |
|
Fence Type
|
Fence |
|
Size Irregular
|
59.92x132.43 |
|
Size Total Text
|
59.92x132.43 |
|
Zoning Description
|
Res |
Rooms
| Level |
Type |
Length |
Width |
Dimensions |
|
Lower Level |
Bedroom |
|
|
10.4 x 12.9 |
|
Lower Level |
3pc Bathroom |
|
|
Measurements not available |
|
Lower Level |
Laundry Room |
|
|
Measurements not available |
|
Lower Level |
Bedroom |
|
|
13.2 x 10.3 |
|
Lower Level |
Bedroom |
|
|
10.5 x 10.9 |
|
Lower Level |
Family Room |
|
|
26.8 x 15.8 |
|
Main Level |
4pc Ensuite Bath |
|
|
Measurements not available |
|
Main Level |
Living Room |
|
|
15 x 27.6 |
|
Main Level |
Kitchen/dining Room |
|
|
14.5 x 24.4 |
|
Main Level |
Primary Bedroom |
|
|
15.6 x 11.9 |
|
Main Level |
Bedroom |
|
|
10.9 x 12 |
https://www.realtor.ca/real-estate/27139114/305-garfield-avenue-petrolia














































