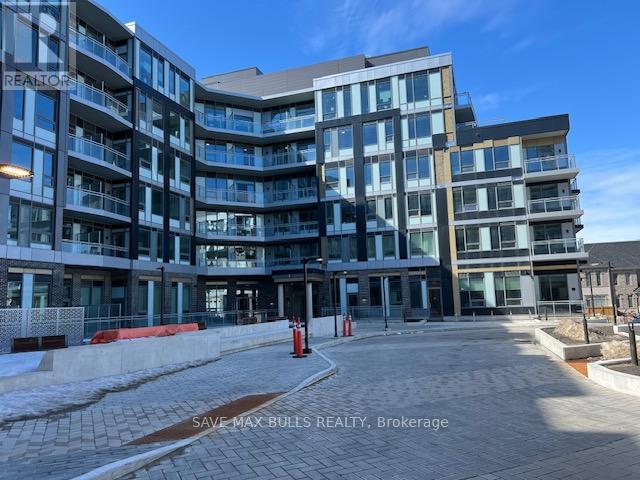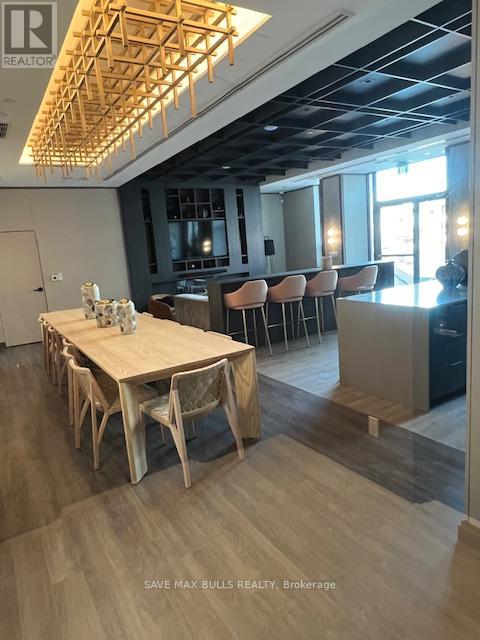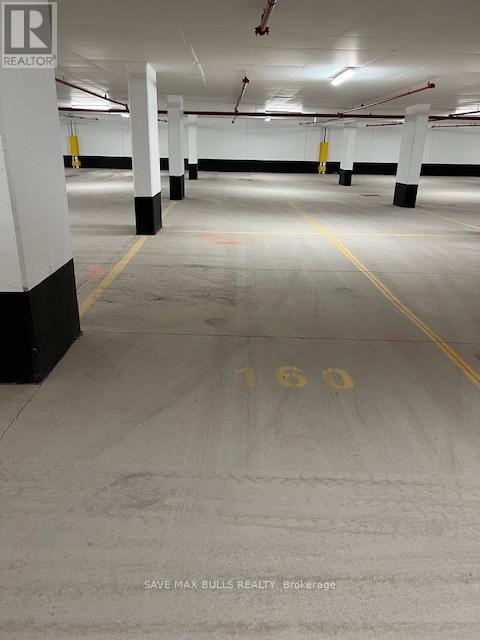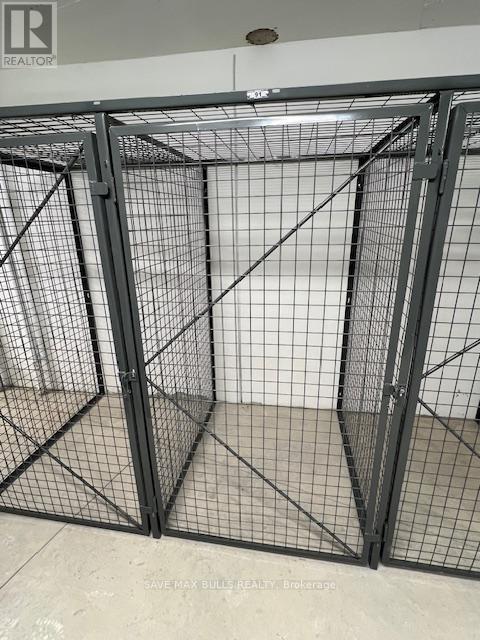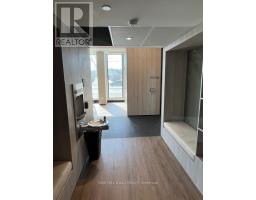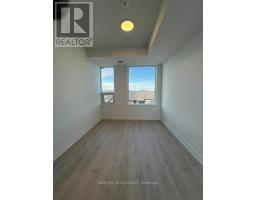2 Bedroom
2 Bathroom
800 - 899 ft2
Central Air Conditioning
Forced Air
$2,800 Monthly
Welcome to The Shaw Whet Living! A 6 Storey Mid Rise Boutique Building In Prestigeous South Oakville Location, Boasting Of Never Lived In, End Unit, 2 spacious Bedrooms and 2 Washrooms. Sun Filled Warm Home Awaits You With Over 800Sq Ft Of Living Space, Ultra Luxurious Kitchen, Quartz Countertop, With High End Appliances Open Up To Beautiful Living Area. Walk Out To The Open Balcony and Enjoy The Morning Tea With The Rising Sun. The Beautiful Bedrooms With Huge Windows Allows Plenty Of Sunlight In The Rooms. The Additional Storage In The Locker Allows You To Sore Just The Items Required For Daily Need in Adequately Distributed Storage Space Inside The Unit. The Building Has Amenities like Gym And Yoga Studio, Co-working Space, Pet Wash, Party Room, Visitor Parking and 24 Hour Concierge Service. Located Few Minutes From QEW and GO Station, Makes Commute A Breeze. The Lease Includes High Speed Internet From Rogers For 1 Year. Great School District For School Going Children. (id:47351)
Property Details
|
MLS® Number
|
W12018711 |
|
Property Type
|
Single Family |
|
Community Name
|
1007 - GA Glen Abbey |
|
Community Features
|
Pet Restrictions |
|
Features
|
Balcony, Carpet Free, In Suite Laundry |
|
Parking Space Total
|
1 |
Building
|
Bathroom Total
|
2 |
|
Bedrooms Above Ground
|
2 |
|
Bedrooms Total
|
2 |
|
Amenities
|
Fireplace(s), Storage - Locker |
|
Cooling Type
|
Central Air Conditioning |
|
Exterior Finish
|
Steel |
|
Heating Fuel
|
Natural Gas |
|
Heating Type
|
Forced Air |
|
Size Interior
|
800 - 899 Ft2 |
|
Type
|
Apartment |
Parking
Land
Rooms
| Level |
Type |
Length |
Width |
Dimensions |
|
Main Level |
Bedroom |
4.13 m |
2.73 m |
4.13 m x 2.73 m |
|
Main Level |
Bedroom 2 |
3.02 m |
2.58 m |
3.02 m x 2.58 m |
|
Main Level |
Bathroom |
1.49 m |
4.13 m |
1.49 m x 4.13 m |
|
Main Level |
Bathroom |
2.44 m |
1.51 m |
2.44 m x 1.51 m |
|
Main Level |
Living Room |
5.14 m |
3.24 m |
5.14 m x 3.24 m |
|
Main Level |
Kitchen |
4.29 m |
1.7 m |
4.29 m x 1.7 m |
https://www.realtor.ca/real-estate/28023532/305-2501-saw-whet-boulevard-oakville-1007-ga-glen-abbey-1007-ga-glen-abbey
