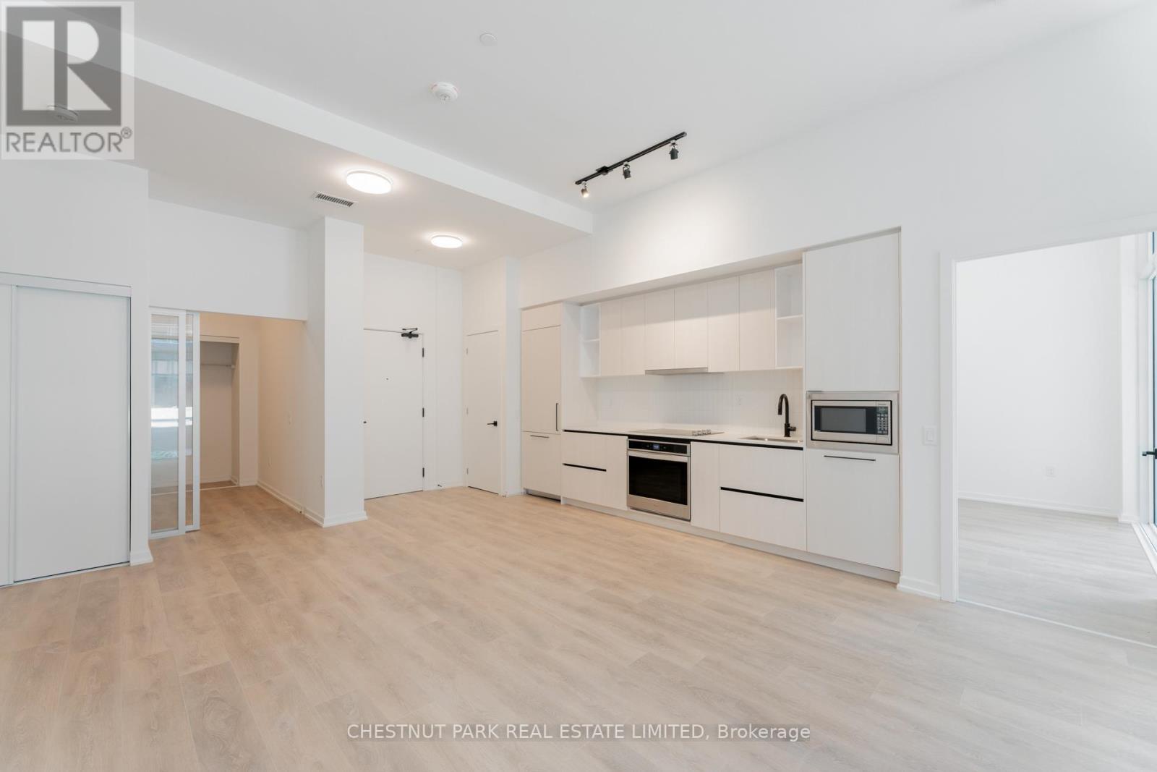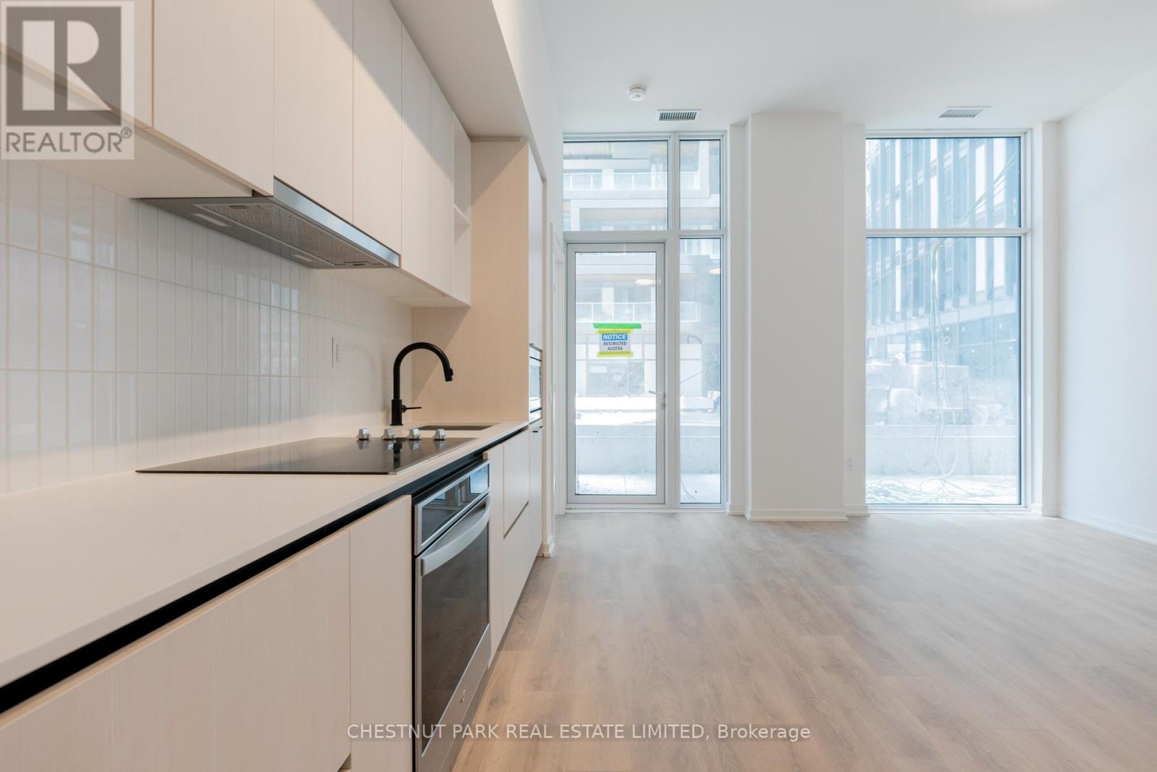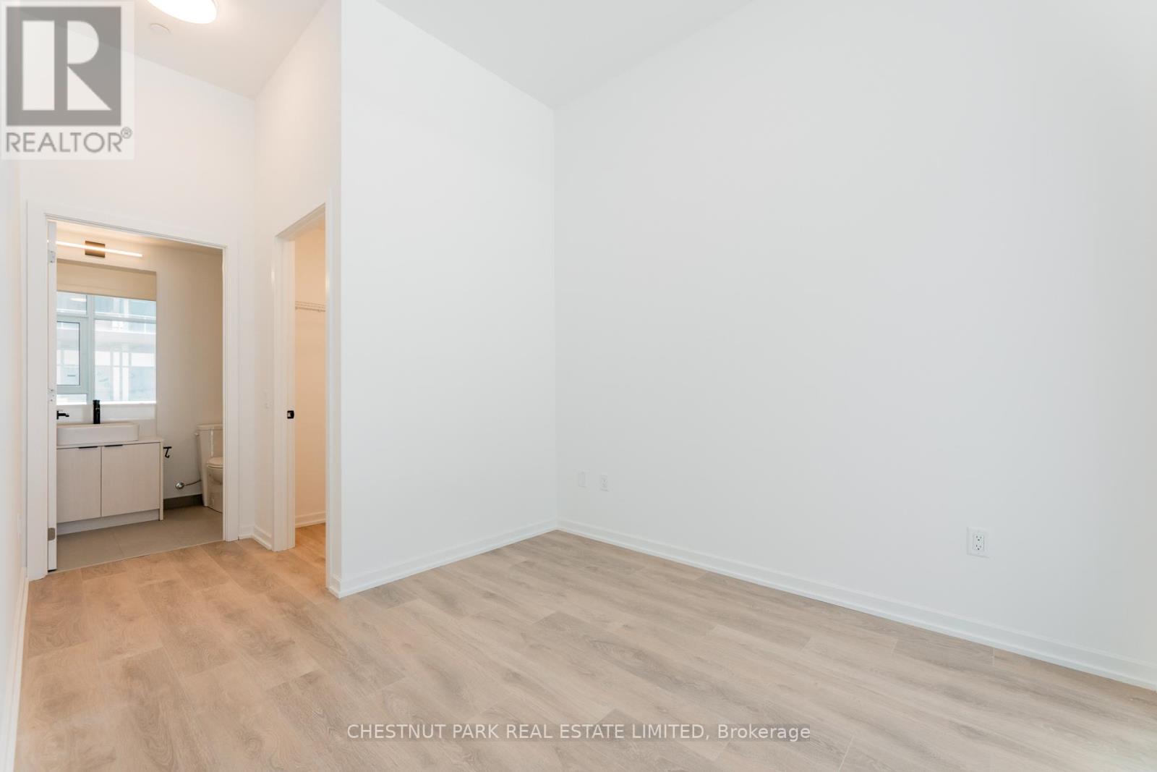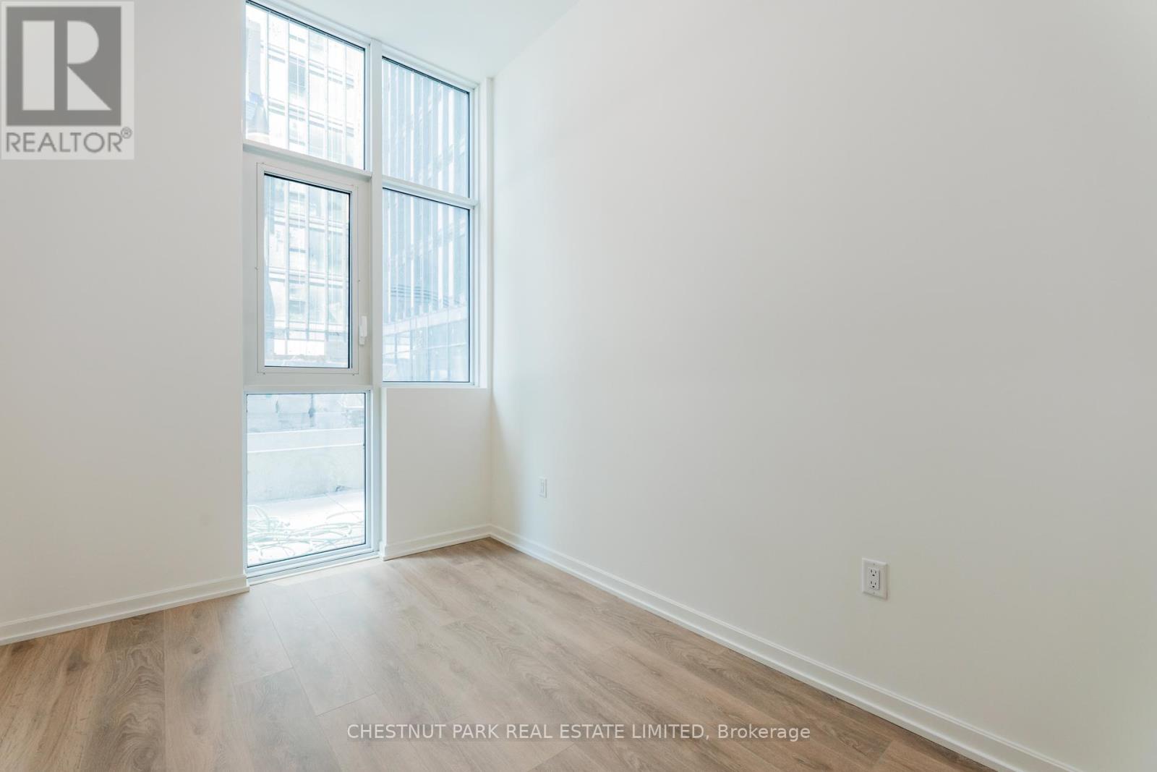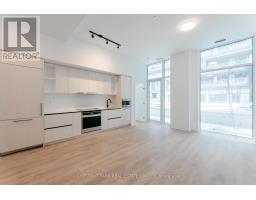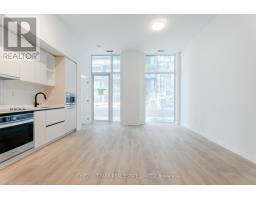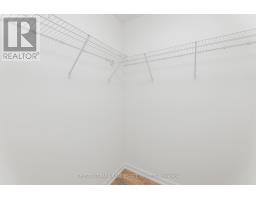3 Bedroom
2 Bathroom
Outdoor Pool
Central Air Conditioning
Forced Air
$3,500 Monthly
Rare 3 Bedroom, 2 Bathroom With Terrace In Galleria 2. 10' High Ceilings Throughout With Top Of The Line Finishes Including White Oak Floors, Upgraded Cabinetry & Finishes And Floor-To-Ceiling Windows. Large Open Living/Dining/Kitchen With Walk-Out To Terrace. Primary Bedroom Features Large Walk-In Closet And Three-Piece Ensuite. Split Plan Second Bedroom Close To Second, Four-Piece Bathroom And Third Bedroom. Easy Access To Amenities. Galleria 2 Has One Of The Largest Amenity Packages Offered In The Area. Dupont's Revival Of New Condos, Shops, Restaurants And So Much More. Short Walk to Bloor Subway Line. Minutes To Loblaws, LCBO, Farmboy & More! **** EXTRAS **** Beautiful Park A Short Walk From The Building, 24 Hour Concierge, Outdoor Terrace & BBQ Area, Fitness Centre, Games Room, Dining Room, Rooftop Pool and Full Suite of Other Amazing Amenities. (id:47351)
Property Details
|
MLS® Number
|
W8453344 |
|
Property Type
|
Single Family |
|
Community Name
|
Dovercourt-Wallace Emerson-Junction |
|
Amenities Near By
|
Park, Public Transit, Schools |
|
Community Features
|
Pet Restrictions, Community Centre |
|
Pool Type
|
Outdoor Pool |
Building
|
Bathroom Total
|
2 |
|
Bedrooms Above Ground
|
3 |
|
Bedrooms Total
|
3 |
|
Amenities
|
Security/concierge, Party Room, Exercise Centre, Visitor Parking |
|
Cooling Type
|
Central Air Conditioning |
|
Exterior Finish
|
Concrete |
|
Heating Fuel
|
Natural Gas |
|
Heating Type
|
Forced Air |
|
Type
|
Apartment |
Parking
Land
|
Acreage
|
No |
|
Land Amenities
|
Park, Public Transit, Schools |
Rooms
| Level |
Type |
Length |
Width |
Dimensions |
|
Main Level |
Living Room |
4.88 m |
6.64 m |
4.88 m x 6.64 m |
|
Main Level |
Primary Bedroom |
2.8 m |
3.2 m |
2.8 m x 3.2 m |
|
Main Level |
Bedroom 2 |
2.44 m |
3.41 m |
2.44 m x 3.41 m |
|
Main Level |
Bedroom 3 |
2.71 m |
2.5 m |
2.71 m x 2.5 m |
https://www.realtor.ca/real-estate/27058735/305-1245-dupont-street-toronto-dovercourt-wallace-emerson-junction
