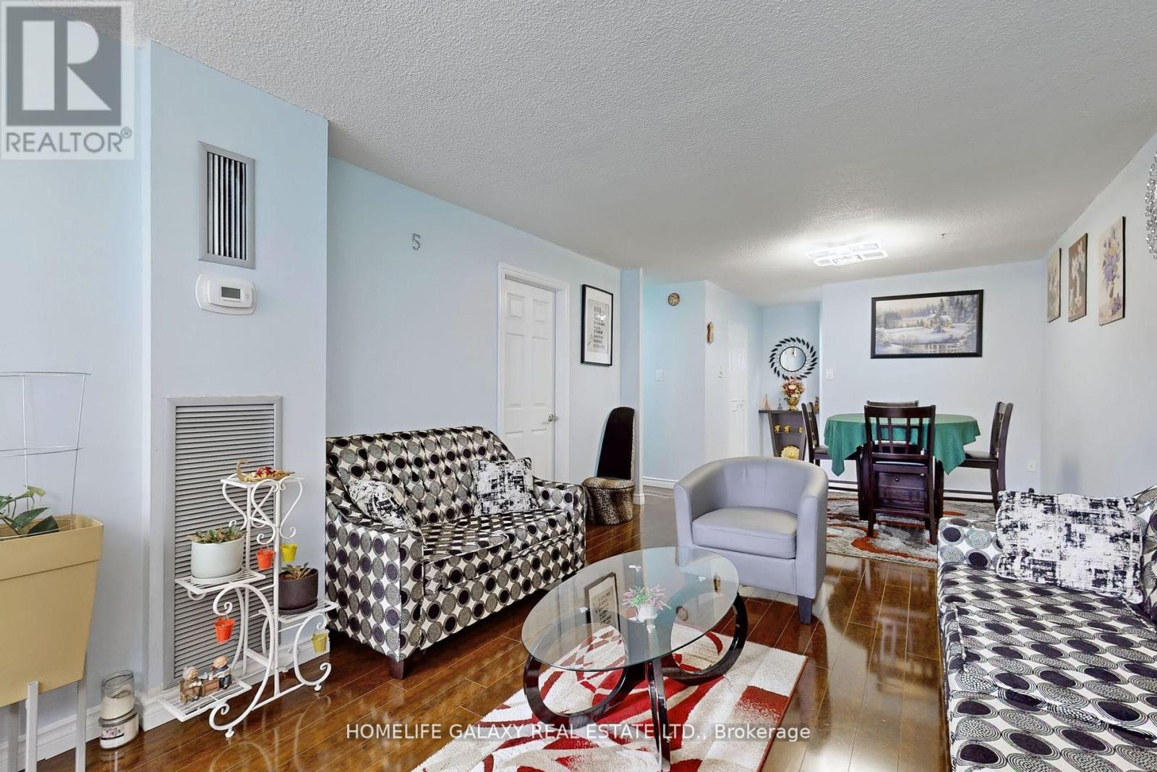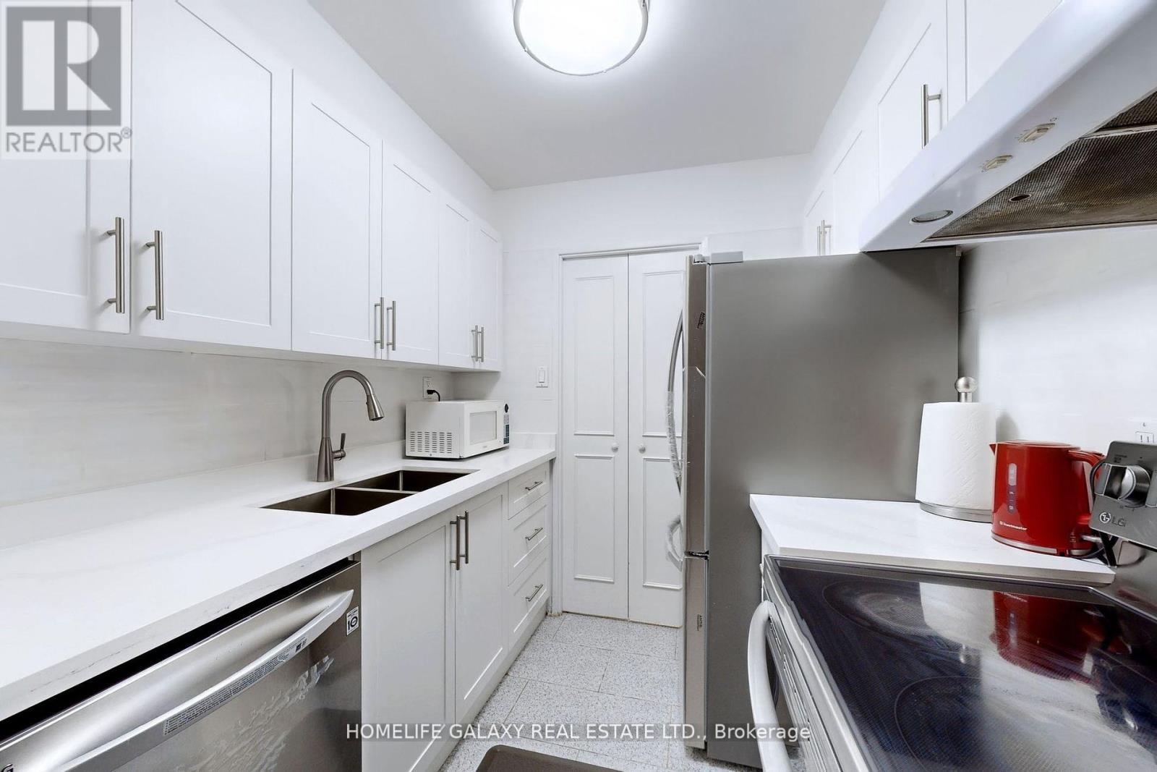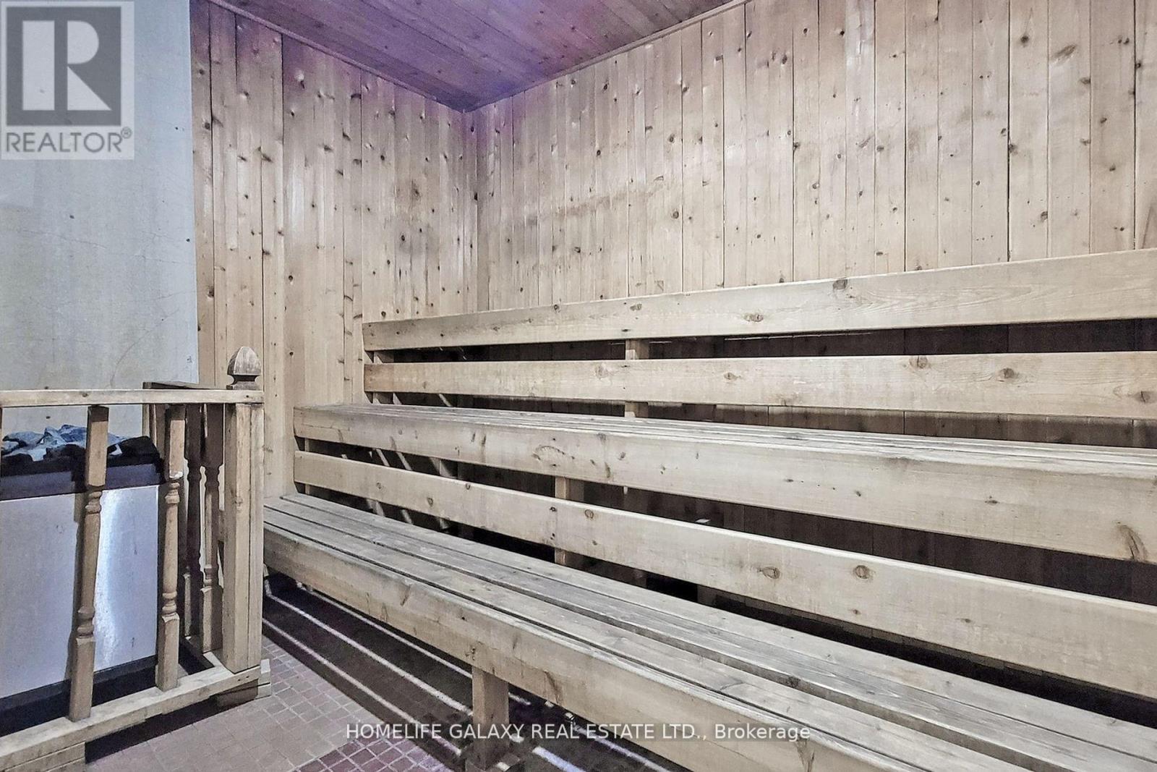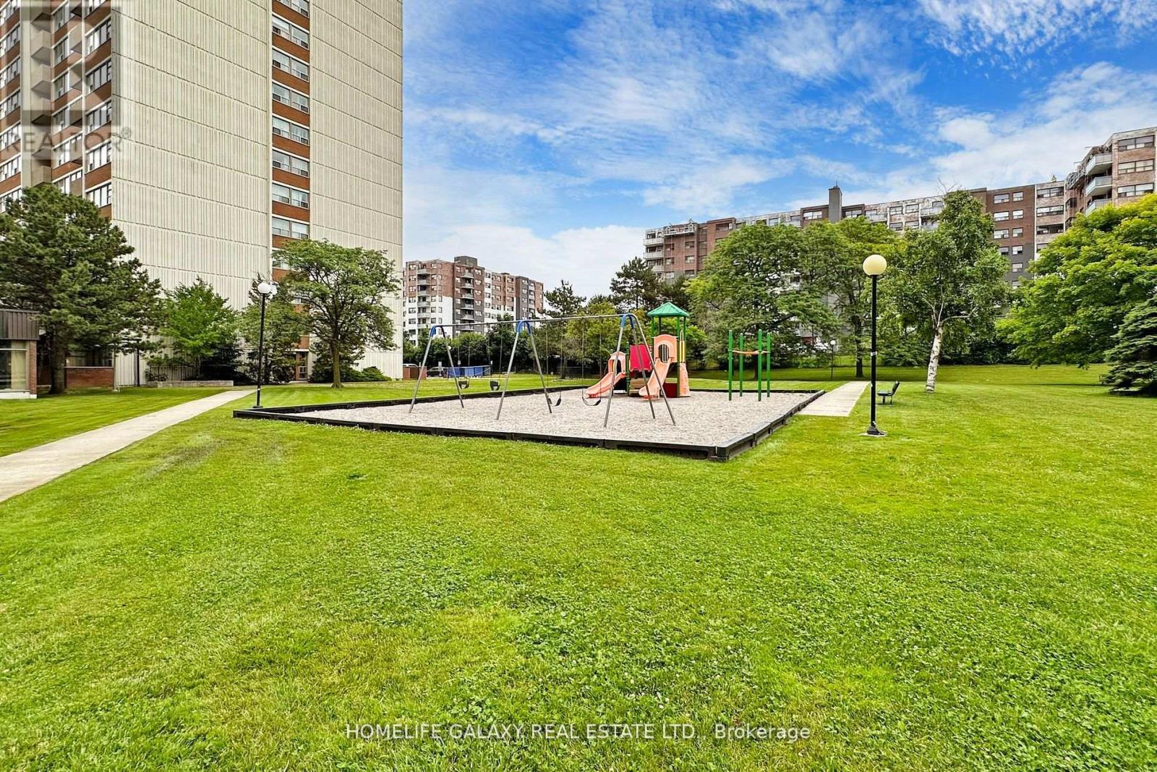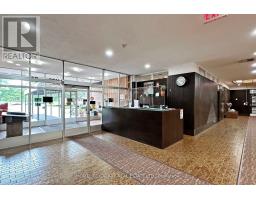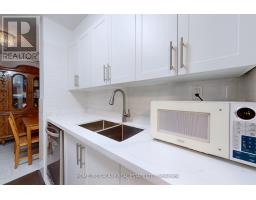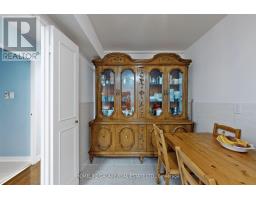3 Bedroom
2 Bathroom
Indoor Pool, Outdoor Pool
Central Air Conditioning
Forced Air
$599,999Maintenance, Heat, Water, Common Area Maintenance, Insurance, Parking
$770.28 Monthly
Maintenance, Heat, Water, Common Area Maintenance, Insurance, Parking
$770.28 Monthly""In L'amoreaux Community"" At Birchmount & Finch. Large 3 Bedroom Condo. Newly Painted! Well Managed Building With Great Amenities To Enjoy Indoor & Outdoor Pool & Gym. Steps To Parks, Schools, Public Transit, Shopping & A Few Mins 2 Seneca College And Hwy 401 & 404. Walking Distance 2 Grace Hospital. 24 Hrs. Security Guard. En-Suite Laundry. Building Is Wired For Fiber Optics **** EXTRAS **** All Existing Stove, Fridge, B/I Dishwasher, Range Hood, Washer & Dryer, All ELF's, Existing Window Coverings (id:47351)
Property Details
| MLS® Number | E9242105 |
| Property Type | Single Family |
| Community Name | L'Amoreaux |
| AmenitiesNearBy | Hospital, Park, Public Transit, Schools |
| CommunityFeatures | Pets Not Allowed, Community Centre |
| Features | Balcony |
| ParkingSpaceTotal | 1 |
| PoolType | Indoor Pool, Outdoor Pool |
Building
| BathroomTotal | 2 |
| BedroomsAboveGround | 3 |
| BedroomsTotal | 3 |
| Amenities | Security/concierge, Exercise Centre |
| CoolingType | Central Air Conditioning |
| ExteriorFinish | Brick, Concrete |
| FlooringType | Laminate, Ceramic |
| HeatingFuel | Natural Gas |
| HeatingType | Forced Air |
| Type | Apartment |
Parking
| Underground |
Land
| Acreage | No |
| LandAmenities | Hospital, Park, Public Transit, Schools |
Rooms
| Level | Type | Length | Width | Dimensions |
|---|---|---|---|---|
| Main Level | Living Room | 7.9 m | 3.4 m | 7.9 m x 3.4 m |
| Main Level | Dining Room | 7.9 m | 3.4 m | 7.9 m x 3.4 m |
| Main Level | Kitchen | 4.67 m | 2.14 m | 4.67 m x 2.14 m |
| Main Level | Eating Area | 4.67 m | 2.14 m | 4.67 m x 2.14 m |
| Main Level | Primary Bedroom | 4.3 m | 3.35 m | 4.3 m x 3.35 m |
| Main Level | Bedroom 2 | 4.16 m | 2.86 m | 4.16 m x 2.86 m |
| Main Level | Bedroom 3 | 3.6 m | 3.31 m | 3.6 m x 3.31 m |
https://www.realtor.ca/real-estate/27259268/304-25-silver-springs-boulevard-toronto-lamoreaux





