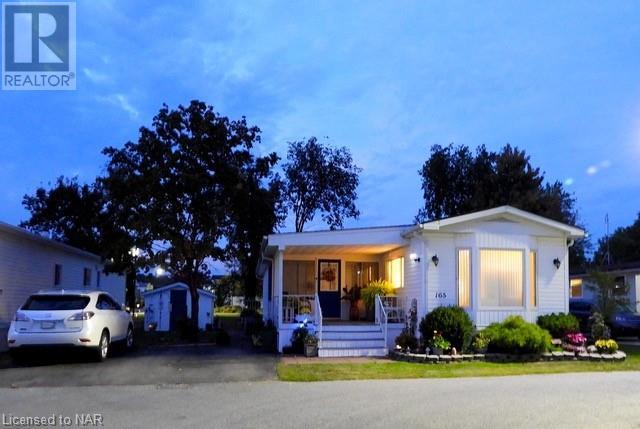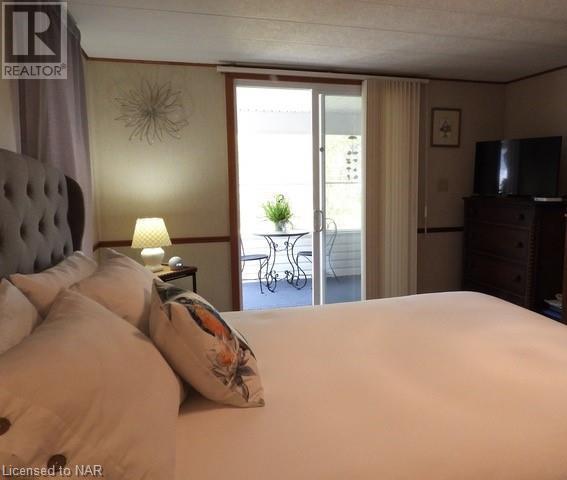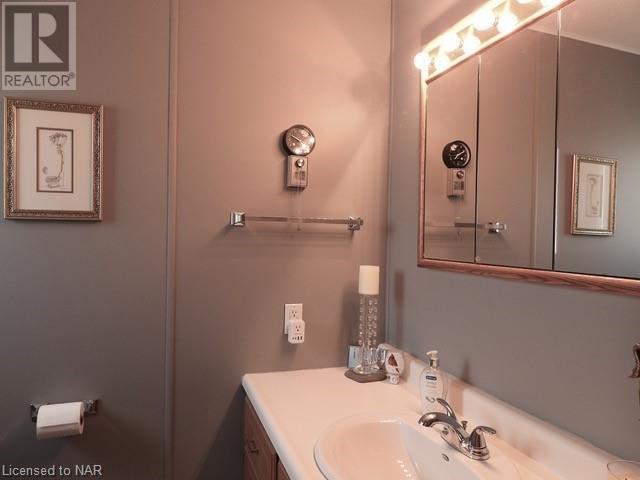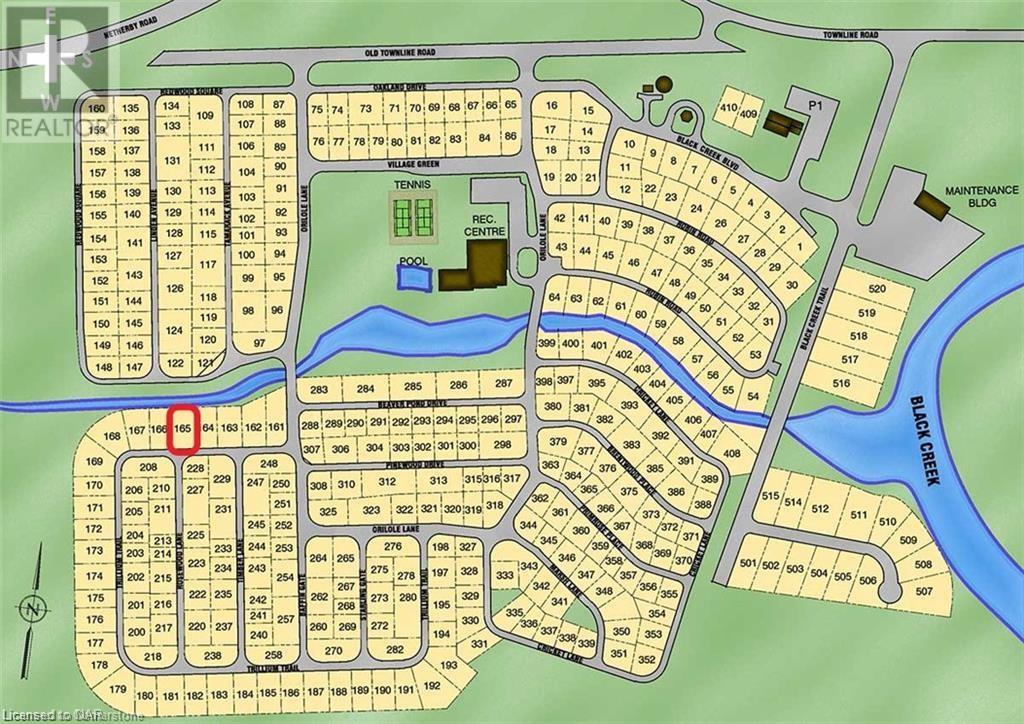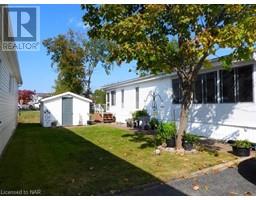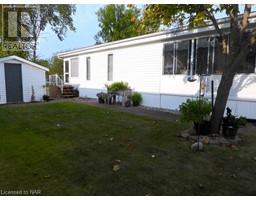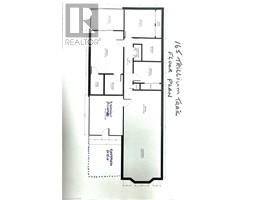3 Bedroom
2 Bathroom
1198 sqft
Bungalow
Pool
Central Air Conditioning
Forced Air
$348,000
BUNGALOW BACKING ONTO THE CREEK … NO REAR NEIGHBOURS, 3 bedroom, 2 bath, 1362 TOTAL FINISHED AREA (1198 sq ft + 164 sqft 3 season room) located at 165-3033 Townline Road (Trillium Trail) in the Black Creek Adult Lifestyle Community, Stevensville. Covered front porch leads to the 3-SEASON SUNROOM which leads to the spacious eat-in kitchen, bright living room w/ bay window, and VAULTED CEILING. XL Master suite features walk-in closet, 3-pc ensuite plus WALK OUT to SCREENED-IN SUNPORCH. 2nd bedroom w/ double closets, 3rd bedroom currently being used as a storage pantry. 4-pc bath & laundry complete the home. APPROX $25,000 IN RECENT UPDATES (CY2023) INCLUDING NEW HI-EFF FURNACE,CENTRAL AIR, GAS ON- DEMAND WATER HEATER (OWNED), FLOORING,UPDATED ENSUITE BATH. Private backyard backs onto the creek, creating a personal retreat. 200-amp service, double drive w/ parking for 2 cars + large storage shed with power/breaker panel. Excellent COMMUNITY LIVING offers a fantastic club house w/ indoor and outdoor pools, sauna, shuffleboard, pickle ball courts and weekly activities such as yoga, exercise classes, water aerobics, line dancing, tai chi, bingo, poker, coffee hour & MORE! Quick highway access and only mins drive to Fort Erie & Niagara Falls amenities. Monthly Land lease fee $825 +114.48 taxes. (id:47351)
Property Details
|
MLS® Number
|
40651225 |
|
Property Type
|
Single Family |
|
AmenitiesNearBy
|
Beach, Golf Nearby, Marina, Park, Place Of Worship, Public Transit |
|
CommunityFeatures
|
Quiet Area, Community Centre |
|
EquipmentType
|
None |
|
Features
|
Paved Driveway |
|
ParkingSpaceTotal
|
2 |
|
PoolType
|
Pool |
|
RentalEquipmentType
|
None |
|
Structure
|
Shed |
Building
|
BathroomTotal
|
2 |
|
BedroomsAboveGround
|
3 |
|
BedroomsTotal
|
3 |
|
Appliances
|
Dishwasher, Dryer, Refrigerator, Stove, Water Meter, Washer |
|
ArchitecturalStyle
|
Bungalow |
|
BasementType
|
None |
|
ConstructedDate
|
1991 |
|
ConstructionStyleAttachment
|
Detached |
|
CoolingType
|
Central Air Conditioning |
|
ExteriorFinish
|
Vinyl Siding |
|
Fixture
|
Ceiling Fans |
|
HeatingFuel
|
Natural Gas |
|
HeatingType
|
Forced Air |
|
StoriesTotal
|
1 |
|
SizeInterior
|
1198 Sqft |
|
Type
|
House |
|
UtilityWater
|
Municipal Water |
Land
|
AccessType
|
Highway Access, Highway Nearby |
|
Acreage
|
No |
|
LandAmenities
|
Beach, Golf Nearby, Marina, Park, Place Of Worship, Public Transit |
|
Sewer
|
Municipal Sewage System |
|
SizeTotalText
|
Unknown |
|
ZoningDescription
|
Rr |
Rooms
| Level |
Type |
Length |
Width |
Dimensions |
|
Main Level |
Laundry Room |
|
|
5'8'' x 2'8'' |
|
Main Level |
Bonus Room |
|
|
7'7'' x 11'8'' |
|
Main Level |
Bedroom |
|
|
10'0'' x 10'10'' |
|
Main Level |
4pc Bathroom |
|
|
8'0'' x 9'9'' |
|
Main Level |
Bedroom |
|
|
7'4'' x 9'10'' |
|
Main Level |
3pc Bathroom |
|
|
7'0'' x 6'4'' |
|
Main Level |
Primary Bedroom |
|
|
15'1'' x 11'5'' |
|
Main Level |
Living Room |
|
|
18'8'' x 13'2'' |
|
Main Level |
Kitchen |
|
|
12'7'' x 13'2'' |
|
Main Level |
Bonus Room |
|
|
13'10'' x 11'10'' |
https://www.realtor.ca/real-estate/27461831/3033-townline-road-unit-165-stevensville



