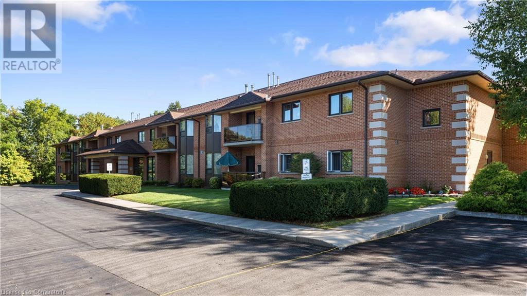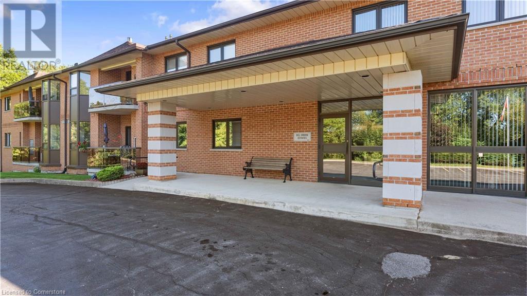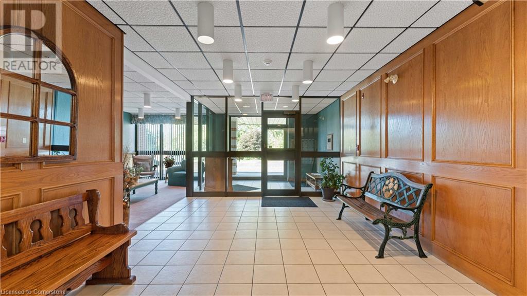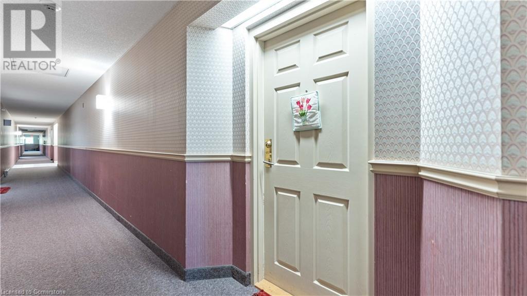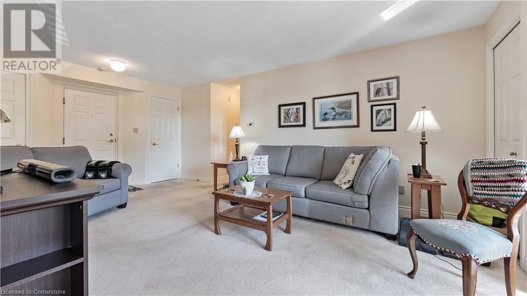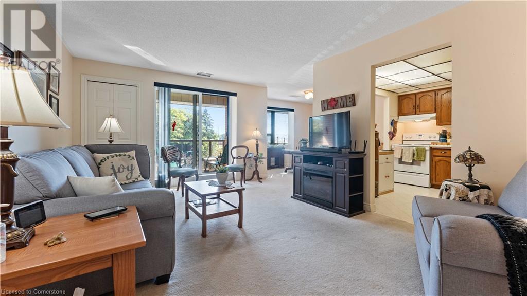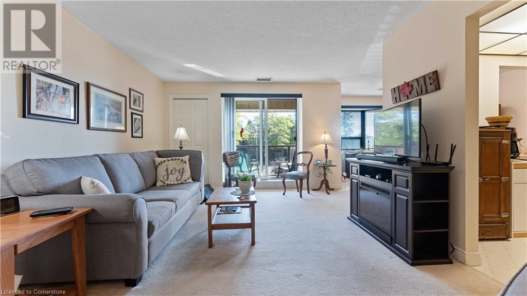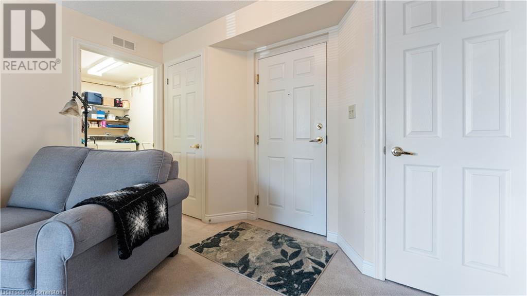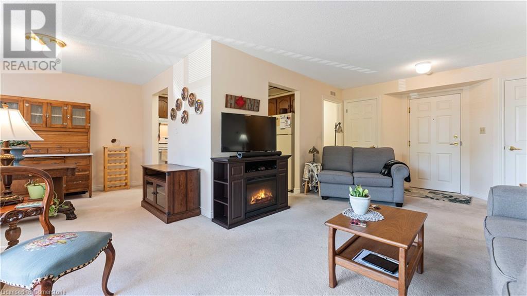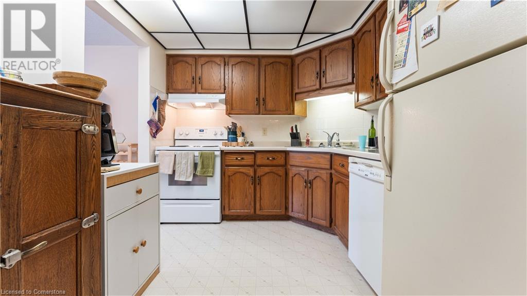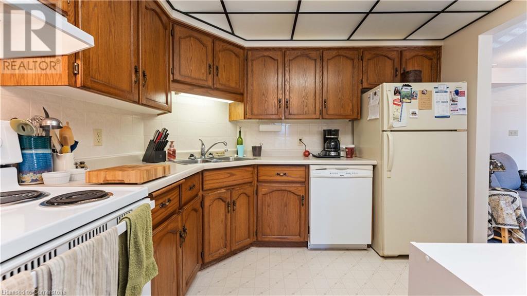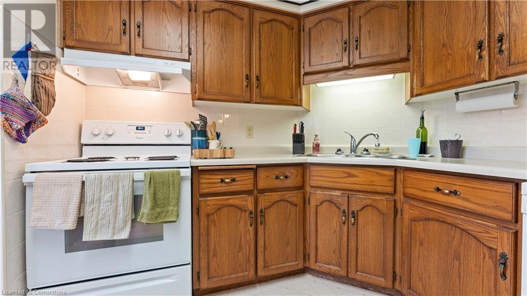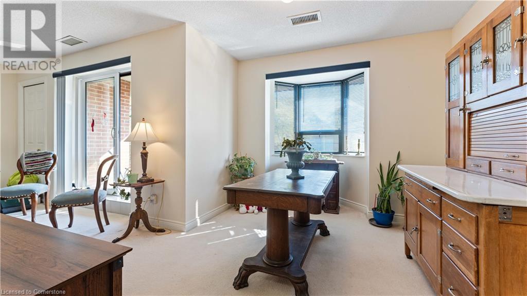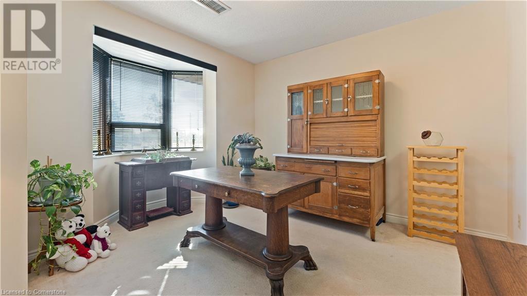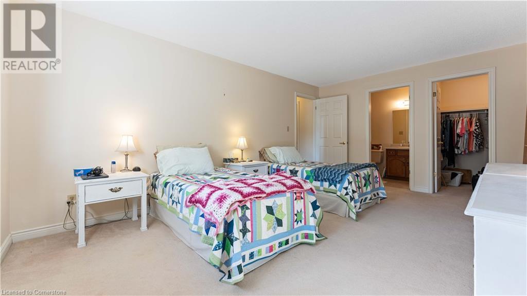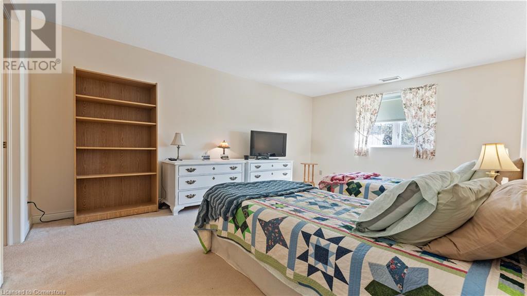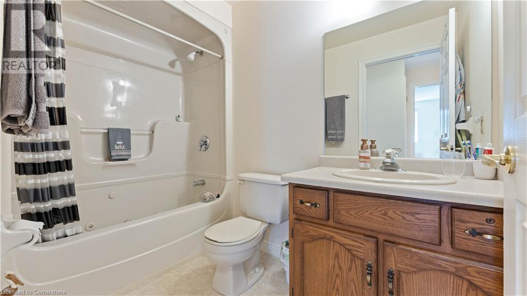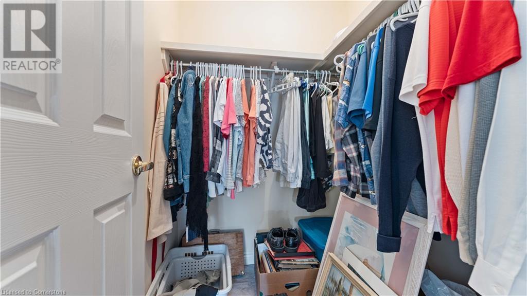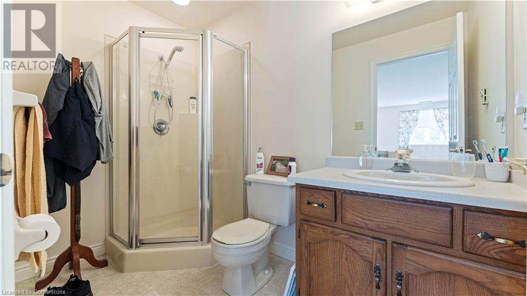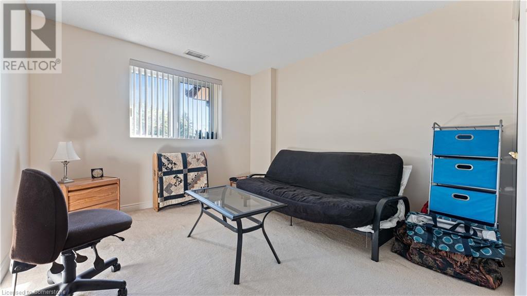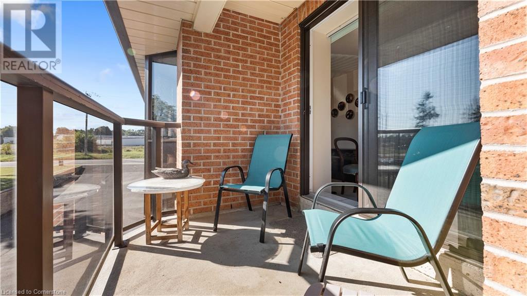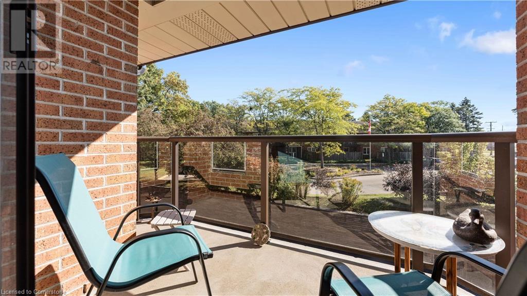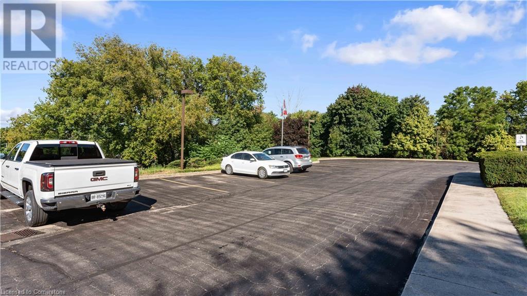$1,900 MonthlyProperty ManagementMaintenance, Property Management
$445 Monthly
Maintenance, Property Management
$445 MonthlyStep into this stunning 2-bedroom, 2-bathroom condo apartment that blends comfort and style with an open-concept layout. The spacious design seamlessly connects the kitchen, living, and dining areas, offering the perfect space to relax and entertain. The kitchen is a chef's dream, featuring abundant counter space, and ample storage for all your culinary needs. Enjoy the convenience of in-unit laundry facilities and unwind in your peaceful surroundings, with breathtaking views of Lehman's Dam and Quance's Dam just a stone’s throw away – perfect for nature lovers. This rare rental opportunity is located in a highly sought-after building, and units like this don’t come available often. With a lease of $1,900.00, plus 1/2 of the condo fees, for a total of $2,122.50/month, this is the perfect chance to make this tranquil retreat your home. Secure your spot today! (id:47351)
Property Details
| MLS® Number | 40688033 |
| Property Type | Single Family |
| Amenities Near By | Schools, Shopping |
| Community Features | Quiet Area |
| Features | Balcony |
| Parking Space Total | 1 |
Building
| Bathroom Total | 2 |
| Bedrooms Above Ground | 2 |
| Bedrooms Total | 2 |
| Appliances | Dryer, Refrigerator, Stove, Washer |
| Basement Type | None |
| Construction Style Attachment | Attached |
| Cooling Type | None |
| Exterior Finish | Brick |
| Heating Fuel | Natural Gas |
| Heating Type | Forced Air |
| Stories Total | 1 |
| Size Interior | 1,000 Ft2 |
| Type | Apartment |
| Utility Water | Municipal Water |
Land
| Acreage | No |
| Land Amenities | Schools, Shopping |
| Sewer | Municipal Sewage System |
| Size Total Text | Unknown |
| Zoning Description | C |
Rooms
| Level | Type | Length | Width | Dimensions |
|---|---|---|---|---|
| Main Level | Laundry Room | 10'0'' x 4'11'' | ||
| Main Level | 3pc Bathroom | 9'0'' x 4'11'' | ||
| Main Level | Full Bathroom | 8'9'' x 4'11'' | ||
| Main Level | Bedroom | 11'1'' x 11'8'' | ||
| Main Level | Primary Bedroom | 12'3'' x 17'3'' | ||
| Main Level | Kitchen | 10'0'' x 8'5'' | ||
| Main Level | Dining Room | 10'4'' x 12'6'' | ||
| Main Level | Living Room | 11'10'' x 21'5'' |
https://www.realtor.ca/real-estate/27770474/303-william-street-unit-207-delhi
