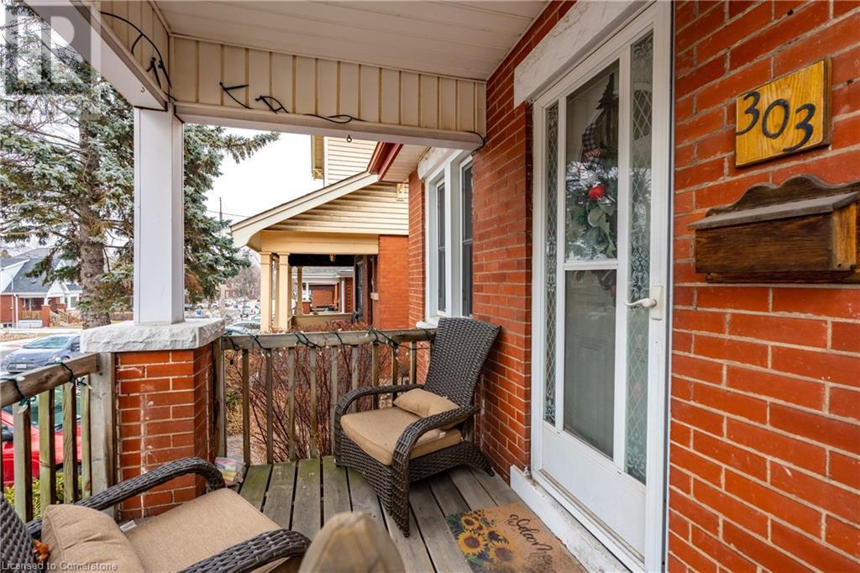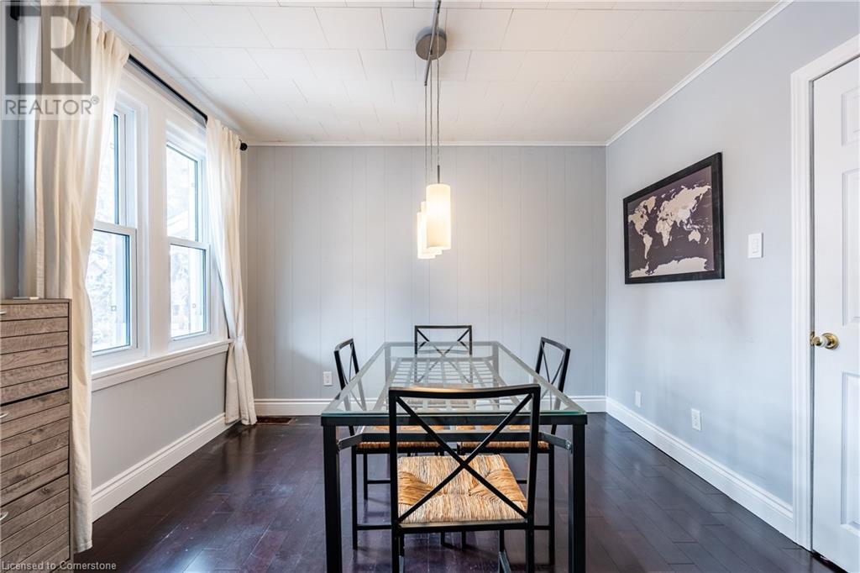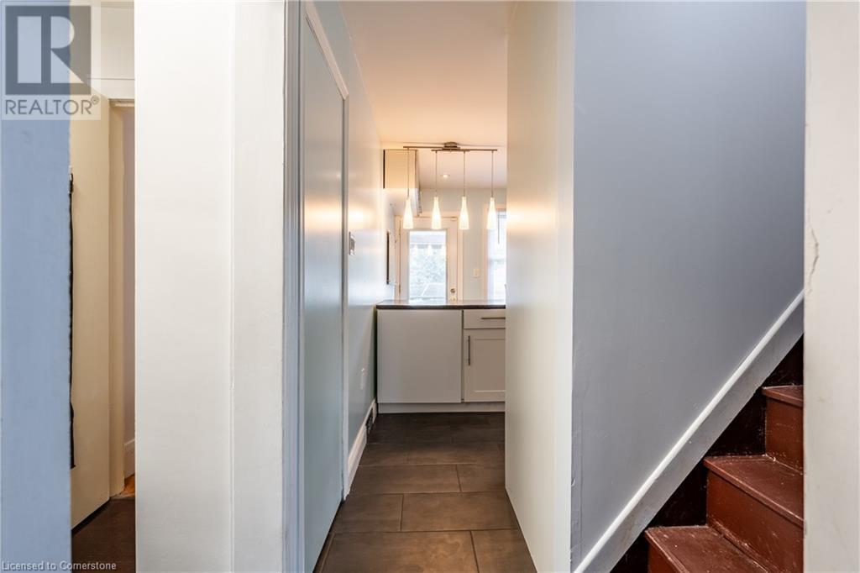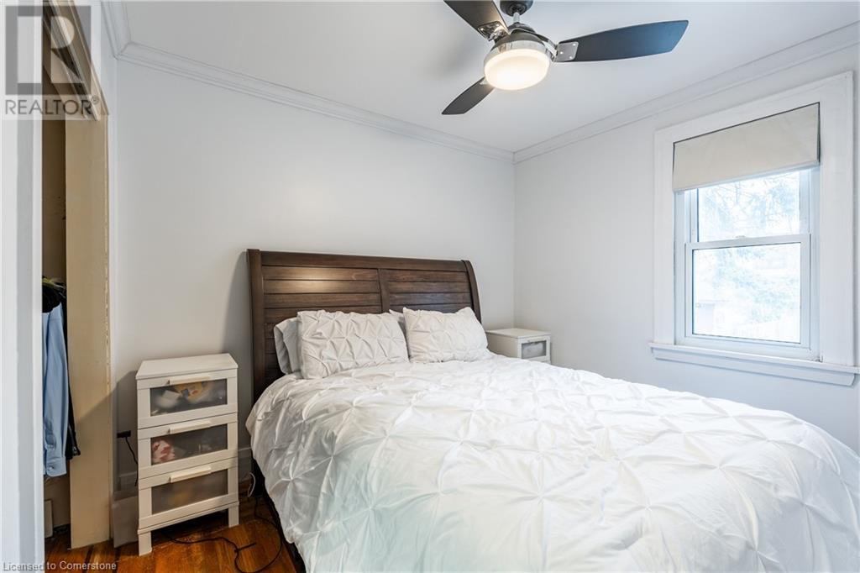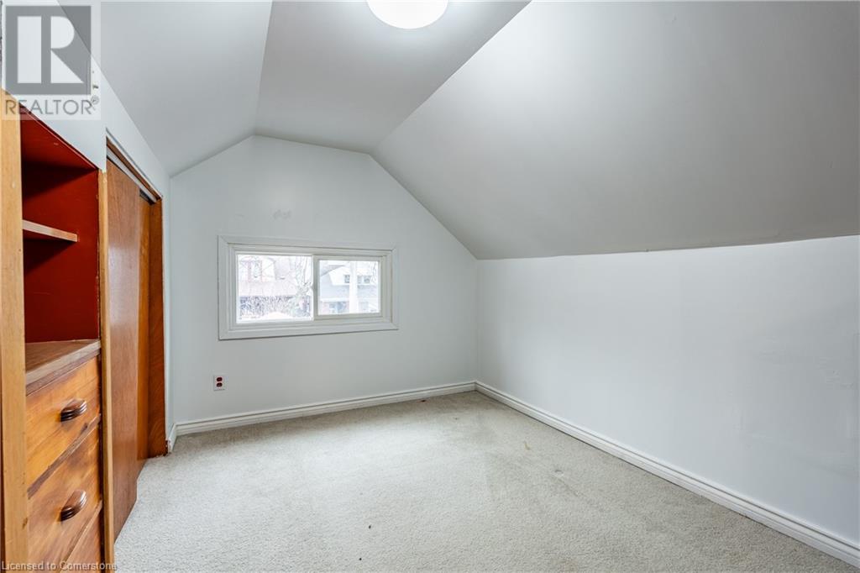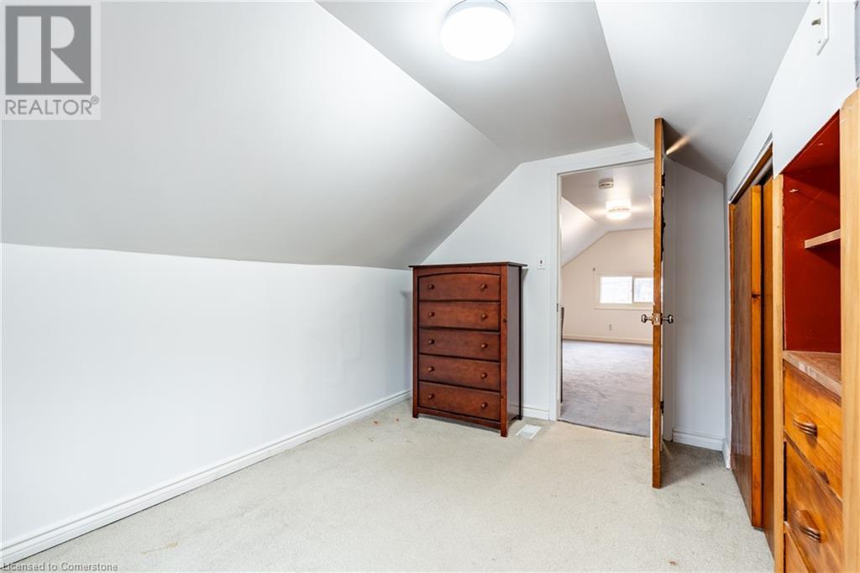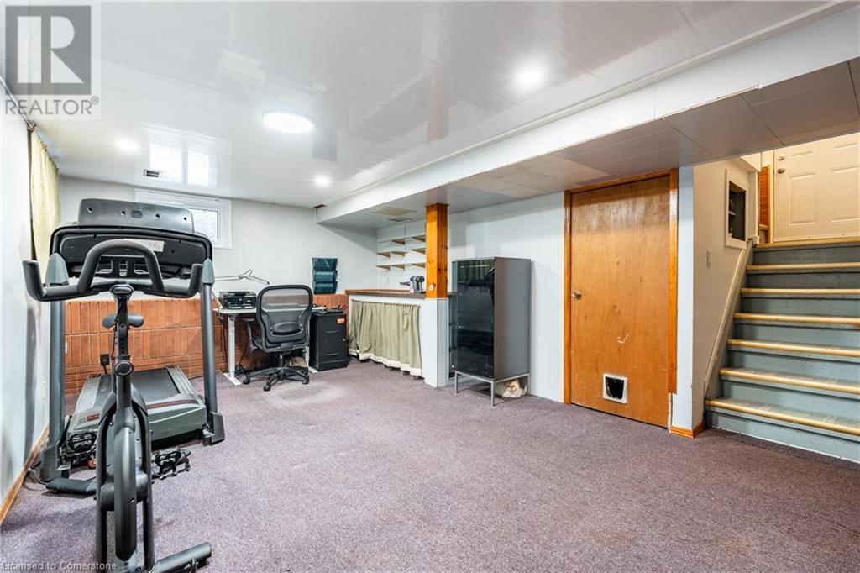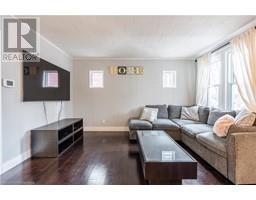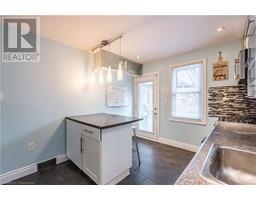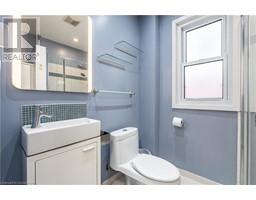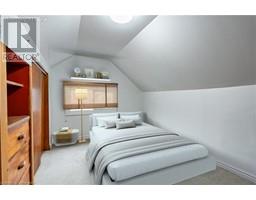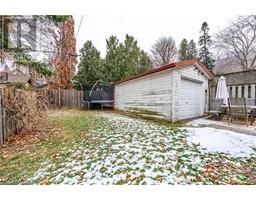3 Bedroom
1 Bathroom
1,034 ft2
Central Air Conditioning
Forced Air
$579,000
Welcome to 303 Houghton Ave S, a charming 1.5-storey detached home in the heart of Hamilton's sought-after Delta neighbourhood. Perfect for first-time buyers, this 3-bedroom, 1-bathroom home blends modern upgrades with timeless character. Step inside to discover an inviting layout filled with natural light and potential. Recent upgrades include a 200-amp service with a new electrical panel (2023) and a resurfaced driveway (2024), ensuring peace of mind for years to come. Enjoy endless hot water with a tankless water heater, an ideal feature for busy households. Beyond the home, the location shines: just steps from the lush greenery of Gage Park, vibrant community amenities, and easy transit options. Whether you're hosting family dinners, strolling tree-lined streets, or simply savouring the charm of this storied neighbourhood, this is a home where memories are made. Don't wait-book your private showing today and make 303 Houghton Ave S your next address! (id:47351)
Property Details
|
MLS® Number
|
40693106 |
|
Property Type
|
Single Family |
|
Amenities Near By
|
Park, Public Transit, Schools |
|
Parking Space Total
|
1 |
|
Structure
|
Shed |
Building
|
Bathroom Total
|
1 |
|
Bedrooms Above Ground
|
3 |
|
Bedrooms Total
|
3 |
|
Appliances
|
Dishwasher, Dryer, Refrigerator, Stove, Washer, Window Coverings |
|
Basement Development
|
Partially Finished |
|
Basement Type
|
Full (partially Finished) |
|
Construction Style Attachment
|
Detached |
|
Cooling Type
|
Central Air Conditioning |
|
Exterior Finish
|
Brick |
|
Foundation Type
|
Block |
|
Heating Fuel
|
Natural Gas |
|
Heating Type
|
Forced Air |
|
Stories Total
|
2 |
|
Size Interior
|
1,034 Ft2 |
|
Type
|
House |
|
Utility Water
|
Municipal Water |
Land
|
Access Type
|
Road Access |
|
Acreage
|
No |
|
Land Amenities
|
Park, Public Transit, Schools |
|
Sewer
|
Municipal Sewage System |
|
Size Depth
|
94 Ft |
|
Size Frontage
|
30 Ft |
|
Size Total Text
|
Under 1/2 Acre |
|
Zoning Description
|
D |
Rooms
| Level |
Type |
Length |
Width |
Dimensions |
|
Second Level |
Bedroom |
|
|
11'6'' x 9'0'' |
|
Second Level |
Bedroom |
|
|
15'6'' x 10'0'' |
|
Basement |
Recreation Room |
|
|
19'0'' x 11'5'' |
|
Main Level |
Dining Room |
|
|
9'11'' x 10'8'' |
|
Main Level |
Living Room |
|
|
13'6'' x 9'10'' |
|
Main Level |
3pc Bathroom |
|
|
5'7'' x 6'7'' |
|
Main Level |
Primary Bedroom |
|
|
10'8'' x 9'5'' |
|
Main Level |
Kitchen |
|
|
9'10'' x 10'10'' |
https://www.realtor.ca/real-estate/27840818/303-houghton-avenue-s-hamilton



