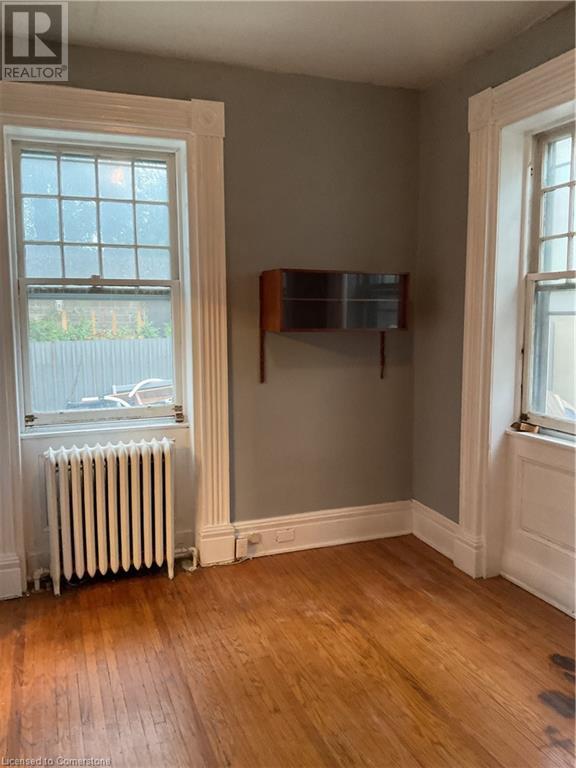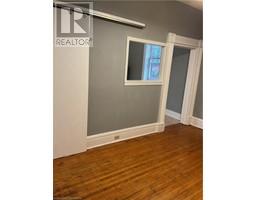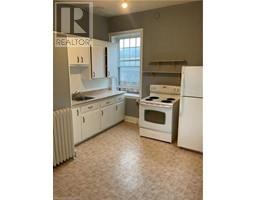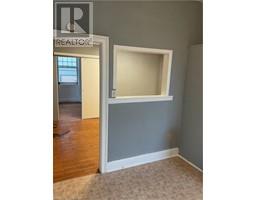1 Bedroom
1 Bathroom
454 sqft
2 Level
None
Radiant Heat
$1,500 MonthlyInsurance
Cozy main floor unit in a great location on the Central Mountain, steps from restaurants, shopping, public transit. Character filled home with lots of large windows, original trim and an abundance of natural light. The unit has been freshly painted and comes with a parking space and shared yard access. Tenant responsible for 1/3 of the utilities each month. Immediate possession available.* (id:47351)
Property Details
| MLS® Number | 40649913 |
| Property Type | Single Family |
| AmenitiesNearBy | Place Of Worship, Schools, Shopping |
| Features | Paved Driveway, Laundry- Coin Operated |
| ParkingSpaceTotal | 1 |
Building
| BathroomTotal | 1 |
| BedroomsAboveGround | 1 |
| BedroomsTotal | 1 |
| Appliances | Refrigerator, Stove |
| ArchitecturalStyle | 2 Level |
| BasementDevelopment | Partially Finished |
| BasementType | Full (partially Finished) |
| ConstructionStyleAttachment | Detached |
| CoolingType | None |
| ExteriorFinish | Stucco |
| Fixture | Ceiling Fans |
| FoundationType | Stone |
| HeatingFuel | Natural Gas |
| HeatingType | Radiant Heat |
| StoriesTotal | 2 |
| SizeInterior | 454 Sqft |
| Type | House |
| UtilityWater | Municipal Water |
Land
| AccessType | Highway Access |
| Acreage | No |
| LandAmenities | Place Of Worship, Schools, Shopping |
| Sewer | Municipal Sewage System |
| SizeDepth | 87 Ft |
| SizeFrontage | 59 Ft |
| SizeTotalText | Unknown |
| ZoningDescription | D |
Rooms
| Level | Type | Length | Width | Dimensions |
|---|---|---|---|---|
| Basement | Laundry Room | Measurements not available | ||
| Main Level | 4pc Bathroom | 9'6'' x 5'5'' | ||
| Main Level | Primary Bedroom | 14'8'' x 9'0'' | ||
| Main Level | Living Room | 14'0'' x 10'0'' | ||
| Main Level | Kitchen | 12'0'' x 11'7'' |
https://www.realtor.ca/real-estate/27457126/303-east-19th-street-hamilton
























