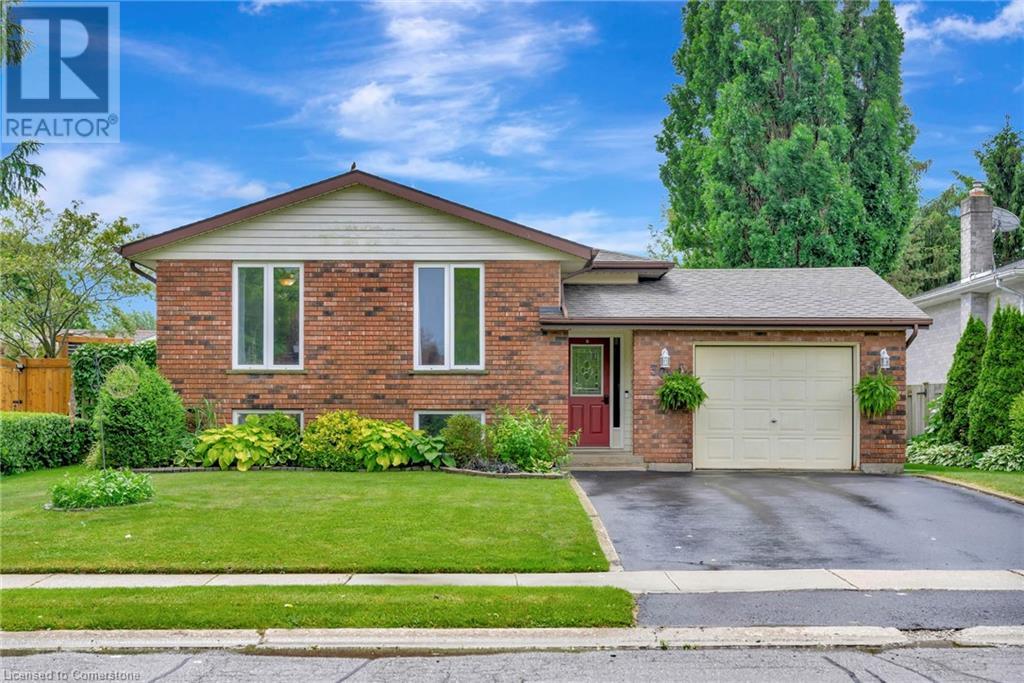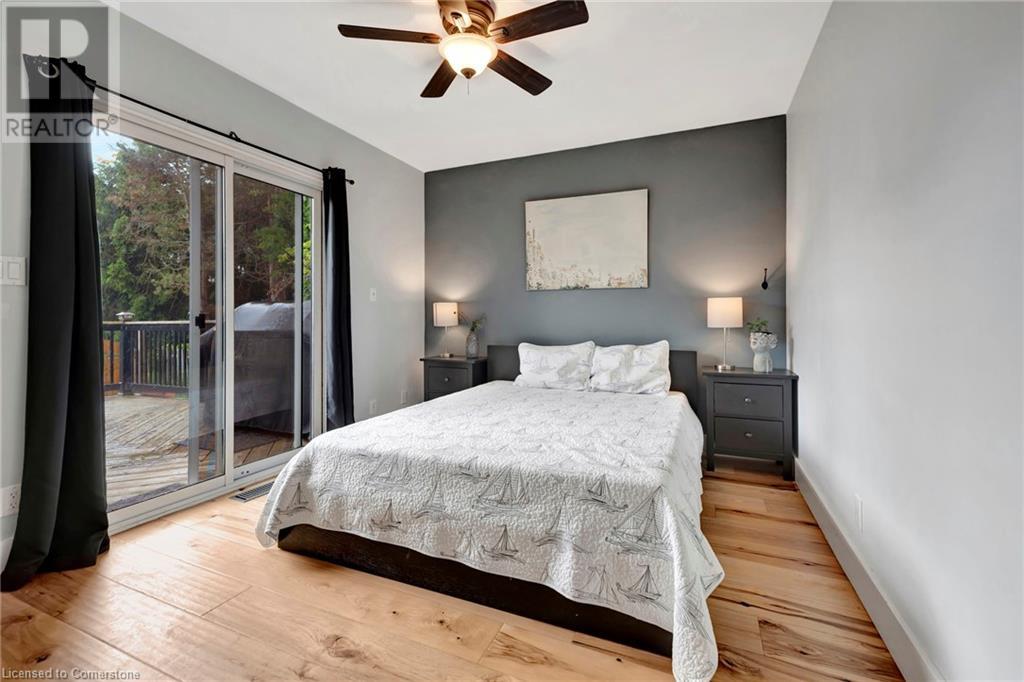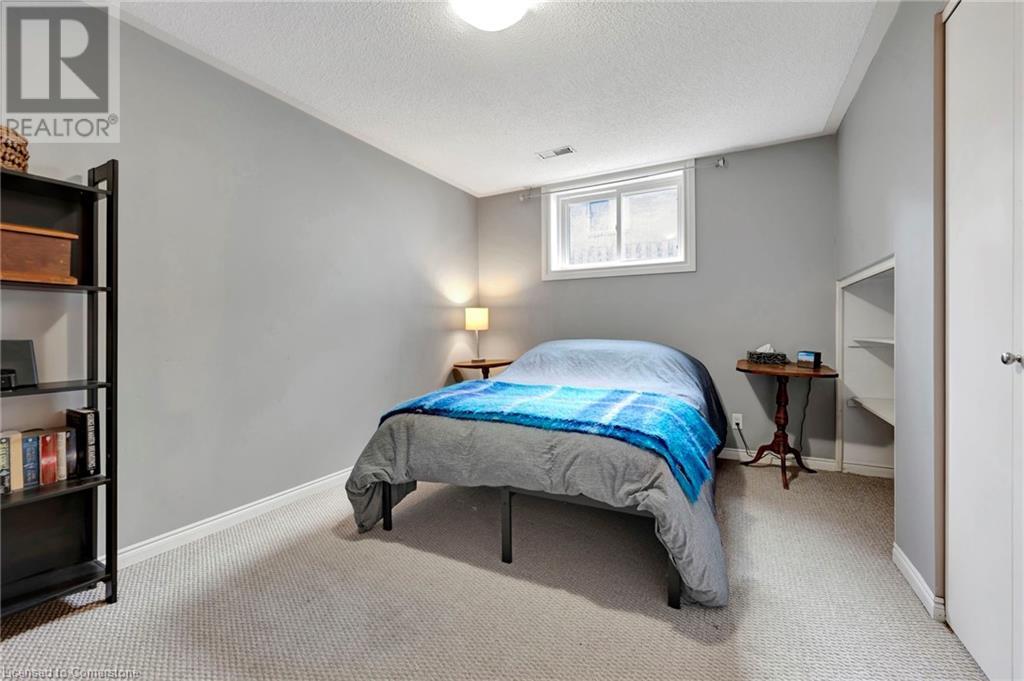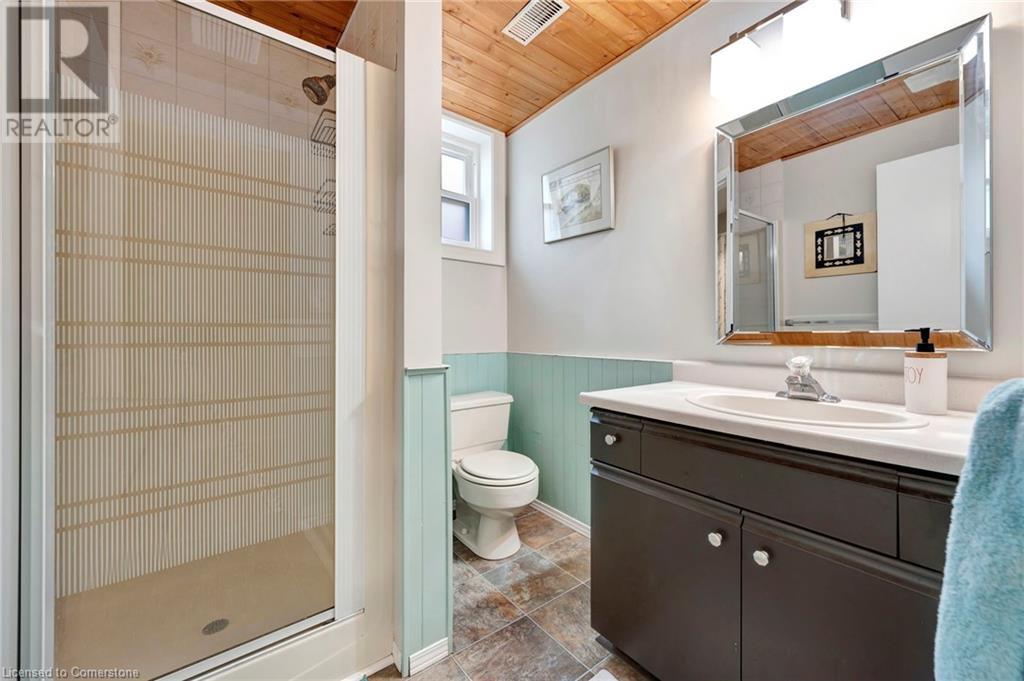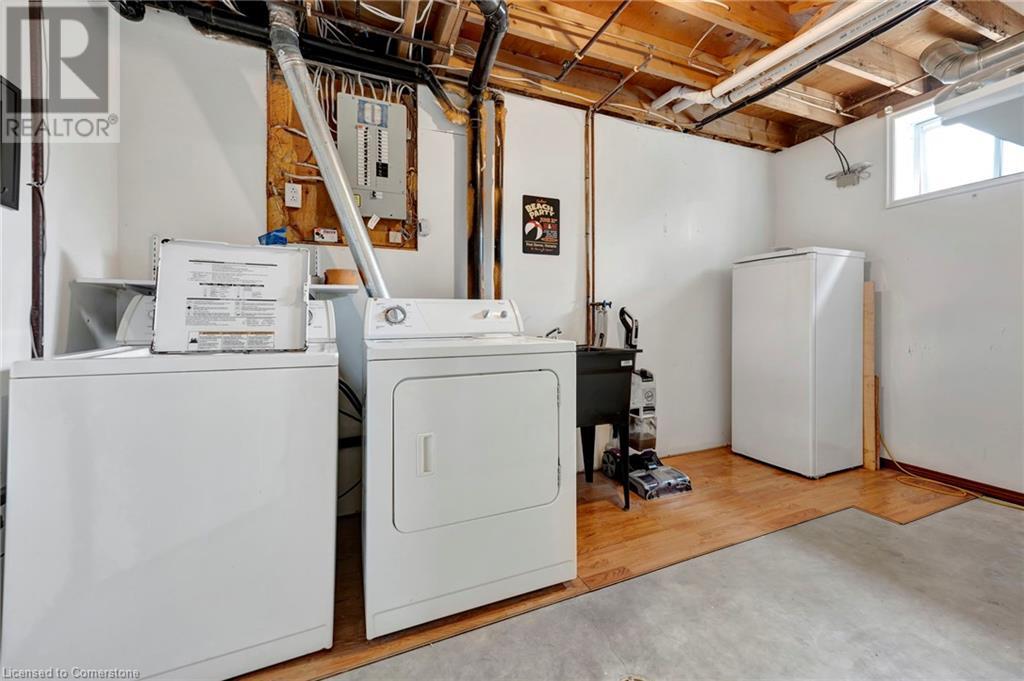4 Bedroom
2 Bathroom
1,867 ft2
Raised Bungalow
Fireplace
Central Air Conditioning
Forced Air
$689,900
Discover the perfect family home with over 1500 sqft of finished living space at 303 Dover Ave, Port Dover! Nestled in a family friendly neighborhood, this charming home offers easy access to schools, parks, and is just a short distance from the vibrant downtown core and main beach. Step inside to an inviting open-concept main level, featuring a beautifully updated kitchen. The spacious kitchen boasts a large island with sleek granite counters, ideal for casual dining and entertaining. With 3+1 bedrooms and two full bathrooms, there's ample space for everyone. The fully finished basement serves as a fantastic retreat for everyone, offering plenty of room for play and relaxation. Outside, the large rear yard is the perfect oasis with a tiered deck perfect for summer BBQs and direct access to the rear park for endless outdoor fun. Parking is a breeze with a single-car garage and a driveway that accommodates up to four cars. This home is not just a place to live but a community where families can grow and thrive (id:47351)
Property Details
|
MLS® Number
|
40671203 |
|
Property Type
|
Single Family |
|
Amenities Near By
|
Park, Schools |
|
Equipment Type
|
None |
|
Features
|
Paved Driveway |
|
Parking Space Total
|
3 |
|
Rental Equipment Type
|
None |
Building
|
Bathroom Total
|
2 |
|
Bedrooms Above Ground
|
3 |
|
Bedrooms Below Ground
|
1 |
|
Bedrooms Total
|
4 |
|
Appliances
|
Central Vacuum, Dishwasher, Dryer, Freezer, Refrigerator, Stove, Washer, Microwave Built-in |
|
Architectural Style
|
Raised Bungalow |
|
Basement Development
|
Finished |
|
Basement Type
|
Full (finished) |
|
Construction Style Attachment
|
Detached |
|
Cooling Type
|
Central Air Conditioning |
|
Exterior Finish
|
Brick, Vinyl Siding |
|
Fireplace Present
|
Yes |
|
Fireplace Total
|
1 |
|
Foundation Type
|
Poured Concrete |
|
Heating Fuel
|
Natural Gas |
|
Heating Type
|
Forced Air |
|
Stories Total
|
1 |
|
Size Interior
|
1,867 Ft2 |
|
Type
|
House |
|
Utility Water
|
Municipal Water |
Parking
Land
|
Acreage
|
No |
|
Land Amenities
|
Park, Schools |
|
Sewer
|
Municipal Sewage System |
|
Size Depth
|
116 Ft |
|
Size Frontage
|
55 Ft |
|
Size Total Text
|
Under 1/2 Acre |
|
Zoning Description
|
R1-b |
Rooms
| Level |
Type |
Length |
Width |
Dimensions |
|
Basement |
3pc Bathroom |
|
|
Measurements not available |
|
Basement |
Bedroom |
|
|
14'0'' x 11'11'' |
|
Basement |
Recreation Room |
|
|
20'9'' x 17'7'' |
|
Main Level |
4pc Bathroom |
|
|
Measurements not available |
|
Main Level |
Bedroom |
|
|
9'9'' x 9'0'' |
|
Main Level |
Bedroom |
|
|
12'11'' x 8'6'' |
|
Main Level |
Primary Bedroom |
|
|
12'11'' x 9'9'' |
|
Main Level |
Kitchen |
|
|
13'0'' x 9'1'' |
|
Main Level |
Dining Room |
|
|
12'8'' x 9'0'' |
|
Main Level |
Living Room |
|
|
19'6'' x 11'8'' |
|
Main Level |
Foyer |
|
|
13'1'' x 5'1'' |
https://www.realtor.ca/real-estate/27596965/303-dover-avenue-port-dover
