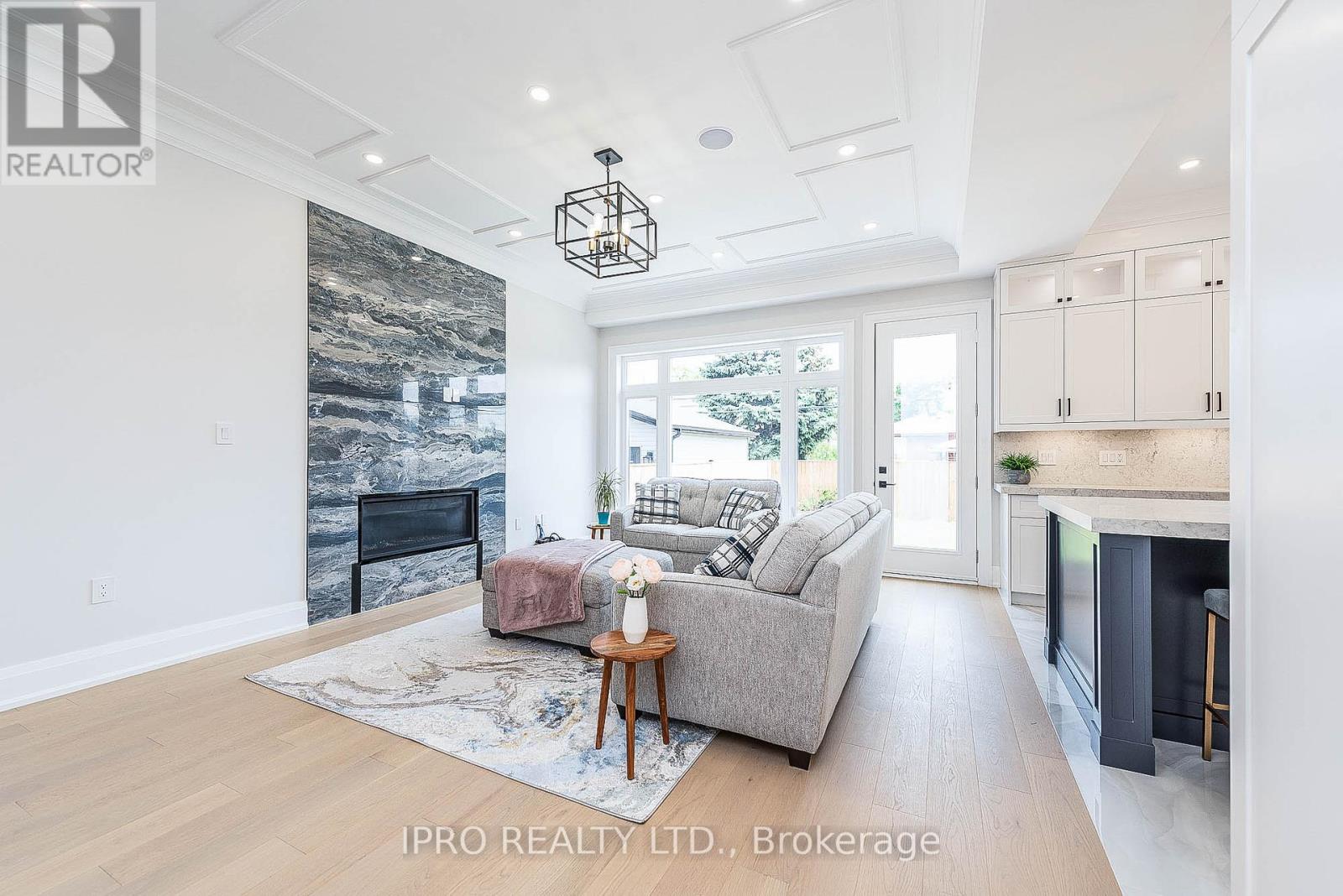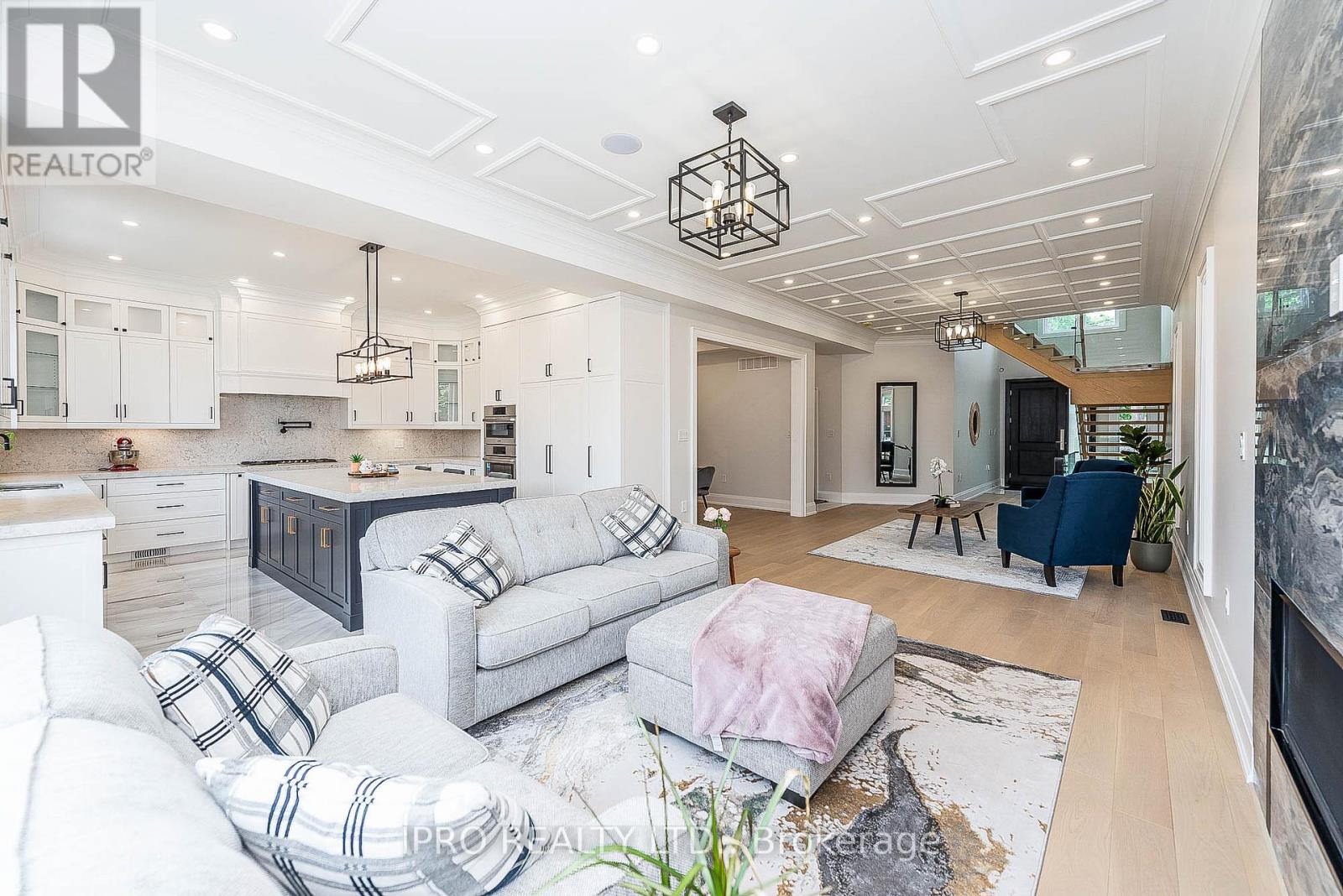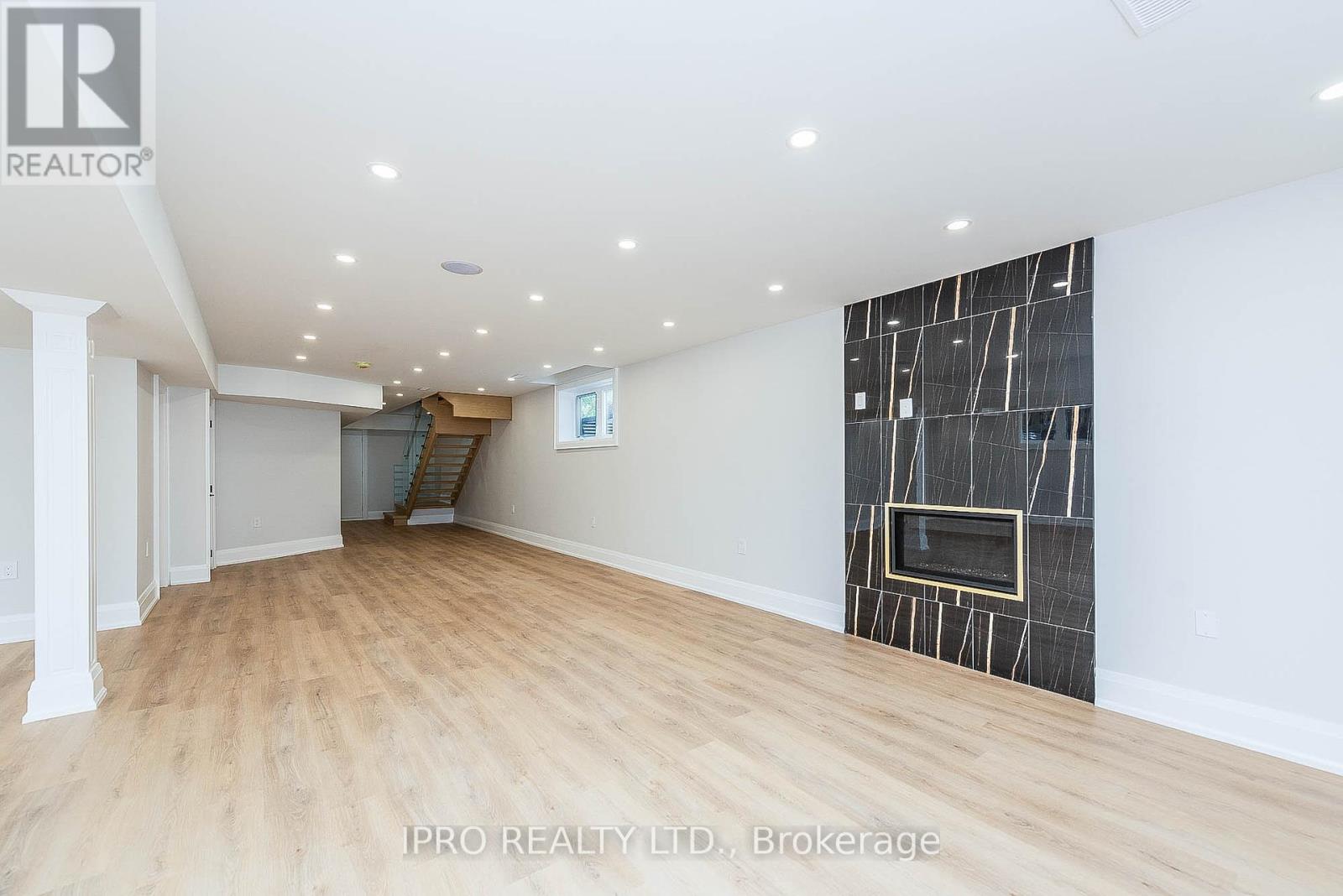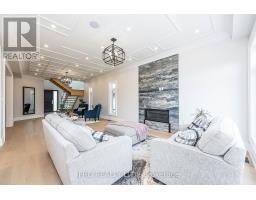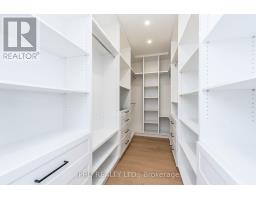4 Bedroom
5 Bathroom
Fireplace
Central Air Conditioning
Forced Air
$2,790,000
Welcome to your spectacular custom built home located in Alderwood - minuted from the Gardiner Expwy/427/QEW and the heart of Toronto. Superb finishes and an ideal floor plan with over approx 4000 sqft of living space. This prestigious home offers 4 well-appointed bedrooms, 5 modern bathrooms, all doors 8ft tall with 10 ft ceilings on the main floor and 9 ft ceilings on the upper level. High ceiling foyer in the entryway. Large custom walk in closets with ample storage in each room and a skylight on the upper level. **** EXTRAS **** Close to Sherway Gardens, Lanor Jr. Middle School, TTC, Go train (id:47351)
Property Details
|
MLS® Number
|
W8424448 |
|
Property Type
|
Single Family |
|
Community Name
|
Alderwood |
|
ParkingSpaceTotal
|
4 |
Building
|
BathroomTotal
|
5 |
|
BedroomsAboveGround
|
4 |
|
BedroomsTotal
|
4 |
|
BasementDevelopment
|
Finished |
|
BasementFeatures
|
Walk-up |
|
BasementType
|
N/a (finished) |
|
ConstructionStyleAttachment
|
Detached |
|
CoolingType
|
Central Air Conditioning |
|
ExteriorFinish
|
Brick, Stucco |
|
FireplacePresent
|
Yes |
|
FlooringType
|
Hardwood, Porcelain Tile, Vinyl |
|
FoundationType
|
Concrete |
|
HalfBathTotal
|
1 |
|
HeatingFuel
|
Natural Gas |
|
HeatingType
|
Forced Air |
|
StoriesTotal
|
2 |
|
Type
|
House |
|
UtilityWater
|
Municipal Water |
Parking
Land
|
Acreage
|
No |
|
Sewer
|
Sanitary Sewer |
|
SizeDepth
|
118 Ft |
|
SizeFrontage
|
39 Ft |
|
SizeIrregular
|
39 X 118 Ft |
|
SizeTotalText
|
39 X 118 Ft |
Rooms
| Level |
Type |
Length |
Width |
Dimensions |
|
Second Level |
Primary Bedroom |
4.88 m |
4.88 m |
4.88 m x 4.88 m |
|
Second Level |
Bedroom |
3.81 m |
3.66 m |
3.81 m x 3.66 m |
|
Second Level |
Bedroom 2 |
3.66 m |
3.66 m |
3.66 m x 3.66 m |
|
Second Level |
Bedroom 3 |
3.96 m |
3.96 m |
3.96 m x 3.96 m |
|
Second Level |
Laundry Room |
3.66 m |
1.83 m |
3.66 m x 1.83 m |
|
Main Level |
Living Room |
4.65 m |
4.34 m |
4.65 m x 4.34 m |
|
Main Level |
Family Room |
4.88 m |
4.34 m |
4.88 m x 4.34 m |
|
Main Level |
Dining Room |
4.29 m |
3.61 m |
4.29 m x 3.61 m |
|
Main Level |
Kitchen |
4.88 m |
4.34 m |
4.88 m x 4.34 m |
https://www.realtor.ca/real-estate/27019801/303-delta-street-toronto-alderwood-alderwood




