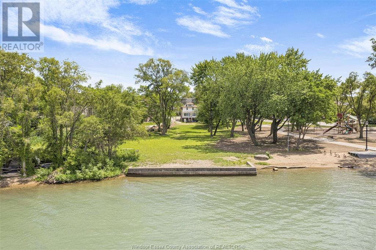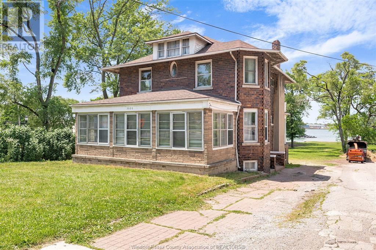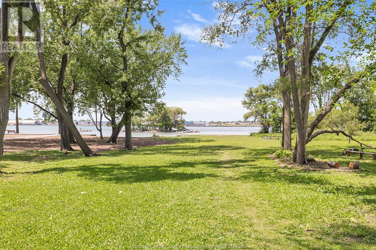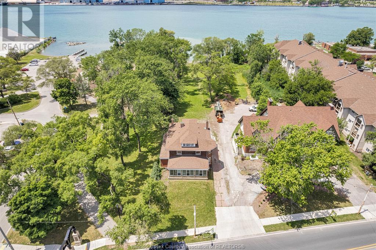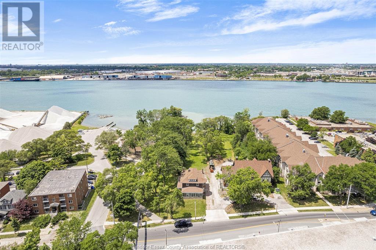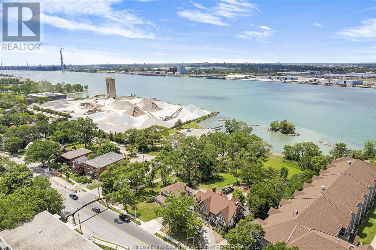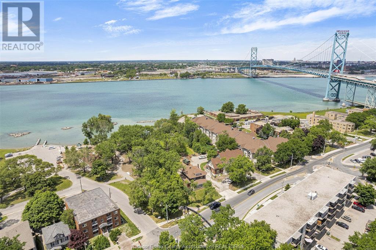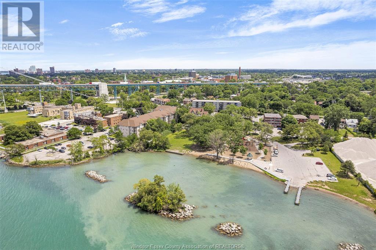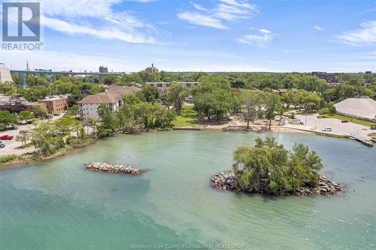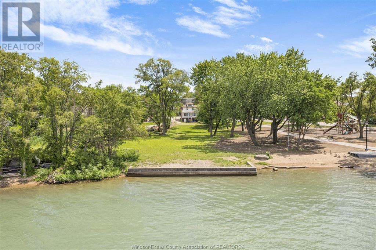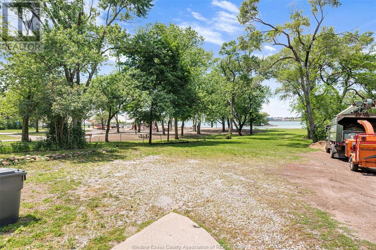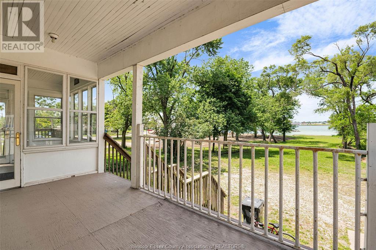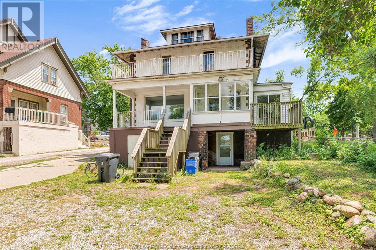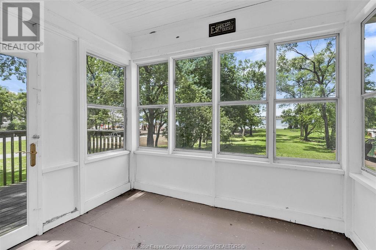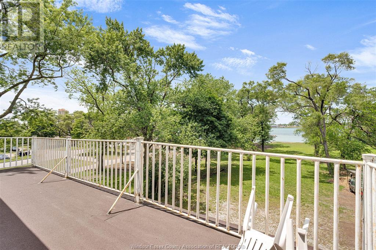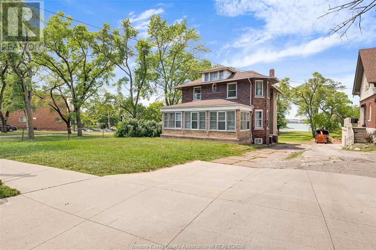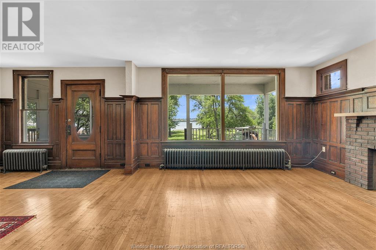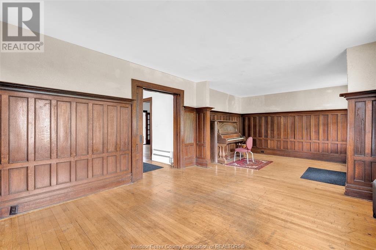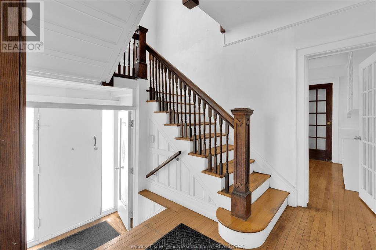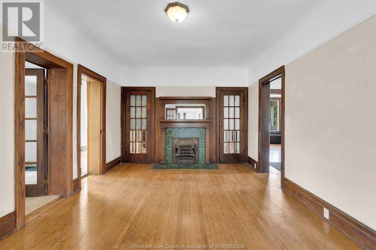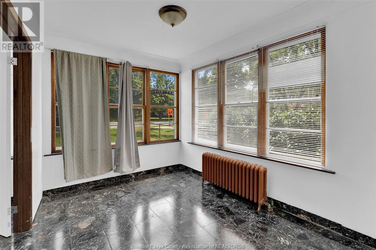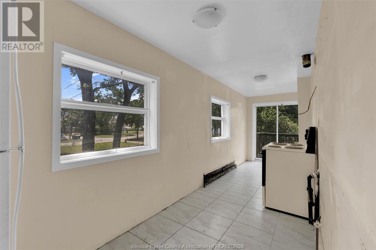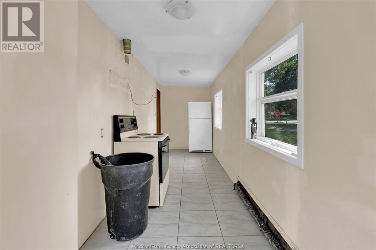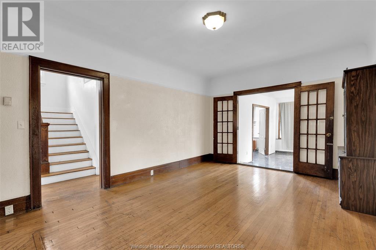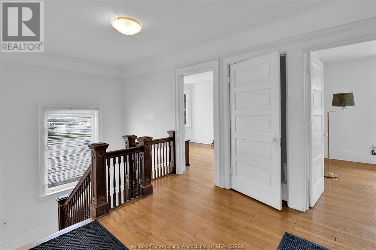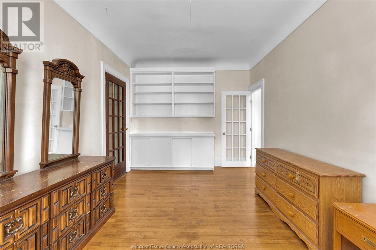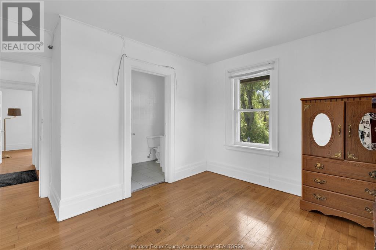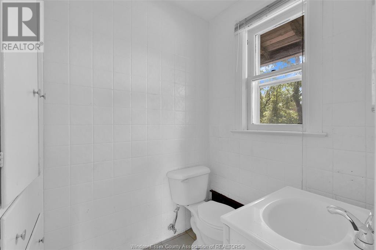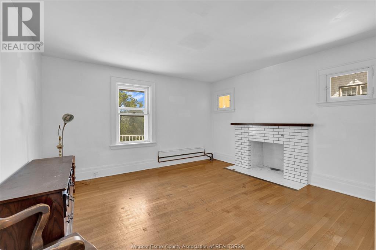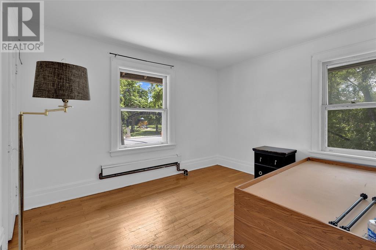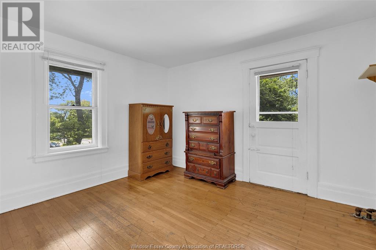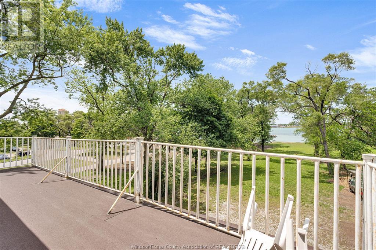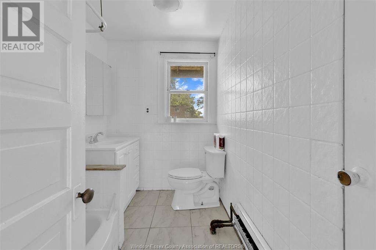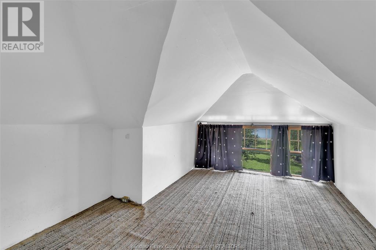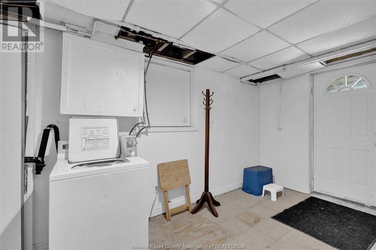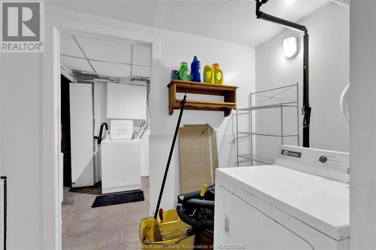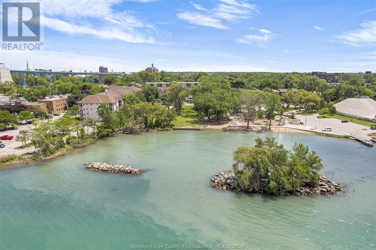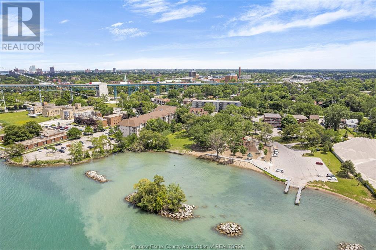5 Bedroom
3 Bathroom
Fireplace
Boiler
Waterfront On River
$1,600,000
50x600' Waterfront property (includes Water Lot) right on an Exclusive Private Protected Cove on the Detroit River with Concrete Breakwall and between both U.S. Bridges, right next to 2 City Parks with Beach!!! The Only Waterfront Home on the Detroit River for 15kms between Hiram Walkers properties in East Windsor right to Lasalle!!! Potential to build a 2nd Waterfont Home behind the current existing 2 sty, which has a R3.1 zoning with the following permitted uses: double duplex dwelling, duplex dwelling ,lodging house, multiple dwelling, religious residence, residential care facility, semi-detached dwelling, single unit dwelling, townhome dwelling. The Existing home, in the New Renascence of Sandwich Town district a Short Walk to the U of W, is used as a student rental lodging home with 5 bedrms, 2.5 baths, Grade Entrance to a mostly finished basement and rear parking for multiple cars. It is currently vacant-choose your own tenants and set your own rents. All sizes are approx. (id:47351)
Property Details
|
MLS® Number
|
24014812 |
|
Property Type
|
Single Family |
|
Features
|
Front Driveway |
|
Water Front Type
|
Waterfront On River |
Building
|
Bathroom Total
|
3 |
|
Bedrooms Above Ground
|
5 |
|
Bedrooms Total
|
5 |
|
Appliances
|
Dryer, Refrigerator, Stove, Washer |
|
Construction Style Attachment
|
Detached |
|
Exterior Finish
|
Aluminum/vinyl, Brick |
|
Fireplace Fuel
|
Wood,gas |
|
Fireplace Present
|
Yes |
|
Fireplace Type
|
Conventional,insert |
|
Flooring Type
|
Ceramic/porcelain, Hardwood |
|
Foundation Type
|
Block |
|
Half Bath Total
|
1 |
|
Heating Fuel
|
Natural Gas |
|
Heating Type
|
Boiler |
|
Stories Total
|
3 |
|
Type
|
House |
Land
|
Acreage
|
No |
|
Size Irregular
|
50xirreg |
|
Size Total Text
|
50xirreg |
|
Zoning Description
|
Rd3.1 |
Rooms
| Level |
Type |
Length |
Width |
Dimensions |
|
Second Level |
4pc Bathroom |
|
|
Measurements not available |
|
Second Level |
2pc Bathroom |
|
|
Measurements not available |
|
Second Level |
Bedroom |
|
|
Measurements not available |
|
Second Level |
Bedroom |
|
|
Measurements not available |
|
Second Level |
Bedroom |
|
|
Measurements not available |
|
Second Level |
Bedroom |
|
|
Measurements not available |
|
Lower Level |
Laundry Room |
|
|
Measurements not available |
|
Main Level |
3pc Bathroom |
|
|
Measurements not available |
|
Main Level |
Eating Area |
|
|
Measurements not available |
|
Main Level |
Dining Room |
|
|
Measurements not available |
|
Main Level |
Living Room/fireplace |
|
|
Measurements not available |
|
Main Level |
Kitchen |
|
|
Measurements not available |
|
Main Level |
Foyer |
|
|
Measurements not available |
https://www.realtor.ca/real-estate/27092732/3026-sandwich-windsor
