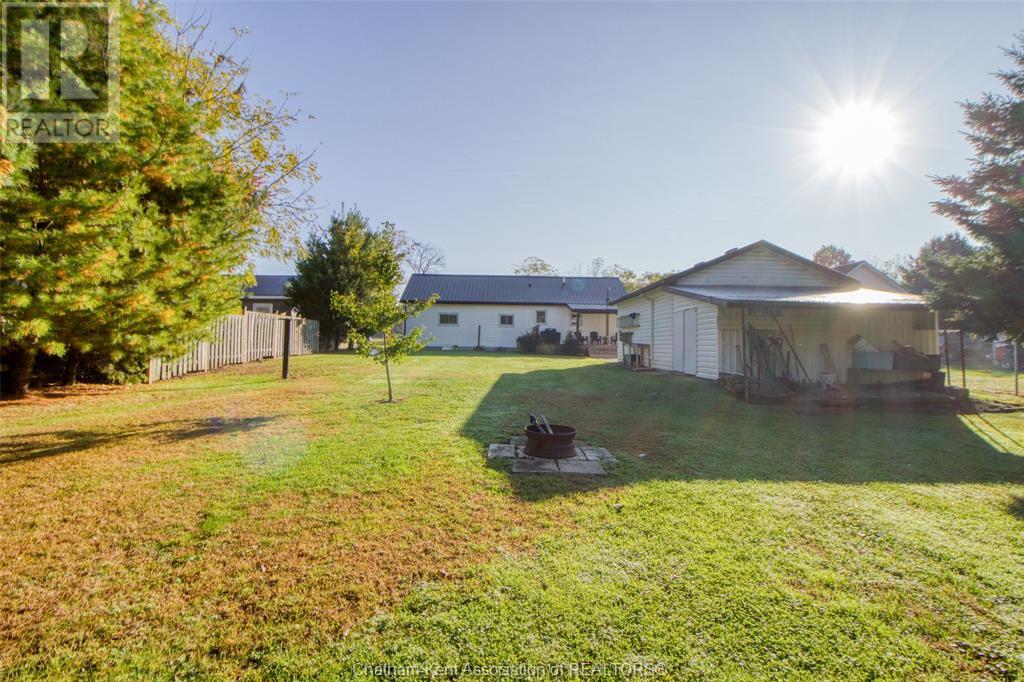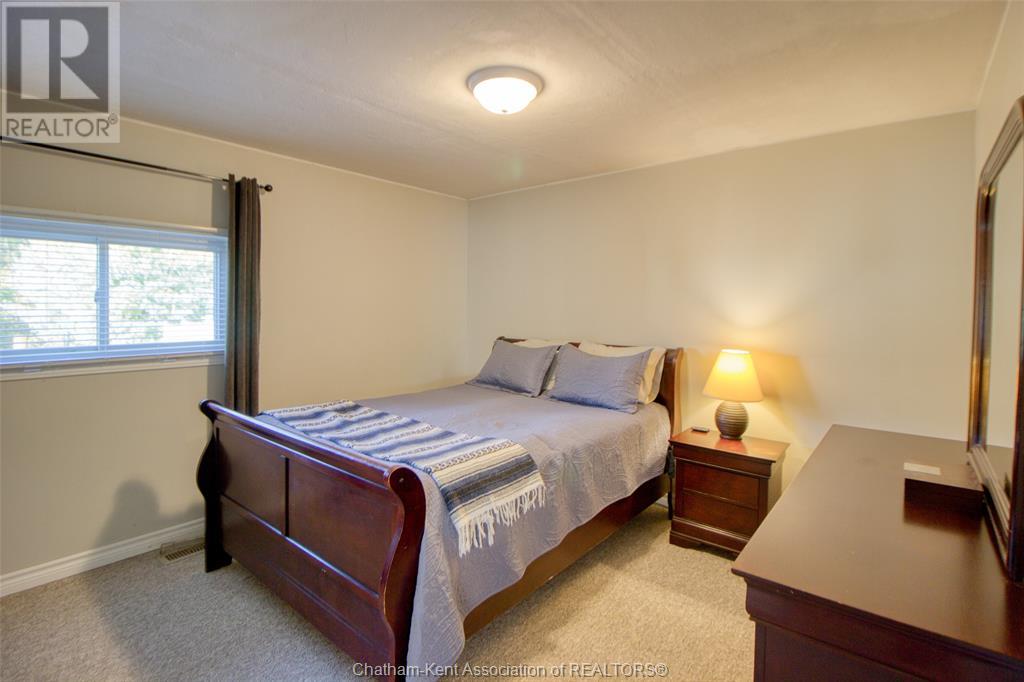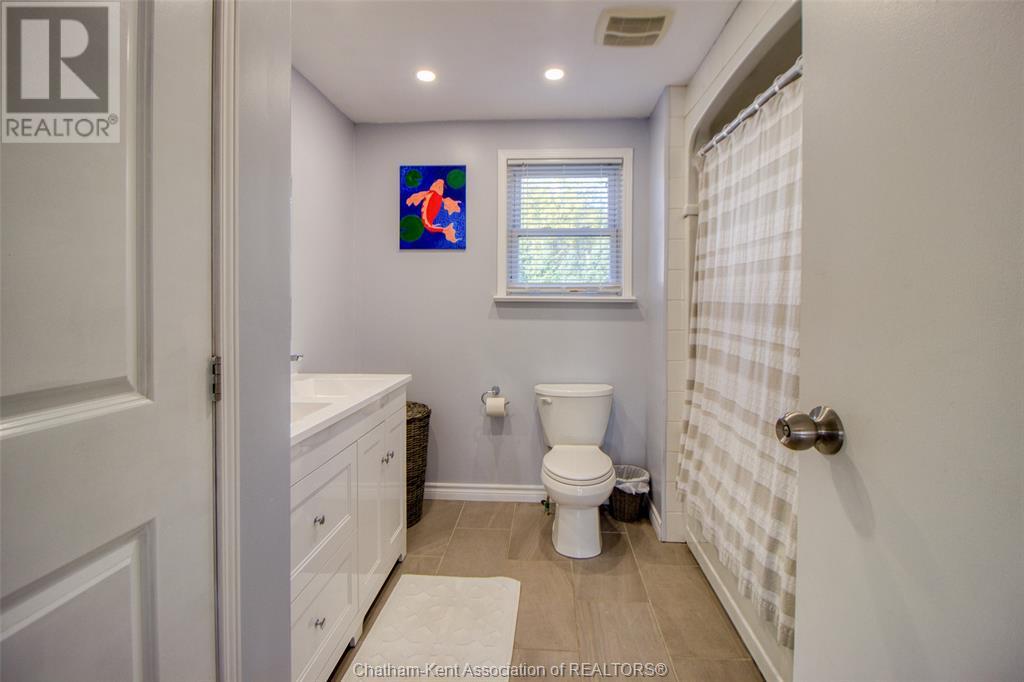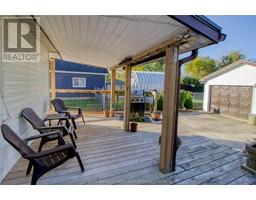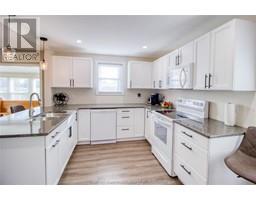3 Bedroom
1 Bathroom
Bungalow, Ranch
Central Air Conditioning
Furnace
$389,000
Welcome to this move in condition 3 bedroom bungalow ideally suited for a starter or retirement home in the centrally located town of Bothwell. Good sized matured lot with a detached insulated garage/workshop, features a modernized open concept kitchen leading to a large family room, both with newer flooring. The front room (sunroom) provides plenty of sunlight with an abundance of windows. The laundry room is conveniently located just off the kitchen and a new Hot Water Tank (owned) was recently installed. The roof has the added bonus of being metal. Don't delay your viewing, this place wont last long. (id:47351)
Property Details
|
MLS® Number
|
24024418 |
|
Property Type
|
Single Family |
|
Features
|
Paved Driveway, Gravel Driveway |
Building
|
BathroomTotal
|
1 |
|
BedroomsAboveGround
|
3 |
|
BedroomsTotal
|
3 |
|
Appliances
|
Dishwasher, Dryer, Microwave, Refrigerator, Stove, Washer |
|
ArchitecturalStyle
|
Bungalow, Ranch |
|
ConstructedDate
|
1957 |
|
ConstructionStyleAttachment
|
Detached |
|
CoolingType
|
Central Air Conditioning |
|
ExteriorFinish
|
Aluminum/vinyl |
|
FlooringType
|
Carpeted, Laminate |
|
FoundationType
|
Block |
|
HeatingFuel
|
Natural Gas |
|
HeatingType
|
Furnace |
|
StoriesTotal
|
1 |
|
Type
|
House |
Parking
Land
|
Acreage
|
No |
|
Sewer
|
Septic System |
|
SizeIrregular
|
65.2x183.59 |
|
SizeTotalText
|
65.2x183.59|under 1/2 Acre |
|
ZoningDescription
|
Rr |
Rooms
| Level |
Type |
Length |
Width |
Dimensions |
|
Main Level |
Laundry Room |
7 ft ,8 in |
5 ft ,2 in |
7 ft ,8 in x 5 ft ,2 in |
|
Main Level |
Bedroom |
9 ft ,10 in |
7 ft |
9 ft ,10 in x 7 ft |
|
Main Level |
Bedroom |
11 ft ,4 in |
11 ft ,2 in |
11 ft ,4 in x 11 ft ,2 in |
|
Main Level |
Bedroom |
11 ft ,4 in |
11 ft ,4 in |
11 ft ,4 in x 11 ft ,4 in |
|
Main Level |
5pc Bathroom |
10 ft |
6 ft ,10 in |
10 ft x 6 ft ,10 in |
|
Main Level |
Sunroom |
6 ft ,8 in |
13 ft ,10 in |
6 ft ,8 in x 13 ft ,10 in |
|
Main Level |
Family Room |
21 ft ,3 in |
12 ft ,9 in |
21 ft ,3 in x 12 ft ,9 in |
|
Main Level |
Kitchen/dining Room |
20 ft ,8 in |
9 ft ,8 in |
20 ft ,8 in x 9 ft ,8 in |
https://www.realtor.ca/real-estate/27561007/30234-west-bothwell-road-bothwell














