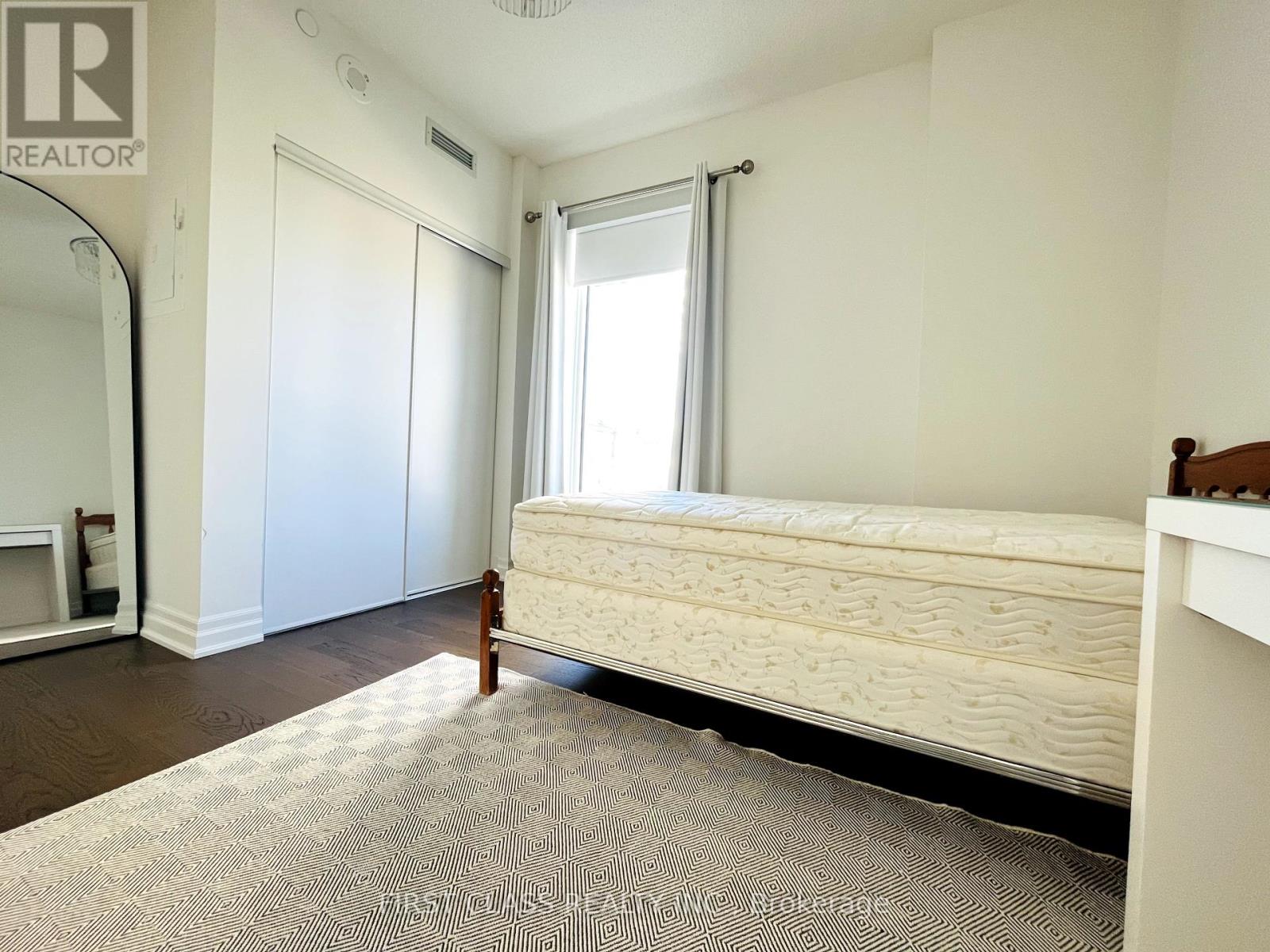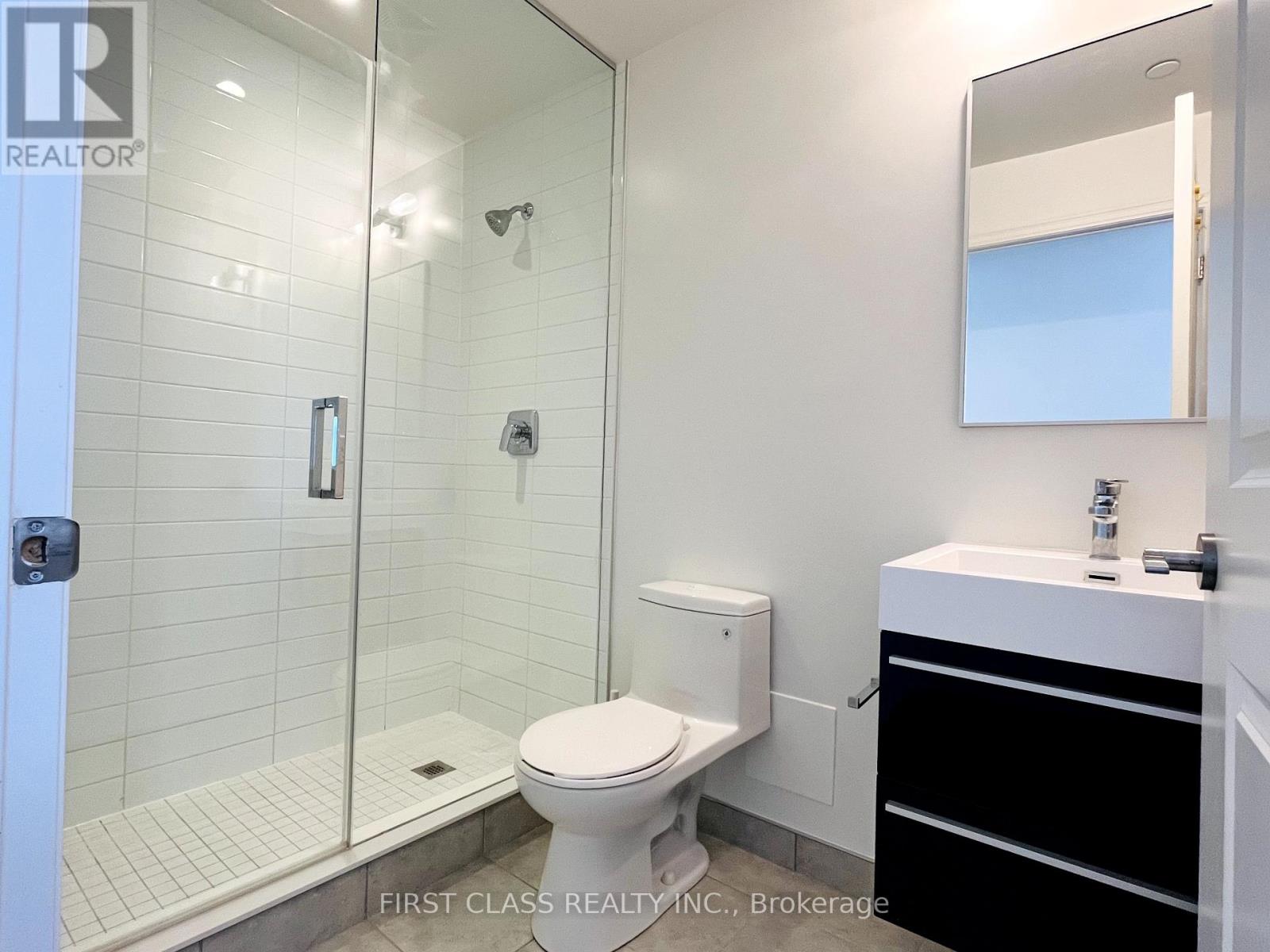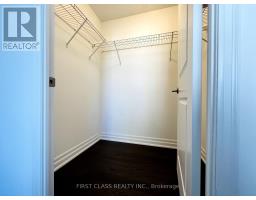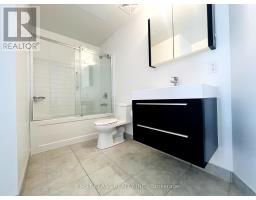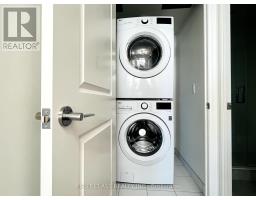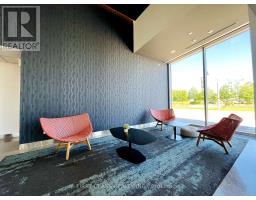3 Bedroom
2 Bathroom
Outdoor Pool
Central Air Conditioning
Forced Air
$3,100 Monthly
Sunfilled 2+1 Bedroom Condo Unit With 2 Full Bathrooms Located In Downtown Markham. Floor Plan Layout Has 985 Sqft Of Comfortable Living Space. 9 Ft Smooth Ceilings. Upgraded Hardwood Floor Throughout. Upgraded Kitchen W Granite Countertop, Ceramic Backsplash & Stainless Steel Appliances. Upgraded Light Fixtures. Upgraded All Bathroom Granite Countertop. W/O Balcony. Close To All Amenities, Parks, 404/407, Whole Foods Plaza, Banks, Shopping & York University. (id:47351)
Property Details
|
MLS® Number
|
N8487712 |
|
Property Type
|
Single Family |
|
Community Name
|
Unionville |
|
Amenities Near By
|
Public Transit, Park, Schools |
|
Community Features
|
Pet Restrictions, Community Centre |
|
Features
|
Balcony, In Suite Laundry |
|
Parking Space Total
|
1 |
|
Pool Type
|
Outdoor Pool |
Building
|
Bathroom Total
|
2 |
|
Bedrooms Above Ground
|
2 |
|
Bedrooms Below Ground
|
1 |
|
Bedrooms Total
|
3 |
|
Amenities
|
Exercise Centre, Party Room, Visitor Parking, Storage - Locker |
|
Cooling Type
|
Central Air Conditioning |
|
Exterior Finish
|
Concrete |
|
Heating Fuel
|
Natural Gas |
|
Heating Type
|
Forced Air |
|
Type
|
Apartment |
Parking
Land
|
Acreage
|
No |
|
Land Amenities
|
Public Transit, Park, Schools |
Rooms
| Level |
Type |
Length |
Width |
Dimensions |
|
Flat |
Living Room |
3.28 m |
3.06 m |
3.28 m x 3.06 m |
|
Flat |
Kitchen |
4.47 m |
3.72 m |
4.47 m x 3.72 m |
|
Flat |
Dining Room |
4.47 m |
3.72 m |
4.47 m x 3.72 m |
|
Flat |
Primary Bedroom |
3.9 m |
3.72 m |
3.9 m x 3.72 m |
|
Flat |
Bedroom 2 |
3.83 m |
2.97 m |
3.83 m x 2.97 m |
|
Flat |
Den |
2.66 m |
2.13 m |
2.66 m x 2.13 m |
https://www.realtor.ca/real-estate/27104066/301-8-rouge-valley-drive-w-markham-unionville












