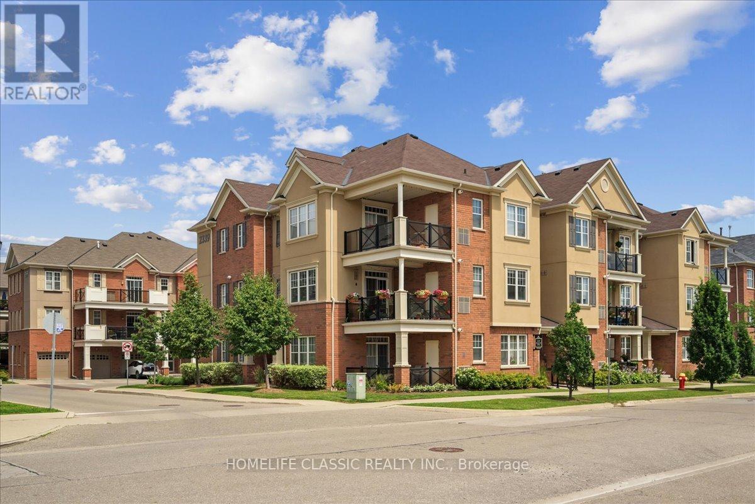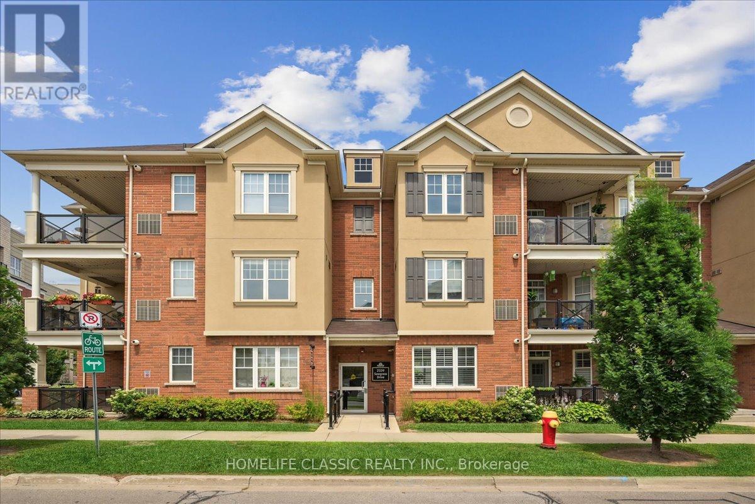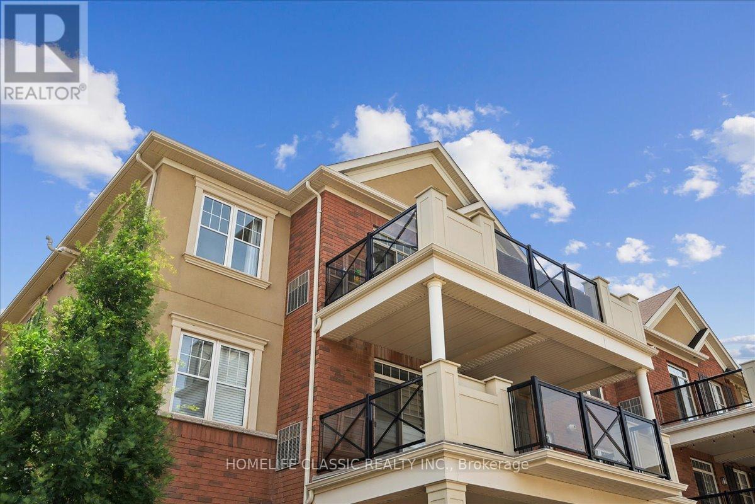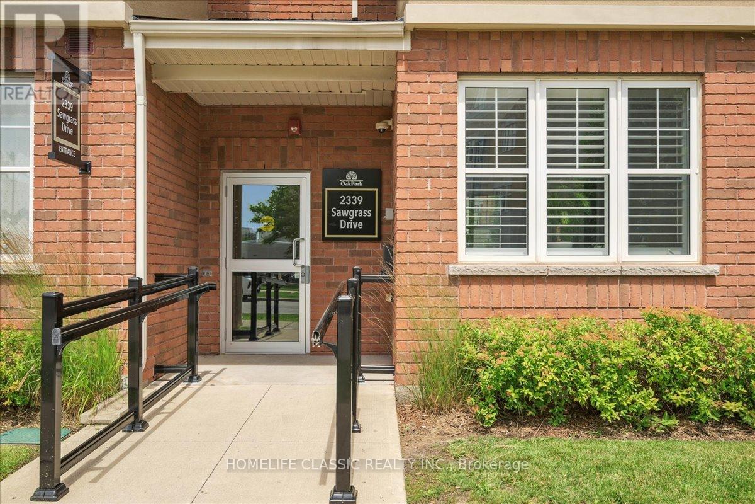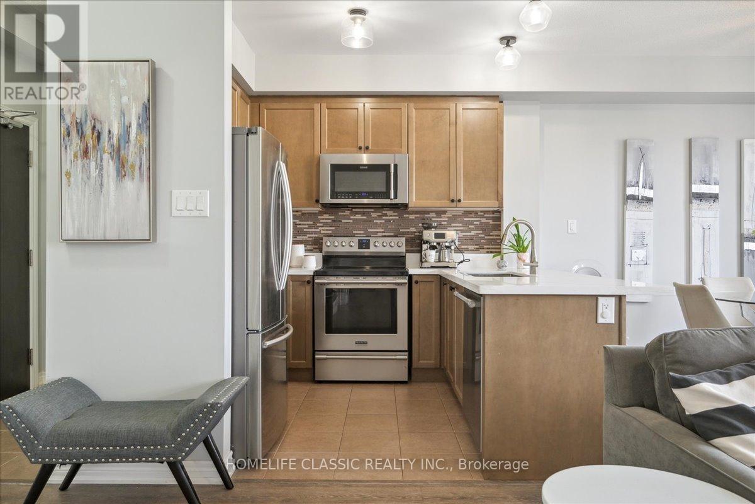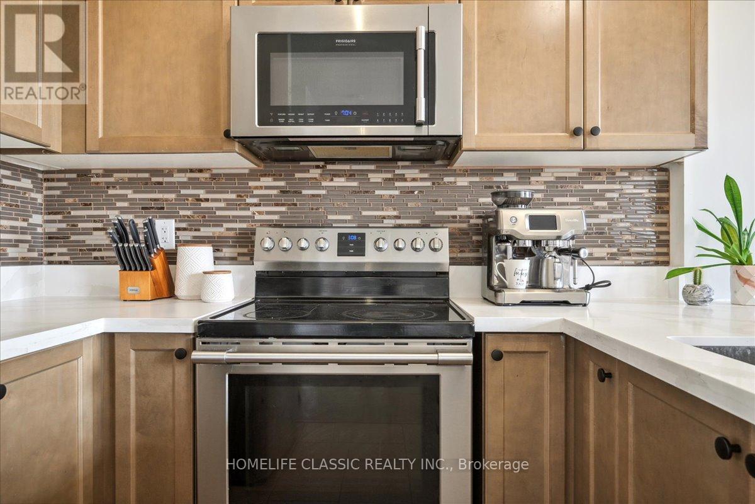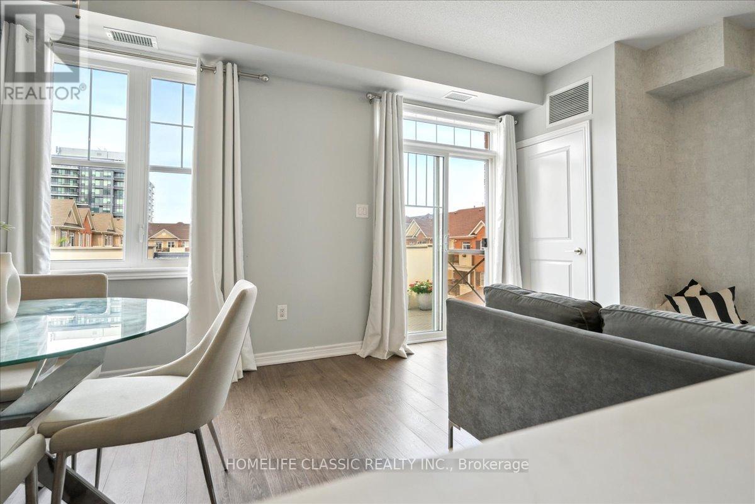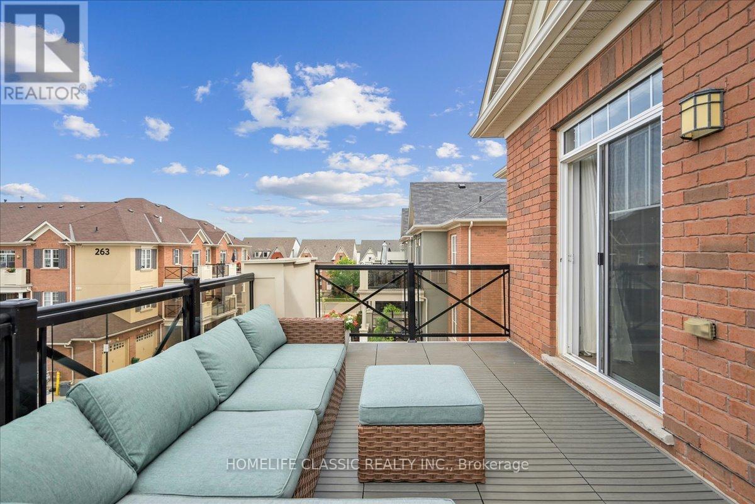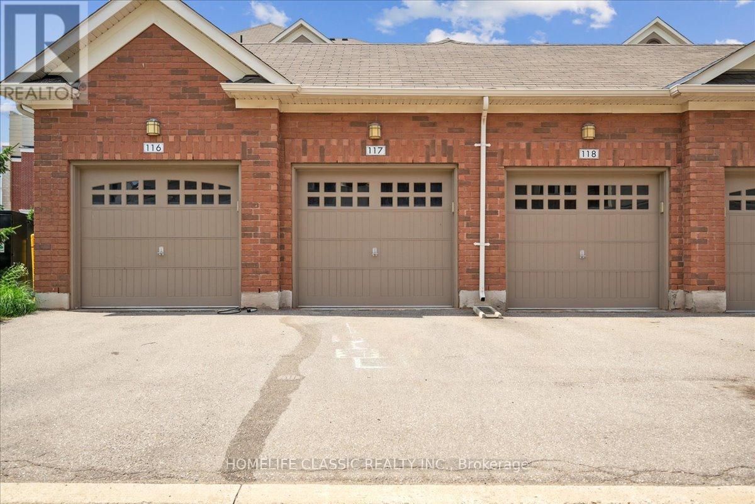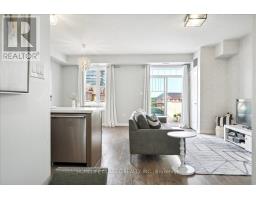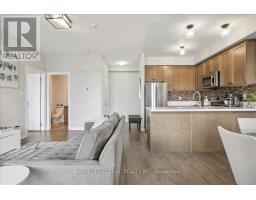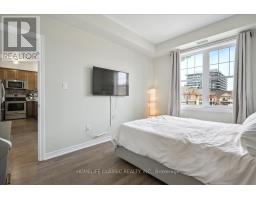301 - 2339 Sawgrass Drive Oakville, Ontario L6H 0L1
1 Bedroom
1 Bathroom
700 - 799 ft2
Central Air Conditioning
Forced Air
$675,000Maintenance, Insurance, Parking
$445 Monthly
Maintenance, Insurance, Parking
$445 MonthlyWelcome to Sawgrass; a stunning 1 bedroom, top floor condo with an owned garage and extra large balcony. Upgraded, modern kitchen includes backsplash, new countertops, stainless appliances and breakfast bar. Open concept living and dining room is perfect for entertaining. Walk out to a beautiful terrace balcony that includes upgraded flooring and gorgeous views. Bedroom includes ensuite and walk in closet. Attached, owned garage is spacious and includes a private driveway. Finding a well maintained, sizeable 1 bedroom with an owned garage is a rarity in Uptown Core!! Don't let this beauty pass you by!! (id:47351)
Property Details
| MLS® Number | W12080887 |
| Property Type | Single Family |
| Community Name | 1015 - RO River Oaks |
| Amenities Near By | Hospital, Park, Public Transit, Schools |
| Community Features | Pet Restrictions |
| Features | Carpet Free, In Suite Laundry |
| Parking Space Total | 2 |
Building
| Bathroom Total | 1 |
| Bedrooms Above Ground | 1 |
| Bedrooms Total | 1 |
| Age | 6 To 10 Years |
| Appliances | Garage Door Opener Remote(s) |
| Cooling Type | Central Air Conditioning |
| Exterior Finish | Concrete |
| Flooring Type | Laminate |
| Heating Fuel | Natural Gas |
| Heating Type | Forced Air |
| Size Interior | 700 - 799 Ft2 |
| Type | Row / Townhouse |
Parking
| Detached Garage | |
| Garage |
Land
| Acreage | No |
| Land Amenities | Hospital, Park, Public Transit, Schools |
Rooms
| Level | Type | Length | Width | Dimensions |
|---|---|---|---|---|
| Main Level | Kitchen | 2.87 m | 2.47 m | 2.87 m x 2.47 m |
| Main Level | Dining Room | 3.23 m | 2.87 m | 3.23 m x 2.87 m |
| Main Level | Living Room | 3.47 m | 5.21 m | 3.47 m x 5.21 m |
| Main Level | Primary Bedroom | 2.78 m | 4.24 m | 2.78 m x 4.24 m |
