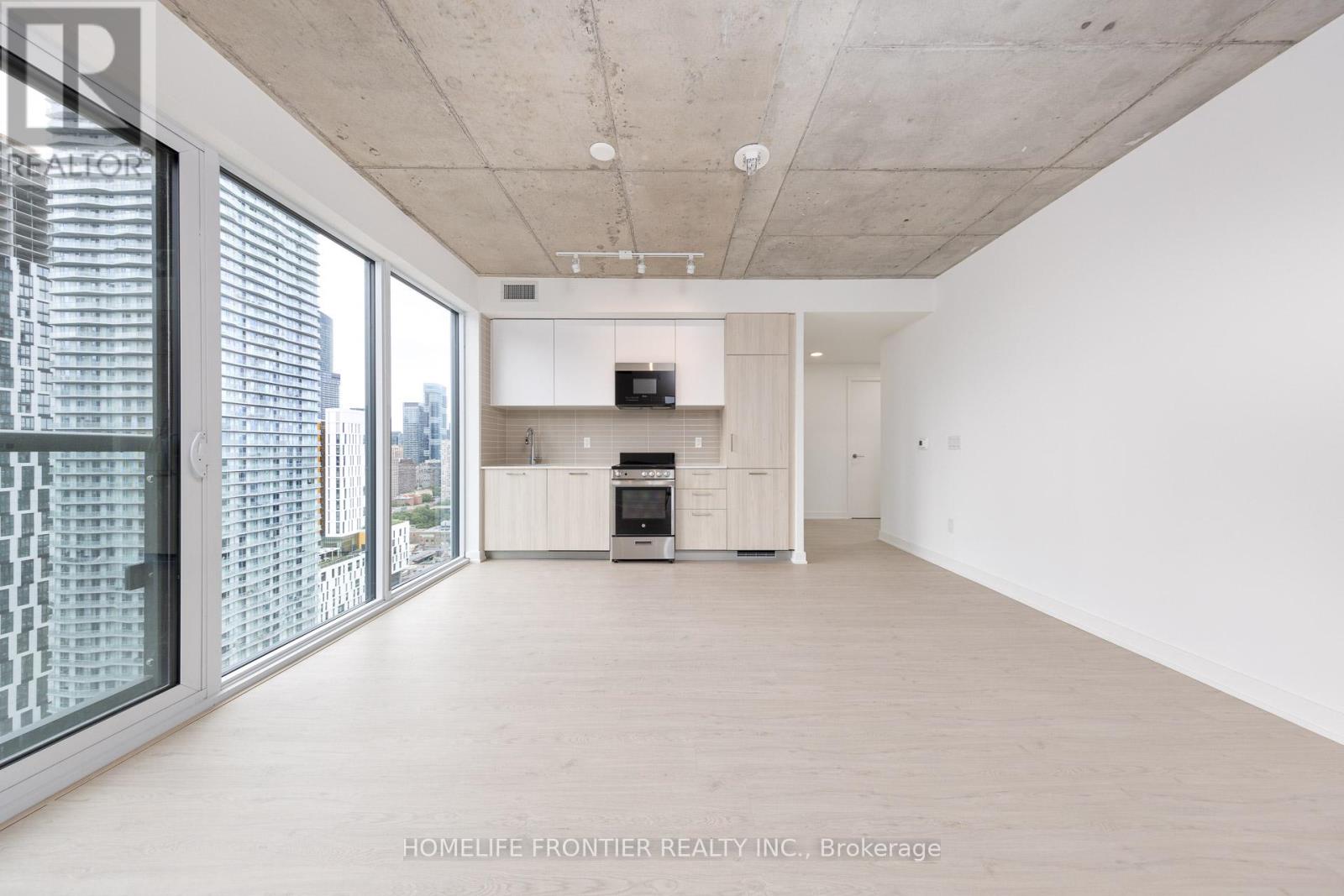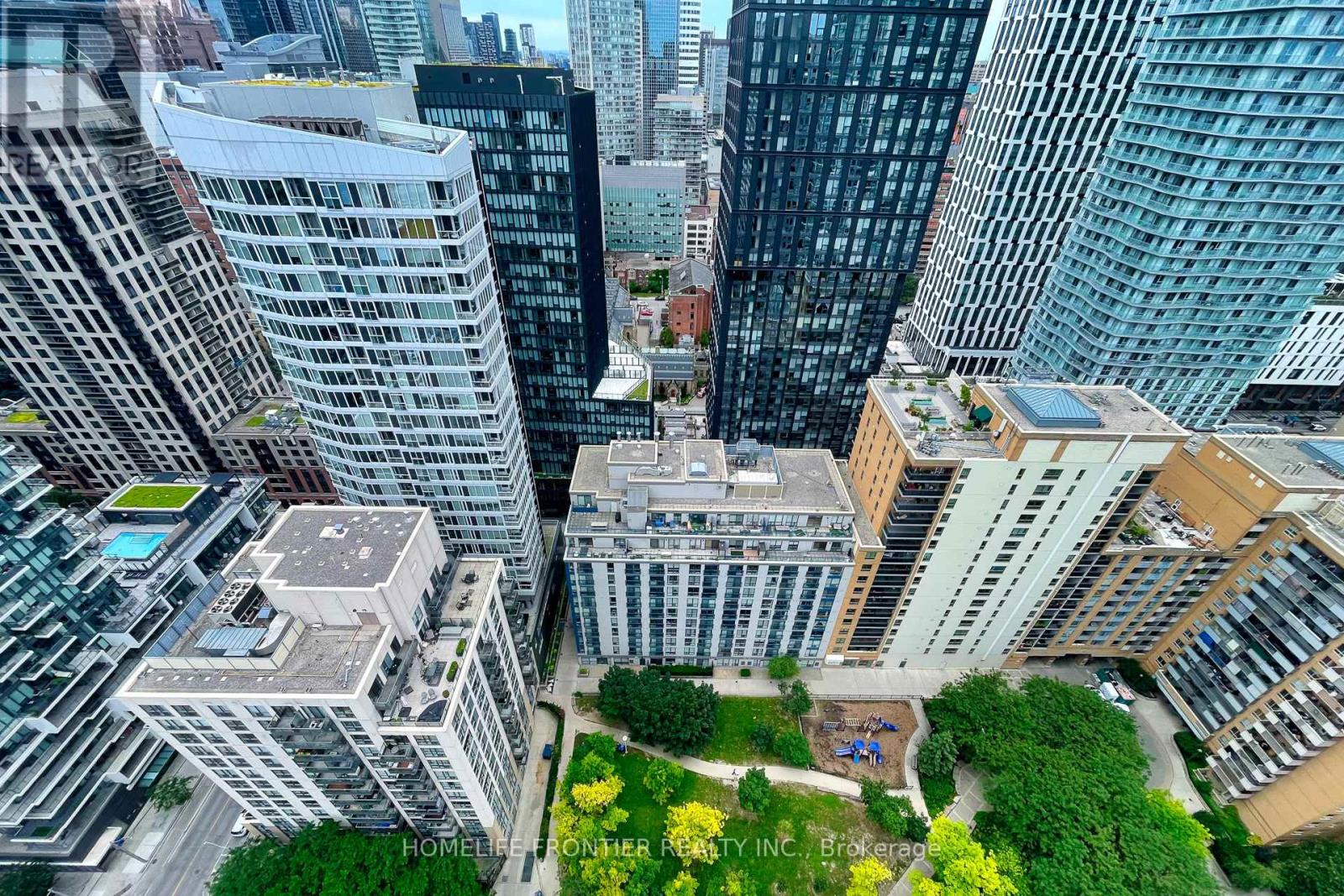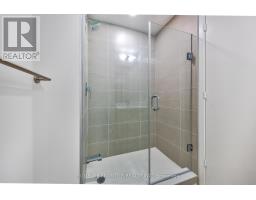3 Bedroom
2 Bathroom
Central Air Conditioning
Forced Air
$899,000Maintenance, Common Area Maintenance, Insurance, Parking
$797.25 Monthly
Maintenance, Common Area Maintenance, Insurance, Parking
$797.25 MonthlyExperiencing urban living at the heart of Toronto, brand new 861 sq 3Bedroom 2 washroom of lvy condo, south west view. large floor to ceiling windows with natural light and sunshine. 9 ft ceilings, open concept layout, with modern kitchen. minutes from Dundas-Yonge square, Subway,TTC, Eaton shopping Centre, top tier restaurants, Ryerson/TorontoMetropolitan University, TMU, Financial district and more, making it a perfect living score. (id:47351)
Property Details
| MLS® Number | C9242248 |
| Property Type | Single Family |
| Community Name | Church-Yonge Corridor |
| AmenitiesNearBy | Hospital, Public Transit, Schools |
| CommunityFeatures | Pet Restrictions |
| Features | Balcony |
| ParkingSpaceTotal | 1 |
| ViewType | View |
Building
| BathroomTotal | 2 |
| BedroomsAboveGround | 3 |
| BedroomsTotal | 3 |
| Amenities | Storage - Locker |
| Appliances | Dishwasher, Dryer, Microwave, Refrigerator, Stove, Washer |
| CoolingType | Central Air Conditioning |
| ExteriorFinish | Concrete |
| FlooringType | Laminate, Tile |
| HeatingFuel | Natural Gas |
| HeatingType | Forced Air |
| Type | Apartment |
Parking
| Underground |
Land
| Acreage | No |
| LandAmenities | Hospital, Public Transit, Schools |
Rooms
| Level | Type | Length | Width | Dimensions |
|---|---|---|---|---|
| Main Level | Living Room | 4.67 m | 4.34 m | 4.67 m x 4.34 m |
| Main Level | Dining Room | 4.67 m | 4.34 m | 4.67 m x 4.34 m |
| Main Level | Kitchen | 4.67 m | 4.34 m | 4.67 m x 4.34 m |
| Main Level | Primary Bedroom | 3.68 m | 2.8 m | 3.68 m x 2.8 m |
| Main Level | Bedroom 2 | 3.2 m | 2.57 m | 3.2 m x 2.57 m |
| Main Level | Bedroom 3 | 2.79 m | 2.44 m | 2.79 m x 2.44 m |
| Main Level | Bathroom | Measurements not available |
https://www.realtor.ca/real-estate/27259688/3004-65-mutual-street-toronto-church-yonge-corridor


























































