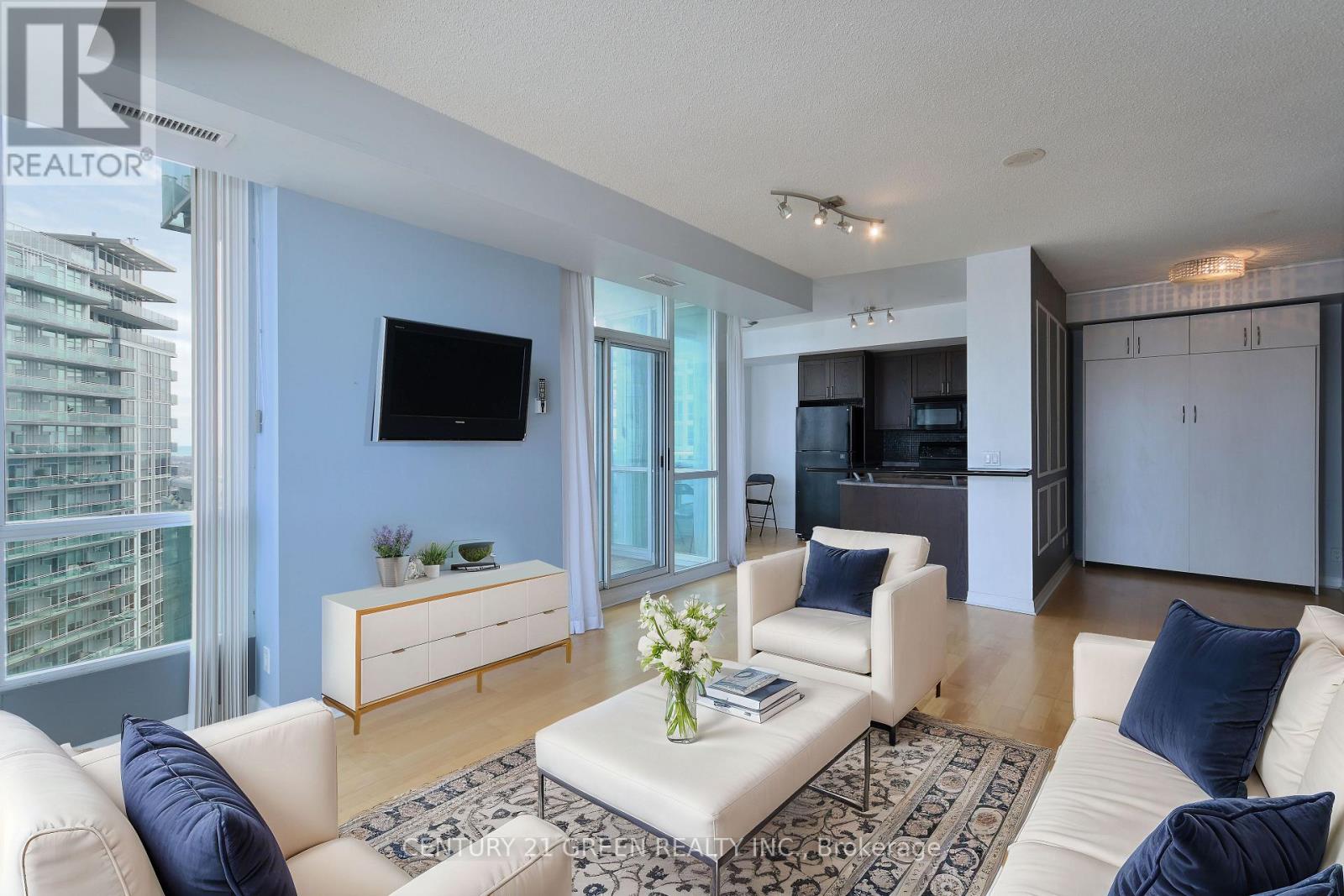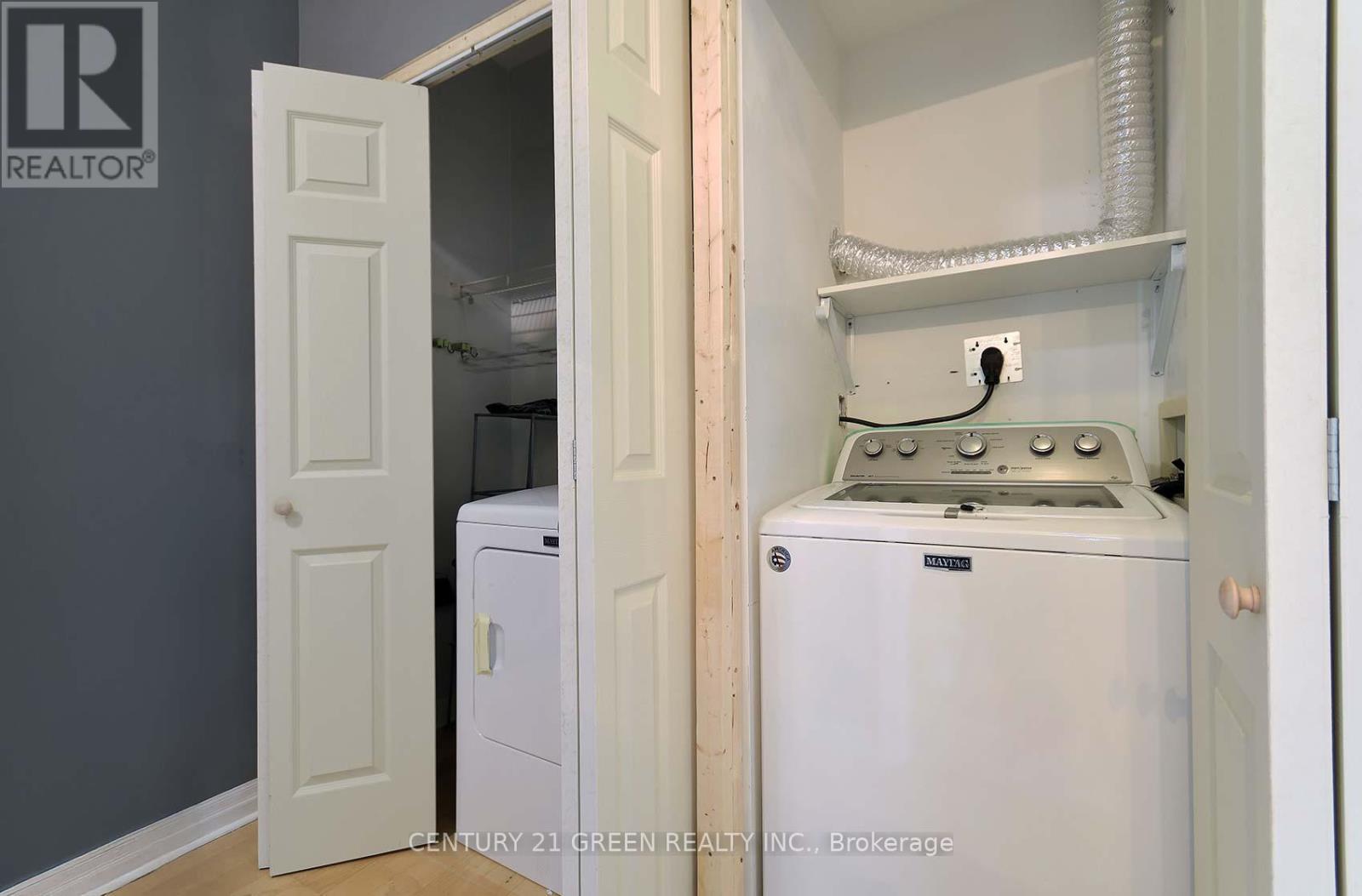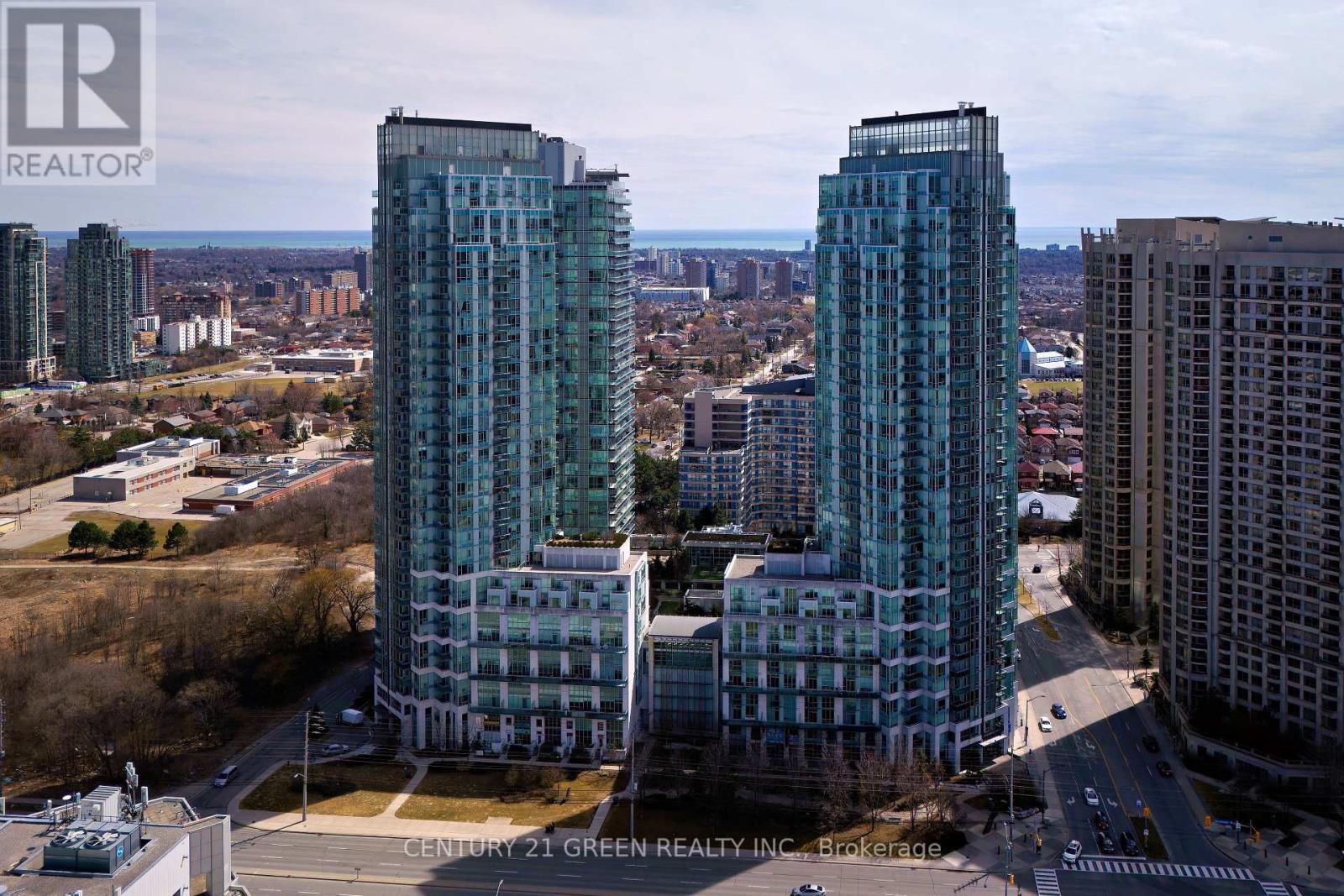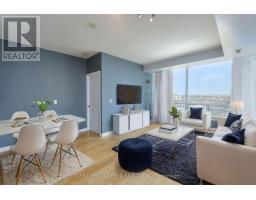2 Bedroom
2 Bathroom
700 - 799 ft2
Central Air Conditioning
Forced Air
$2,500 Monthly
Unlock the Door to Your Dream Lifestyle: Breathtaking Views & Unbeatable Location Await in Mississauga's Heart! Imagine waking up to the awe-inspiring Toronto skyline and serene Lake Ontario right from your balcony. Our exclusive listing in the vibrant City Centre of Mississauga offers this and more. Steps from Square One Shopping Mall, cultural hubs like the City Hall, Library, and Arts Centre, and the bustling scene of restaurants and entertainment venues, your new home is at the nexus of convenience and luxury. With easy access to public transit, Go Bus, and a stone's throw from Sheridan College, this is urban living at its finest.Elevate Your Living Experience with Sophisticated Design and Premium Amenities! This originally two-bedroom unit, masterfully converted to a spacious one bedroom plus den, boasts an open-concept layout perfect for modern living. The breakfast bar, 9 ft ceiling, and hardwood floors exude , while the balcony offers an exclusive south-facing view of Lake Ontario that is nothing short of spectacular. As a resident of this luxury building, indulge in state-of-the-art facilities, including a 24-hour concierge, and enjoy the convenience of all-inclusive utilities. Your exceptional lifestyle awaits in this prime Mississauga location. (id:47351)
Property Details
|
MLS® Number
|
W12070910 |
|
Property Type
|
Single Family |
|
Community Name
|
City Centre |
|
Amenities Near By
|
Park, Public Transit, Place Of Worship |
|
Community Features
|
Pet Restrictions, Community Centre |
|
Features
|
Balcony, Carpet Free |
|
Parking Space Total
|
1 |
Building
|
Bathroom Total
|
2 |
|
Bedrooms Above Ground
|
1 |
|
Bedrooms Below Ground
|
1 |
|
Bedrooms Total
|
2 |
|
Amenities
|
Party Room, Sauna, Visitor Parking, Security/concierge, Exercise Centre |
|
Appliances
|
Dryer, Microwave, Stove, Washer, Refrigerator |
|
Cooling Type
|
Central Air Conditioning |
|
Exterior Finish
|
Concrete |
|
Flooring Type
|
Hardwood |
|
Half Bath Total
|
1 |
|
Heating Fuel
|
Natural Gas |
|
Heating Type
|
Forced Air |
|
Size Interior
|
700 - 799 Ft2 |
|
Type
|
Apartment |
Parking
Land
|
Acreage
|
No |
|
Land Amenities
|
Park, Public Transit, Place Of Worship |
Rooms
| Level |
Type |
Length |
Width |
Dimensions |
|
Main Level |
Living Room |
5.17 m |
3.71 m |
5.17 m x 3.71 m |
|
Main Level |
Dining Room |
5.17 m |
3.71 m |
5.17 m x 3.71 m |
|
Main Level |
Kitchen |
3.72 m |
3.05 m |
3.72 m x 3.05 m |
|
Main Level |
Eating Area |
3.72 m |
3.05 m |
3.72 m x 3.05 m |
|
Main Level |
Primary Bedroom |
4.02 m |
3.29 m |
4.02 m x 3.29 m |
|
Main Level |
Den |
2.07 m |
1.57 m |
2.07 m x 1.57 m |
https://www.realtor.ca/real-estate/28140948/3004-3939-duke-of-york-boulevard-s-mississauga-city-centre-city-centre
















































































