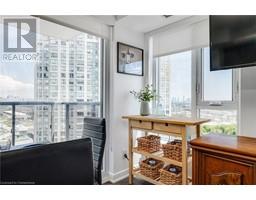2 Bedroom
2 Bathroom
726 sqft
Central Air Conditioning
Forced Air
$599,000Maintenance, Parking
$612.02 Monthly
You won't believe the airy and open vibe this spacious unit offers, featuring a massive balcony and expansive windows throughout. Enjoy the finer things in life with brand-new, top-of-the-line stainless steel appliances and a stacked in-suite washer/dryer. Luxurious modern finishes and convenient blackout/privacy blinds in the bedroom make this beautiful suite in the trendy Kipling District pristine and ready for you to make your own. One parking spot and auto garage door opener included. Impressive building features include a modern lobby with concierge and adjoining lounges, party room, bike storage, and adjoining residents' lounge with wet bar, dining room with full kitchen and seating for ten, landscaped roof terrace with BBQs and outdoor dining/seating areas, a furnished guest suite with private balcony, a fully equipped gym with cardio and strength training equipment, lush central park and landscaped courtyard with outdoor seating and dining areas, and a convenient ground-floor pet wash station. This property is perfect for balancing work and life in a trendy, transit-oriented complex close to Kipling Station, GO Train Station, school bus route and more. Inquire today! (id:47351)
Property Details
|
MLS® Number
|
40620876 |
|
Property Type
|
Single Family |
|
AmenitiesNearBy
|
Park, Public Transit, Schools, Shopping |
|
CommunityFeatures
|
School Bus |
|
Features
|
Southern Exposure, Balcony |
|
ParkingSpaceTotal
|
1 |
|
StorageType
|
Locker |
Building
|
BathroomTotal
|
2 |
|
BedroomsAboveGround
|
1 |
|
BedroomsBelowGround
|
1 |
|
BedroomsTotal
|
2 |
|
Amenities
|
Exercise Centre, Guest Suite, Party Room |
|
Appliances
|
Dishwasher, Dryer, Microwave, Refrigerator, Stove, Washer |
|
BasementType
|
None |
|
ConstructedDate
|
2022 |
|
ConstructionMaterial
|
Concrete Block, Concrete Walls |
|
ConstructionStyleAttachment
|
Attached |
|
CoolingType
|
Central Air Conditioning |
|
ExteriorFinish
|
Concrete |
|
HalfBathTotal
|
1 |
|
HeatingFuel
|
Natural Gas |
|
HeatingType
|
Forced Air |
|
StoriesTotal
|
1 |
|
SizeInterior
|
726 Sqft |
|
Type
|
Apartment |
|
UtilityWater
|
Municipal Water |
Parking
|
Underground
|
|
|
Visitor Parking
|
|
Land
|
AccessType
|
Highway Access, Highway Nearby |
|
Acreage
|
No |
|
LandAmenities
|
Park, Public Transit, Schools, Shopping |
|
Sewer
|
Municipal Sewage System |
|
ZoningDescription
|
Cl |
Rooms
| Level |
Type |
Length |
Width |
Dimensions |
|
Main Level |
Den |
|
|
8'7'' x 6'5'' |
|
Main Level |
Kitchen |
|
|
15'3'' x 15'10'' |
|
Main Level |
Bedroom |
|
|
10'11'' x 9'4'' |
|
Main Level |
4pc Bathroom |
|
|
Measurements not available |
|
Main Level |
2pc Bathroom |
|
|
Measurements not available |
https://www.realtor.ca/real-estate/27180065/30-samuel-wood-way-unit-1108-toronto






































