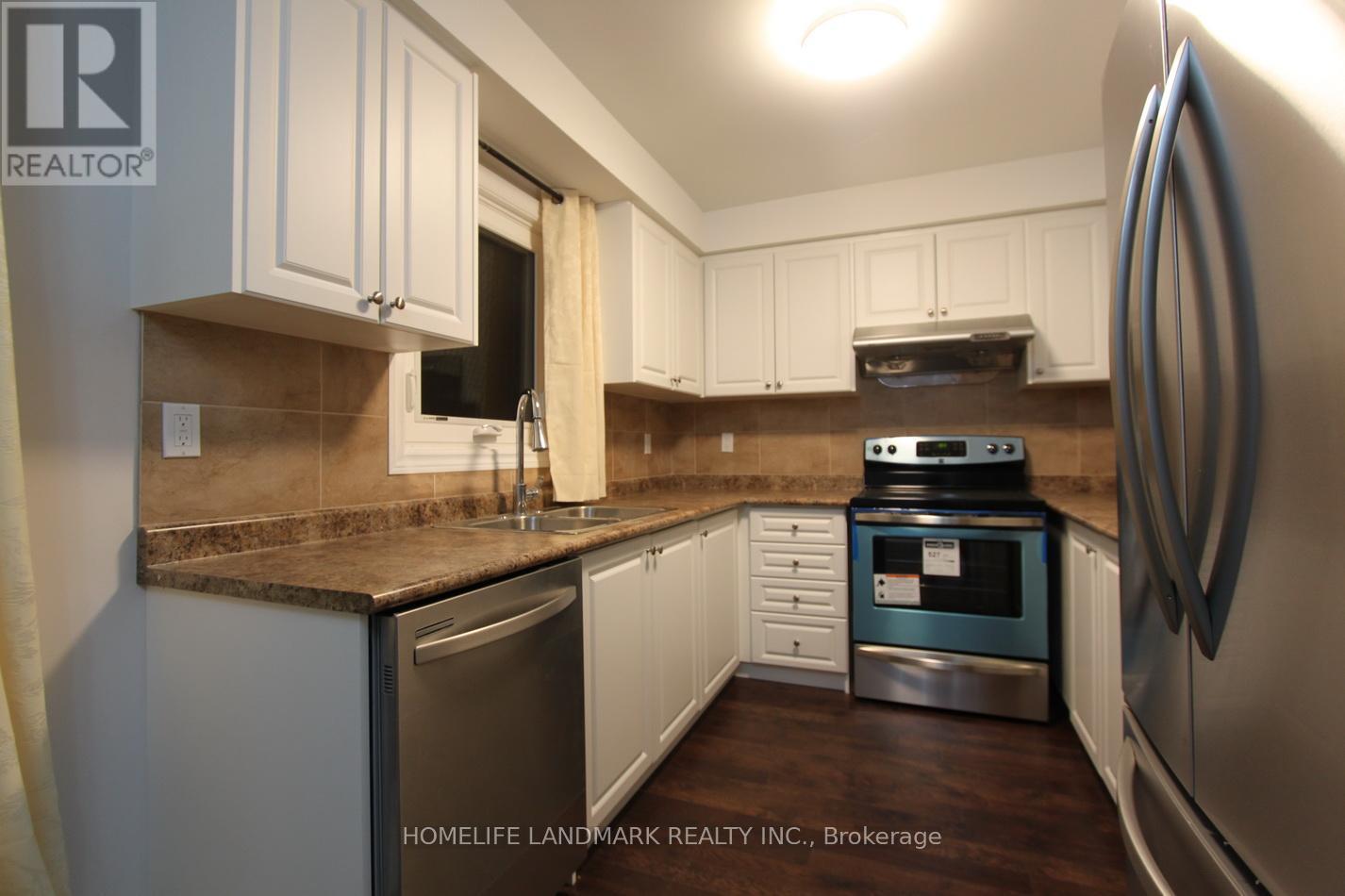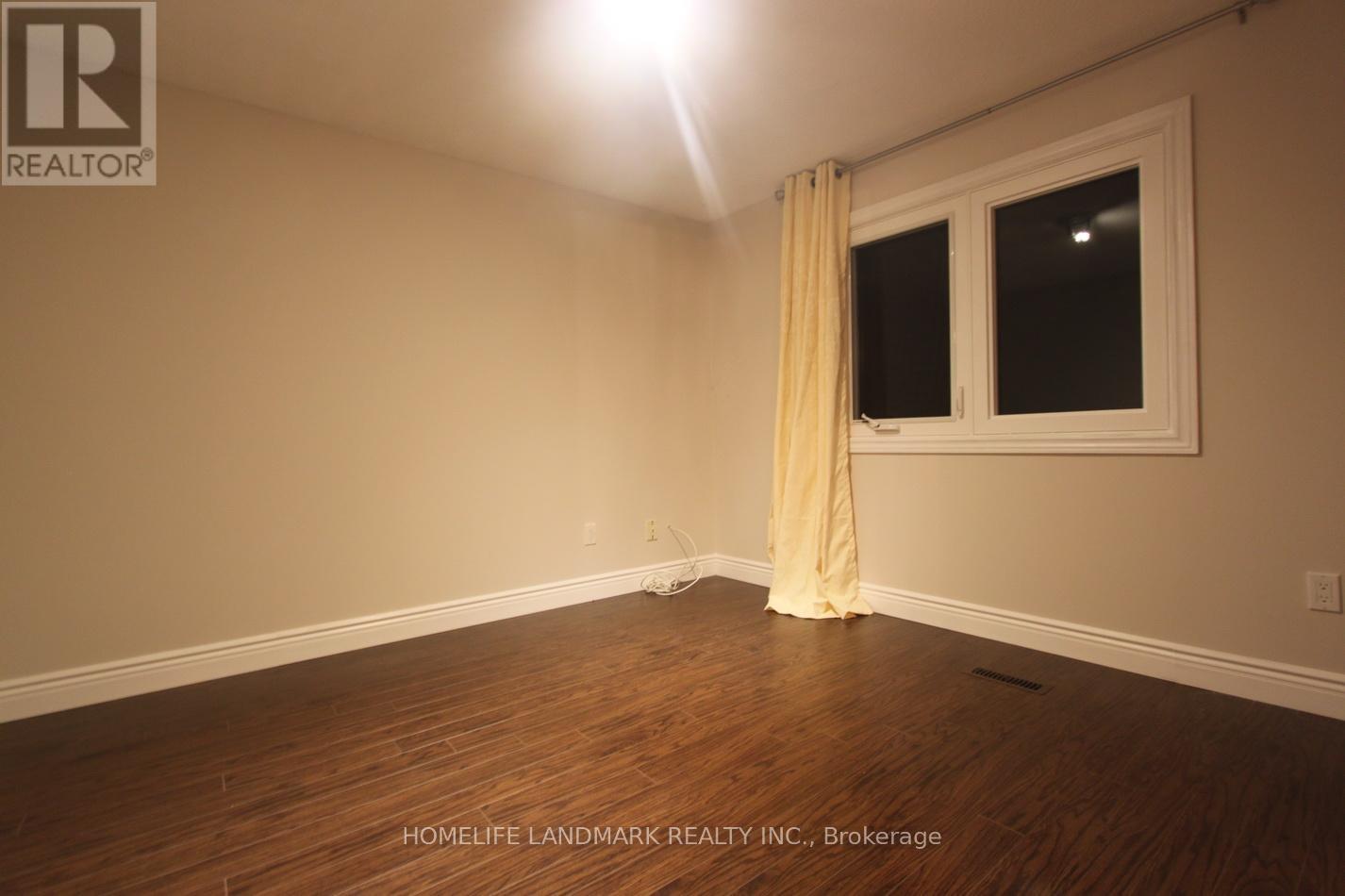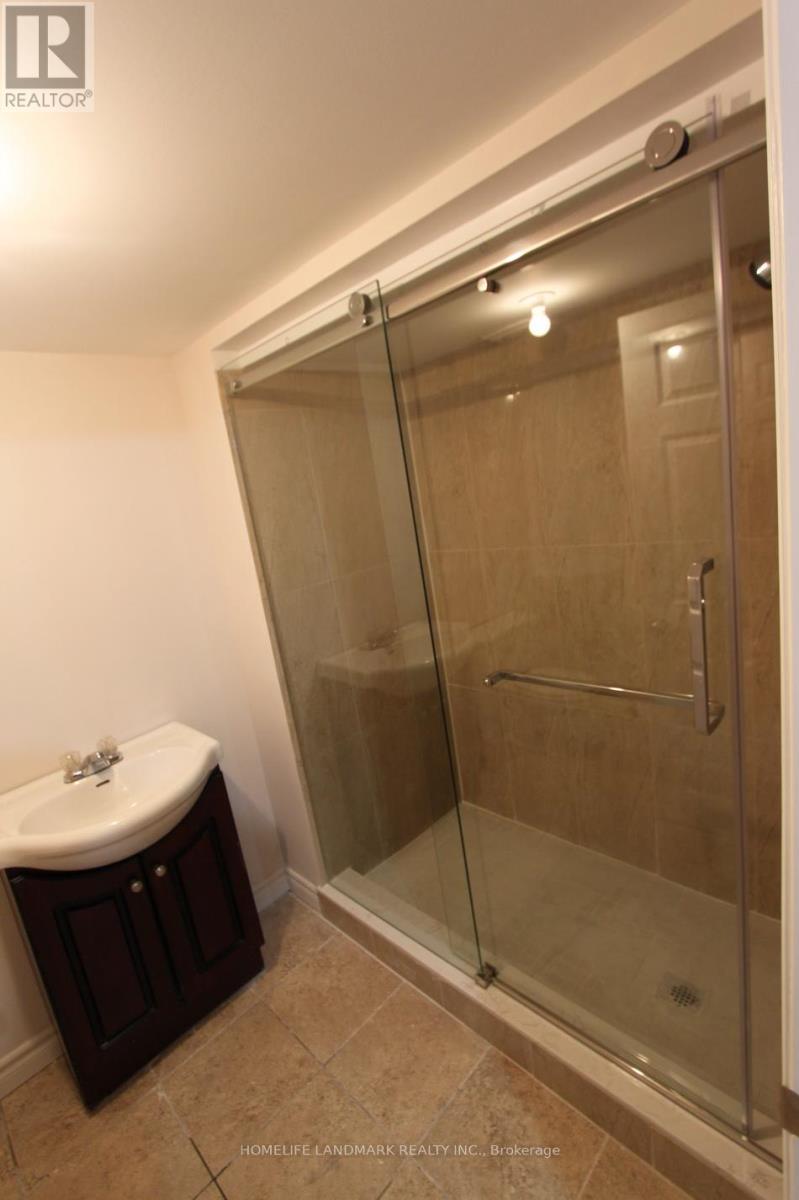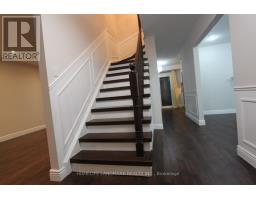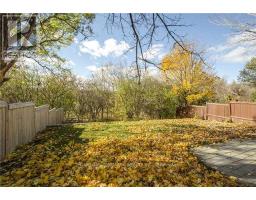4 Bedroom
4 Bathroom
Fireplace
Central Air Conditioning
Forced Air
$4,500 Monthly
Fantastic Convenient Location. Very Quiet St. Prestigious South Richvale, Close To Yonge St & Hwy 407. Stunning3+1Bedrooms Overlooking Magnificent Ravine. Beautifully Finished W/O Bsmnt. Huge Quality Interlocking Patio & Interlocking Walkway. Many Fantastic Upgrades, Replaced Quality Windows. Upgraded Sliding Drs.No Sidewalk, Oak Stairs & Railing. (id:47351)
Property Details
|
MLS® Number
|
N12002754 |
|
Property Type
|
Single Family |
|
Community Name
|
South Richvale |
|
Parking Space Total
|
5 |
Building
|
Bathroom Total
|
4 |
|
Bedrooms Above Ground
|
3 |
|
Bedrooms Below Ground
|
1 |
|
Bedrooms Total
|
4 |
|
Basement Development
|
Finished |
|
Basement Features
|
Walk Out |
|
Basement Type
|
N/a (finished) |
|
Construction Style Attachment
|
Detached |
|
Cooling Type
|
Central Air Conditioning |
|
Exterior Finish
|
Brick |
|
Fireplace Present
|
Yes |
|
Flooring Type
|
Laminate, Hardwood |
|
Foundation Type
|
Unknown |
|
Half Bath Total
|
1 |
|
Heating Fuel
|
Natural Gas |
|
Heating Type
|
Forced Air |
|
Stories Total
|
2 |
|
Type
|
House |
|
Utility Water
|
Municipal Water |
Parking
Land
|
Acreage
|
No |
|
Sewer
|
Sanitary Sewer |
Rooms
| Level |
Type |
Length |
Width |
Dimensions |
|
Second Level |
Primary Bedroom |
8.27 m |
3.14 m |
8.27 m x 3.14 m |
|
Second Level |
Bedroom 2 |
3.88 m |
3.2 m |
3.88 m x 3.2 m |
|
Second Level |
Bedroom 3 |
3.14 m |
3.3 m |
3.14 m x 3.3 m |
|
Basement |
Bedroom |
3.37 m |
2.82 m |
3.37 m x 2.82 m |
|
Basement |
Recreational, Games Room |
4.5 m |
2.86 m |
4.5 m x 2.86 m |
|
Main Level |
Living Room |
8.43 m |
3.01 m |
8.43 m x 3.01 m |
|
Main Level |
Dining Room |
8.43 m |
3.01 m |
8.43 m x 3.01 m |
|
Main Level |
Family Room |
4.3 m |
3.01 m |
4.3 m x 3.01 m |
|
Main Level |
Kitchen |
3.25 m |
2.55 m |
3.25 m x 2.55 m |
|
Main Level |
Eating Area |
3.1 m |
2.3 m |
3.1 m x 2.3 m |
https://www.realtor.ca/real-estate/27985704/30-misty-moor-drive-richmond-hill-south-richvale-south-richvale


