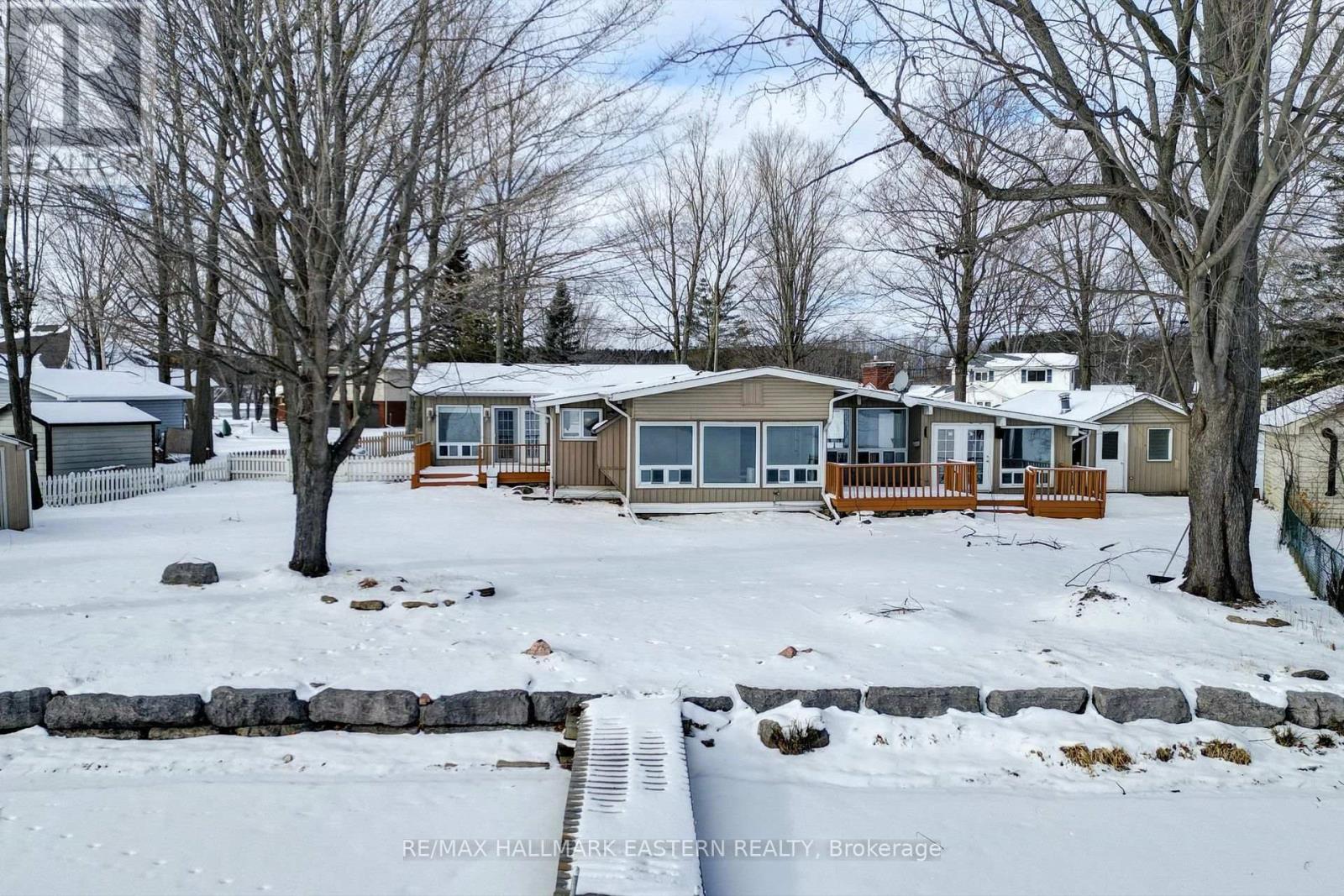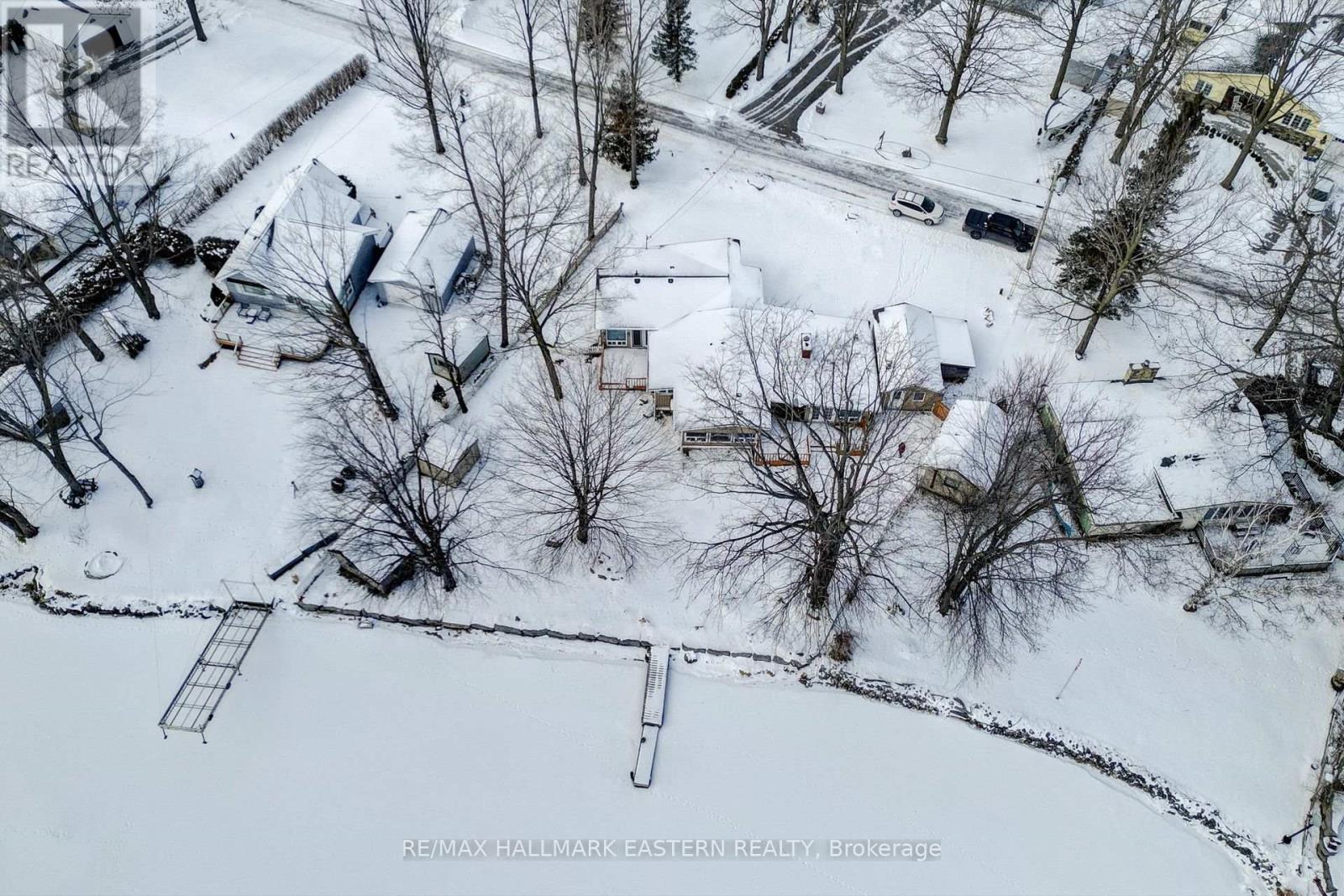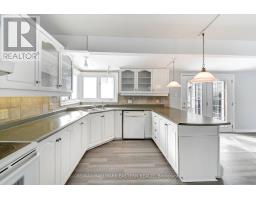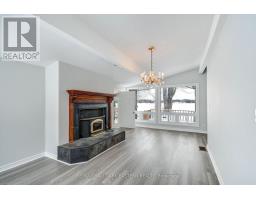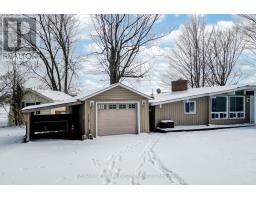4 Bedroom
2 Bathroom
Bungalow
Fireplace
Forced Air
Waterfront
Landscaped
$1,080,000
WATERFRONT GEM IN THE HEART OF IT ALL | Discover the epitome of lakeside living with this waterfront gem offering 1,926 square feet of main floor living on virtually one level, 4 bedrooms, 2 full bathrooms, a level lot with over a hundred feet of shoreline, armour stone at the waters edge, and picturesque open and private views across Buckhorn Lake to greenspace. Inside, features include a spacious Great Room with open concept living room, eat-in area, and kitchen overlooking the lake, a formal dining or family room, and an inviting sunroom with panoramic vistas; a generous sun-filled space, perfect for relaxing or hosting guests after a day on the water. Vaulted ceilings and large windows bathe the home in natural light, while the versatile layout allows you to tailor the spaces to suit you. Outside, two decks offer tranquil views of the water. The primary bedroom and sunroom open onto one deck, while the main guest bedroom enjoys access to the other, blending indoor comfort with outdoor serenity. The extra-deep single garage, complete with drywall and a concrete floor, provides ample room for a workshop or additional storage. Other features include a garden shed, a dry boat house, and a lean-to garage awning for all your outdoor gear, tools, and toys, making it a dream for hobbyists and outdoor enthusiasts alike. Stunningly located near the end of a private cul-de-sac on an Isthmus Island connected to the highly desirable mainland of Emerald Isle by way of a year-round road in the heart of the Tri-Lakes where you can boat 5 lakes without having to go through a lift lock; a boaters and outdoor adventurers dream location on the Trent-Severn Waterway. While enjoying the peace and beauty of lakeside living, North end of Peterborough is just 20 minutes away for convenient shopping and amenities. Don't miss your chance to own a piece of paradise on Buckhorn Lake. Schedule your private viewing today and experience it for yourself! (id:47351)
Property Details
|
MLS® Number
|
X11936680 |
|
Property Type
|
Single Family |
|
Community Name
|
Rural Smith-Ennismore-Lakefield |
|
AmenitiesNearBy
|
Schools |
|
CommunityFeatures
|
Fishing |
|
Features
|
Cul-de-sac, Level Lot, Wooded Area, Irregular Lot Size, Waterway, Open Space, Flat Site, Lighting, Level |
|
ParkingSpaceTotal
|
3 |
|
Structure
|
Deck, Shed, Boathouse, Dock |
|
ViewType
|
View, Lake View, View Of Water, Direct Water View |
|
WaterFrontType
|
Waterfront |
Building
|
BathroomTotal
|
2 |
|
BedroomsAboveGround
|
4 |
|
BedroomsTotal
|
4 |
|
Appliances
|
Water Softener, Dishwasher, Microwave, Refrigerator, Stove, Washer, Window Coverings |
|
ArchitecturalStyle
|
Bungalow |
|
BasementType
|
Crawl Space |
|
ConstructionStyleAttachment
|
Detached |
|
ExteriorFinish
|
Vinyl Siding |
|
FireplacePresent
|
Yes |
|
FireplaceTotal
|
1 |
|
FireplaceType
|
Insert |
|
FoundationType
|
Concrete |
|
HeatingFuel
|
Propane |
|
HeatingType
|
Forced Air |
|
StoriesTotal
|
1 |
|
Type
|
House |
Parking
Land
|
AccessType
|
Year-round Access, Private Docking |
|
Acreage
|
No |
|
LandAmenities
|
Schools |
|
LandscapeFeatures
|
Landscaped |
|
Sewer
|
Septic System |
|
SizeDepth
|
185 Ft ,2 In |
|
SizeFrontage
|
108 Ft ,7 In |
|
SizeIrregular
|
108.65 X 185.22 Ft |
|
SizeTotalText
|
108.65 X 185.22 Ft|under 1/2 Acre |
|
SurfaceWater
|
Lake/pond |
Rooms
| Level |
Type |
Length |
Width |
Dimensions |
|
Main Level |
Living Room |
5.23 m |
4.63 m |
5.23 m x 4.63 m |
|
Main Level |
Bathroom |
2.02 m |
2.46 m |
2.02 m x 2.46 m |
|
Main Level |
Dining Room |
4.52 m |
2.07 m |
4.52 m x 2.07 m |
|
Main Level |
Kitchen |
7.05 m |
2.93 m |
7.05 m x 2.93 m |
|
Main Level |
Family Room |
3.54 m |
6.51 m |
3.54 m x 6.51 m |
|
Main Level |
Sunroom |
5.77 m |
3.3 m |
5.77 m x 3.3 m |
|
Main Level |
Primary Bedroom |
4.19 m |
4.64 m |
4.19 m x 4.64 m |
|
Main Level |
Bedroom 2 |
4.08 m |
4.29 m |
4.08 m x 4.29 m |
|
Main Level |
Bedroom 3 |
4.6 m |
3.59 m |
4.6 m x 3.59 m |
|
Main Level |
Bedroom 4 |
3.48 m |
3.59 m |
3.48 m x 3.59 m |
|
Main Level |
Bathroom |
2.33 m |
3.07 m |
2.33 m x 3.07 m |
Utilities
|
Cable
|
Available |
|
Wireless
|
Available |
|
Electricity Connected
|
Connected |
|
Telephone
|
Nearby |
https://www.realtor.ca/real-estate/27833071/30-edgewater-drive-smith-ennismore-lakefield-rural-smith-ennismore-lakefield
