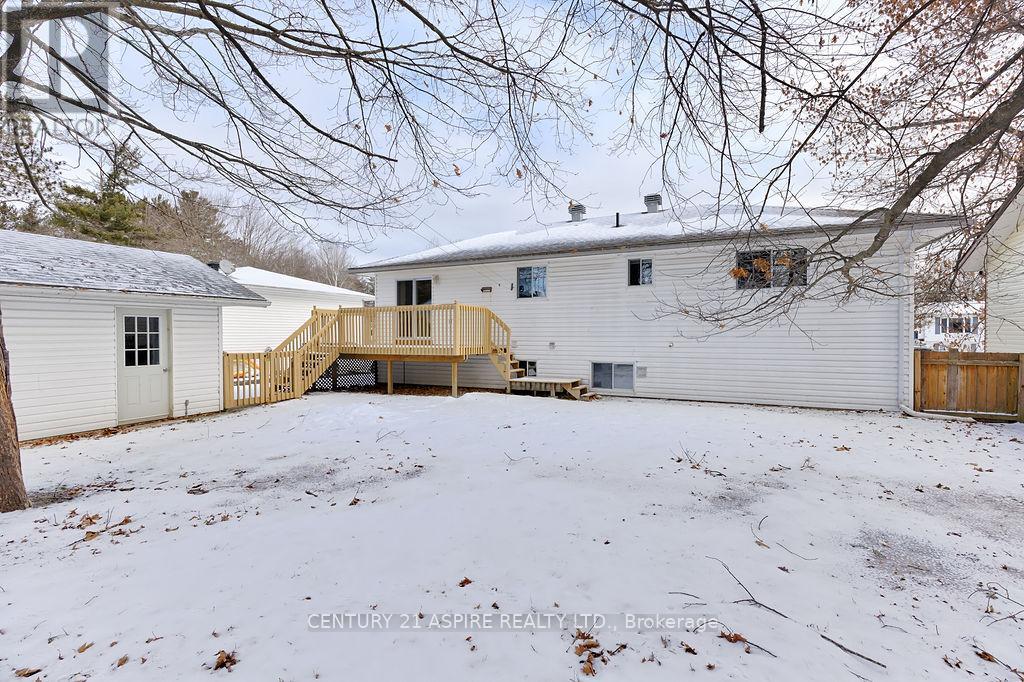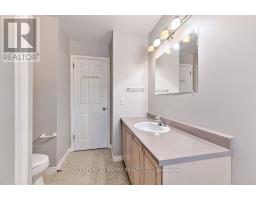4 Bedroom
2 Bathroom
Raised Bungalow
Central Air Conditioning
Forced Air
Landscaped
$499,900
Excellent family home close to the beach! Check out this raised bungalow on a quiet cul-de-sac, with recent updates in the fall of 2024, including a new natural gas furnace and central air unit, new front door and patio doors, completely painted throughout, and hydro seeded backyard, on the main floor there is an eat-in kitchen with lots of cupboards & stainless steel appliances, dining room with access to the backyard deck, bright living room, a four piece bath, and three bedrooms - one being a good sized primary with cheater door to the main bath, downstairs there is a large L-shaped rec room, a den or office area, a fourth bedroom, a 3 piece bathroom, a laundry room, and a utility/storage room. Outside, it's quiet and peaceful in the fenced backyard, with a detached garage (14' x 24') that is great for your car or toys. The roof shingles were replaced in 2014. Walking distance to the neighbourhood park & the Petawawa Point! (id:47351)
Property Details
|
MLS® Number
|
X11909153 |
|
Property Type
|
Single Family |
|
Community Name
|
520 - Petawawa |
|
Features
|
Wooded Area |
|
Parking Space Total
|
4 |
|
Structure
|
Deck |
Building
|
Bathroom Total
|
2 |
|
Bedrooms Above Ground
|
3 |
|
Bedrooms Below Ground
|
1 |
|
Bedrooms Total
|
4 |
|
Appliances
|
Garage Door Opener Remote(s), Dishwasher, Dryer, Microwave, Refrigerator, Stove, Washer |
|
Architectural Style
|
Raised Bungalow |
|
Basement Development
|
Finished |
|
Basement Type
|
Full (finished) |
|
Construction Style Attachment
|
Detached |
|
Cooling Type
|
Central Air Conditioning |
|
Exterior Finish
|
Brick, Vinyl Siding |
|
Foundation Type
|
Block |
|
Heating Fuel
|
Natural Gas |
|
Heating Type
|
Forced Air |
|
Stories Total
|
1 |
|
Type
|
House |
|
Utility Water
|
Municipal Water |
Parking
Land
|
Acreage
|
No |
|
Fence Type
|
Fenced Yard |
|
Landscape Features
|
Landscaped |
|
Sewer
|
Sanitary Sewer |
|
Size Depth
|
118 Ft ,1 In |
|
Size Frontage
|
65 Ft ,7 In |
|
Size Irregular
|
65.62 X 118.11 Ft ; 0 |
|
Size Total Text
|
65.62 X 118.11 Ft ; 0 |
|
Zoning Description
|
Residential |
https://www.realtor.ca/real-estate/27770225/30-earl-street-petawawa-520-petawawa










































































