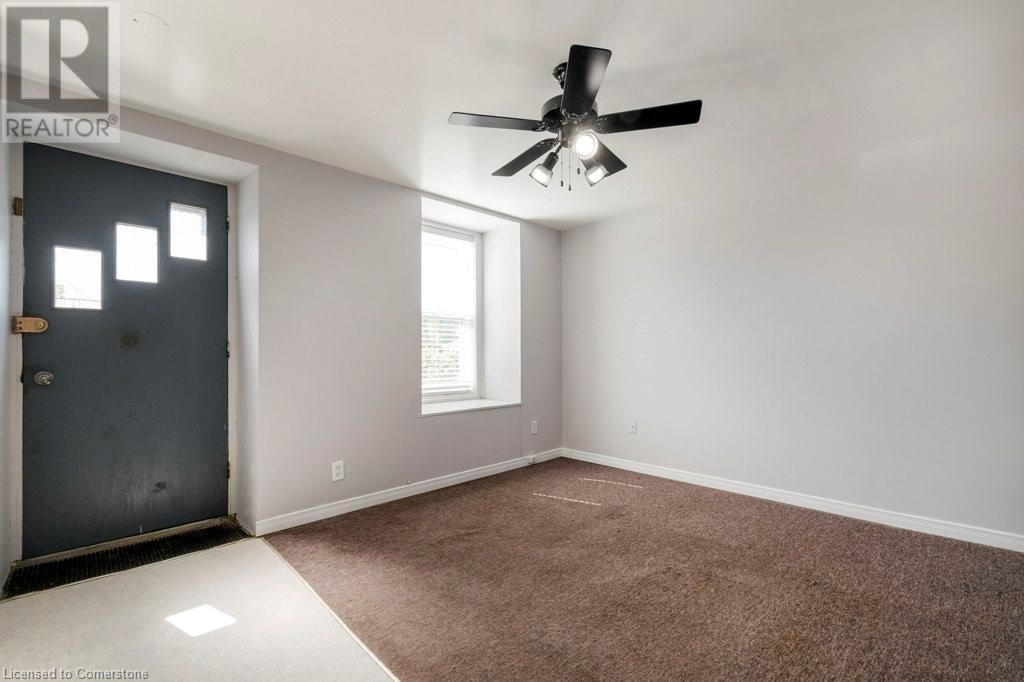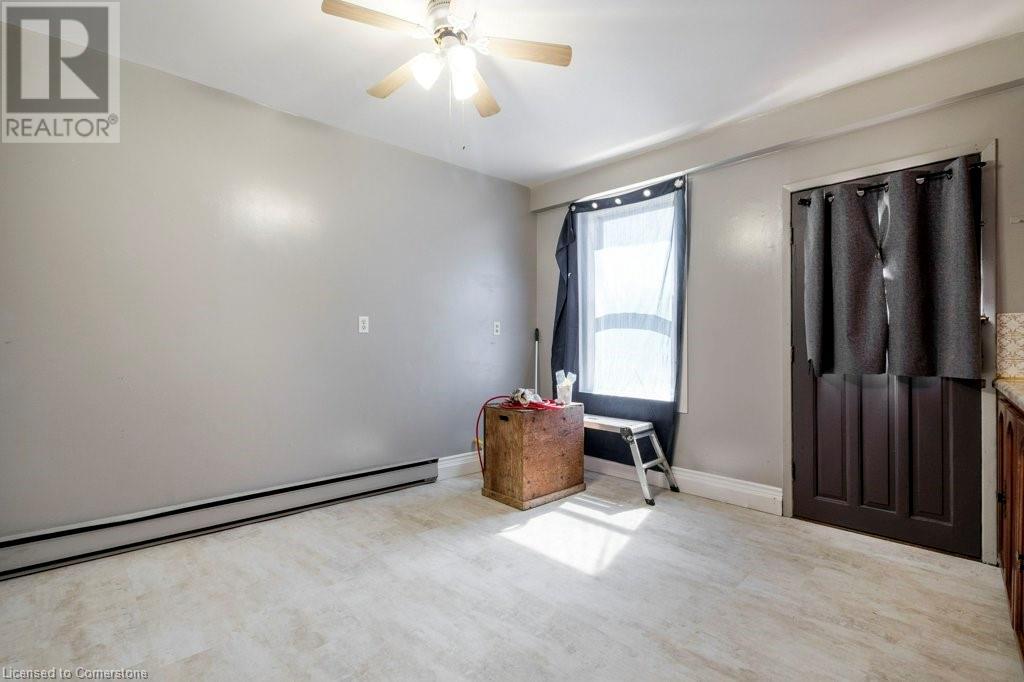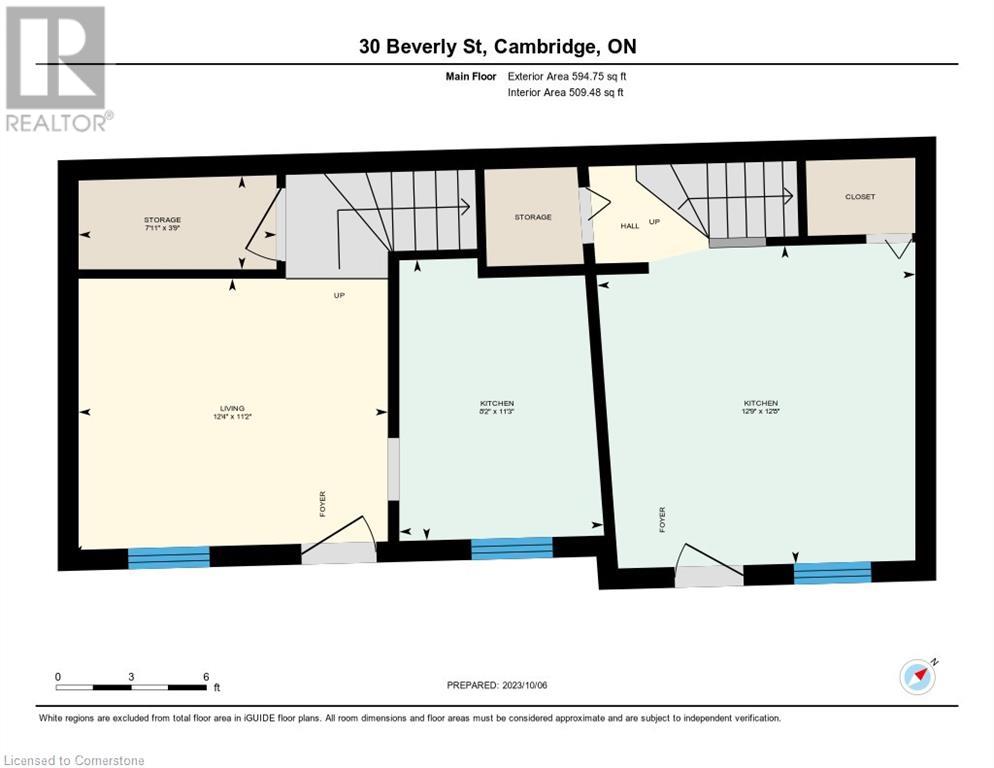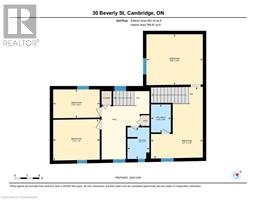30-32 Beverly Street Cambridge, Ontario N1R 3Z5
3 Bedroom
2 Bathroom
1,298 ft2
2 Level
None
Baseboard Heaters
$589,900
Great opportunity to own a fabulous income property in the heart of downtown Galt! This side-by-side duplex features two vacant spruced-up units - one is a 2-bedroom, the other is a 1+1 that can easily be converted to 2 beds! With plenty of parking on-site and mere steps to shopping, restaurants, and cafes, find your perfect tenants, set their rents, and enjoy! (id:47351)
Property Details
| MLS® Number | 40703266 |
| Property Type | Single Family |
| Amenities Near By | Park, Public Transit |
| Parking Space Total | 4 |
Building
| Bathroom Total | 2 |
| Bedrooms Above Ground | 3 |
| Bedrooms Total | 3 |
| Architectural Style | 2 Level |
| Basement Type | None |
| Construction Style Attachment | Detached |
| Cooling Type | None |
| Exterior Finish | Aluminum Siding |
| Foundation Type | Poured Concrete |
| Heating Fuel | Electric |
| Heating Type | Baseboard Heaters |
| Stories Total | 2 |
| Size Interior | 1,298 Ft2 |
| Type | House |
| Utility Water | Municipal Water |
Land
| Acreage | No |
| Land Amenities | Park, Public Transit |
| Sewer | Municipal Sewage System |
| Size Depth | 74 Ft |
| Size Frontage | 53 Ft |
| Size Total Text | Under 1/2 Acre |
| Zoning Description | R5 |
Rooms
| Level | Type | Length | Width | Dimensions |
|---|---|---|---|---|
| Second Level | 4pc Bathroom | 7'7'' x 5'4'' | ||
| Second Level | 4pc Bathroom | 6'9'' x 4'10'' | ||
| Second Level | Bedroom | 12'3'' x 13'8'' | ||
| Second Level | Other | 6'11'' x 11'3'' | ||
| Second Level | Bedroom | 10'0'' x 11'3'' | ||
| Second Level | Bedroom | 17'4'' x 12'7'' | ||
| Main Level | Living Room | 11'2'' x 12'4'' | ||
| Main Level | Kitchen | 11'3'' x 8'2'' | ||
| Main Level | Kitchen | 12'8'' x 12'9'' |
https://www.realtor.ca/real-estate/27977245/30-32-beverly-street-cambridge


























