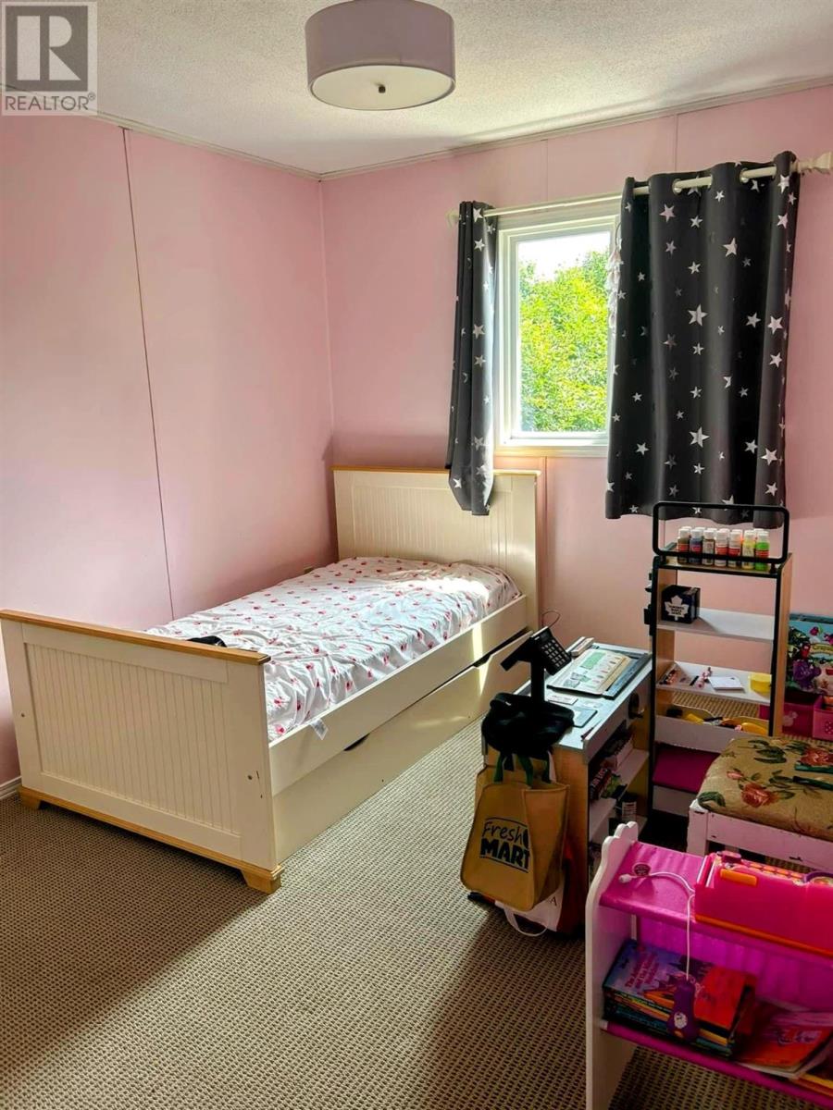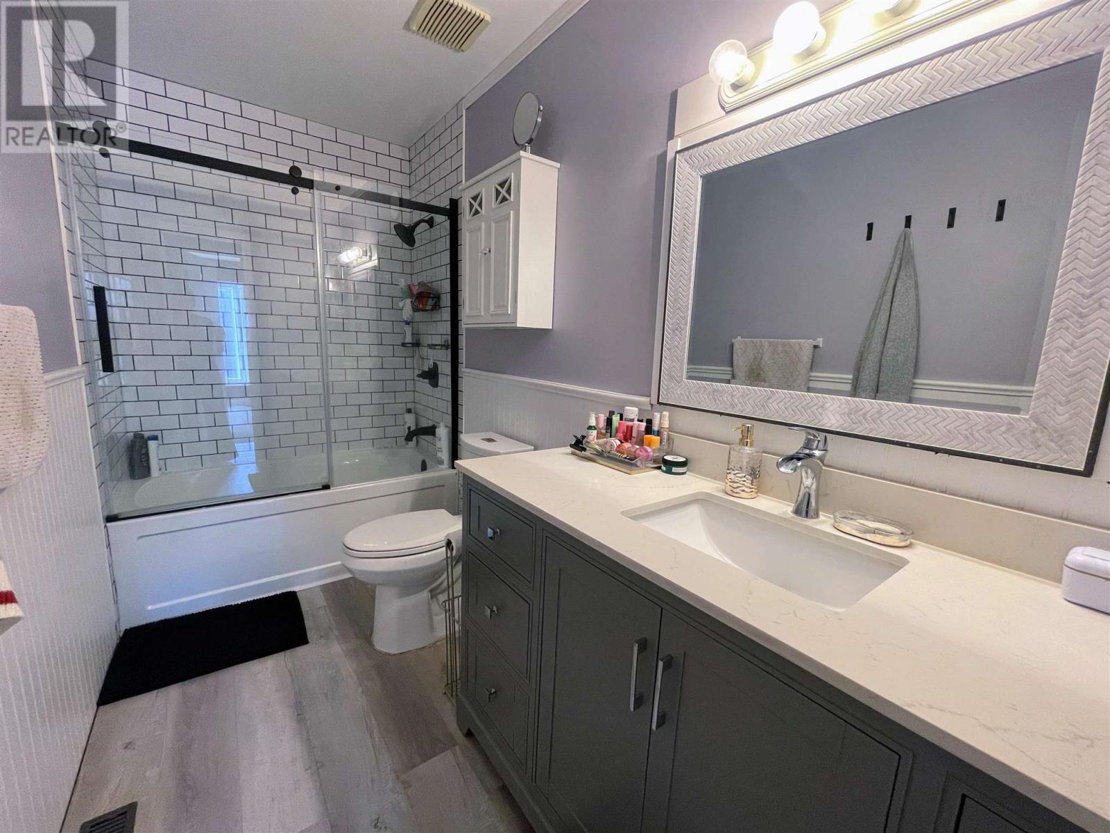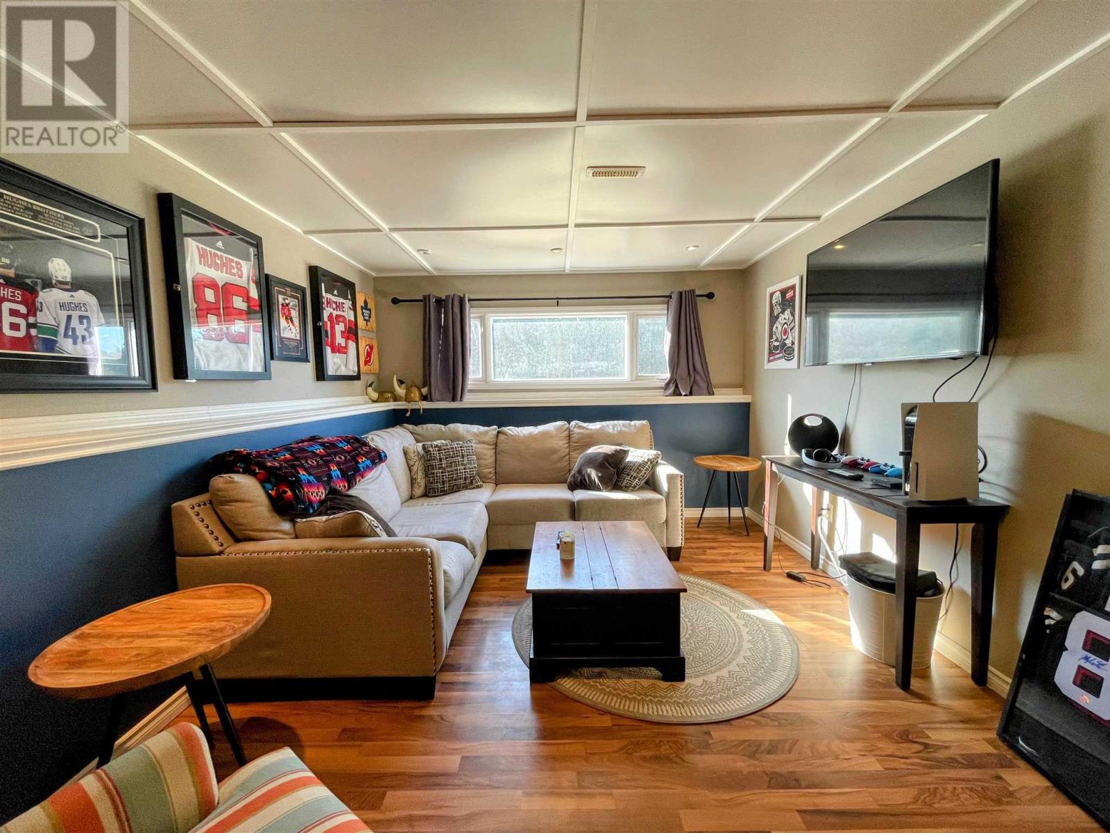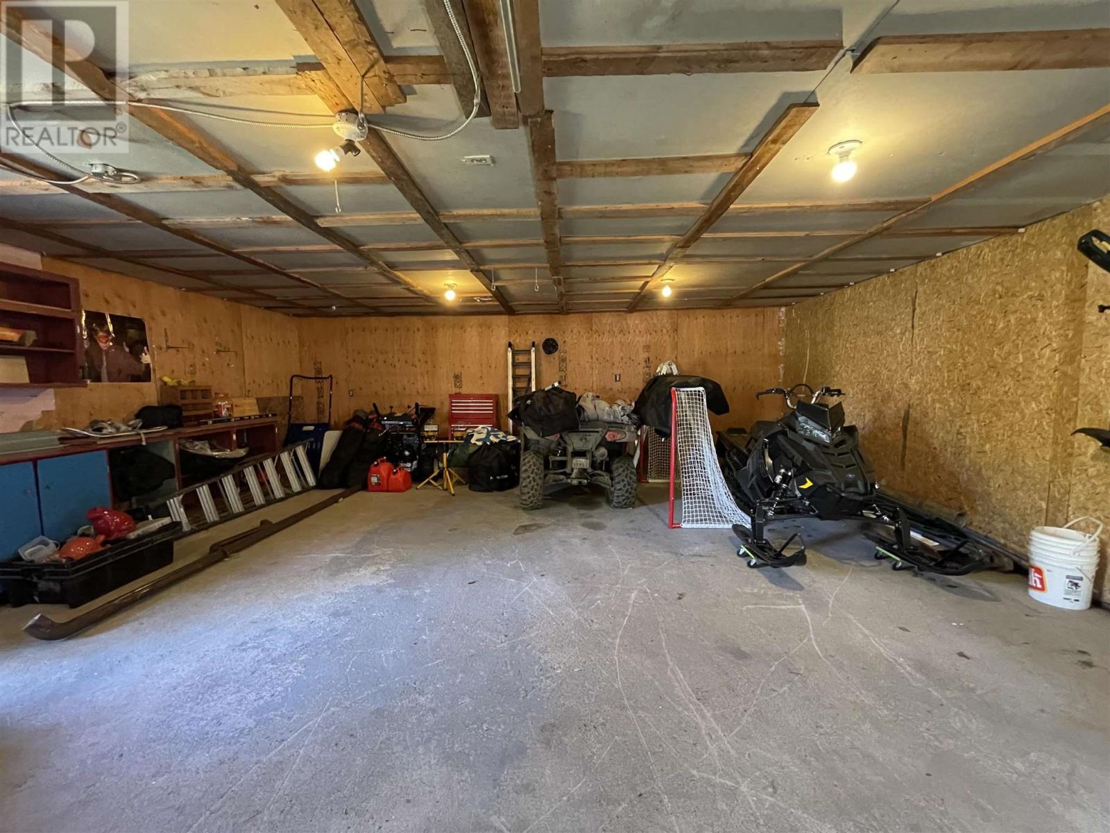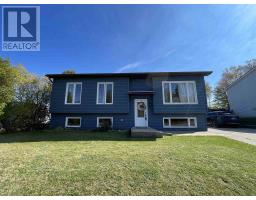3 Bedroom
2 Bathroom
1067 sqft
Bi-Level
Forced Air
$285,000
Nestled in the private and prestigious Penn Lake area, 3 Wildwood Trail is in walkable distance to Penn Lake park and breathtaking Lake Superior. A desirable open floor plan, the new modern satin sleet kitchen cabinets (2021), marble-aesthetic counter top, island, and new flooring in the kitchen/dining/living area (2022) are all tastefully updated and cared for. Inviting longue area for the family, secluded sunroom overlooking backyard, master bedroom with large windows for natural lighting, additional bedroom, and a contemporary 4pce bathroom with new vanity (2021). Perfect for hosting, the large recreation room comes with a complimentary wet bar area. Third bedroom, 3pce secondary bathroom, and laundry area are below level with a new electric plenum furnace (2021). Wrapped in new coastal blue siding (2020), enjoy the lush-greenery in your spacious backyard. Topped off with a 2 car detached garage, partial fencing, and concrete/lock stone driveway, this bi-level property boasts affordability and luxury living. (id:47351)
Property Details
|
MLS® Number
|
TB242680 |
|
Property Type
|
Single Family |
|
Community Name
|
Marathon |
|
CommunicationType
|
High Speed Internet |
|
Features
|
Paved Driveway |
Building
|
BathroomTotal
|
2 |
|
BedroomsAboveGround
|
2 |
|
BedroomsBelowGround
|
1 |
|
BedroomsTotal
|
3 |
|
Age
|
Over 26 Years |
|
Appliances
|
Dishwasher, Wet Bar, Water Softener, Stove |
|
ArchitecturalStyle
|
Bi-level |
|
BasementDevelopment
|
Partially Finished |
|
BasementType
|
Full (partially Finished) |
|
ConstructionStyleAttachment
|
Detached |
|
ExteriorFinish
|
Vinyl |
|
FoundationType
|
Poured Concrete |
|
HeatingFuel
|
Electric |
|
HeatingType
|
Forced Air |
|
SizeInterior
|
1067 Sqft |
|
UtilityWater
|
Municipal Water |
Parking
|
Garage
|
|
|
Detached Garage
|
|
|
Concrete
|
|
|
See Remarks
|
|
Land
|
AccessType
|
Road Access |
|
Acreage
|
No |
|
Sewer
|
Sanitary Sewer |
|
SizeFrontage
|
68.9000 |
|
SizeIrregular
|
0.18 |
|
SizeTotal
|
0.18 Ac|under 1/2 Acre |
|
SizeTotalText
|
0.18 Ac|under 1/2 Acre |
Rooms
| Level |
Type |
Length |
Width |
Dimensions |
|
Basement |
Bedroom |
|
|
14.7x11.7 |
|
Basement |
Recreation Room |
|
|
24.0x11.11 |
|
Basement |
Bathroom |
|
|
3pce |
|
Main Level |
Living Room |
|
|
11.5x14.9 |
|
Main Level |
Primary Bedroom |
|
|
15.10x11.3 |
|
Main Level |
Kitchen |
|
|
11.2x11.10 |
|
Main Level |
Bedroom |
|
|
11.2x9.9 |
|
Main Level |
Sunroom |
|
|
13.9x11.0 |
|
Main Level |
Bathroom |
|
|
4pce |
Utilities
|
Cable
|
Available |
|
Electricity
|
Available |
|
Telephone
|
Available |
https://www.realtor.ca/real-estate/27317660/3-wildwood-trl-marathon-marathon












