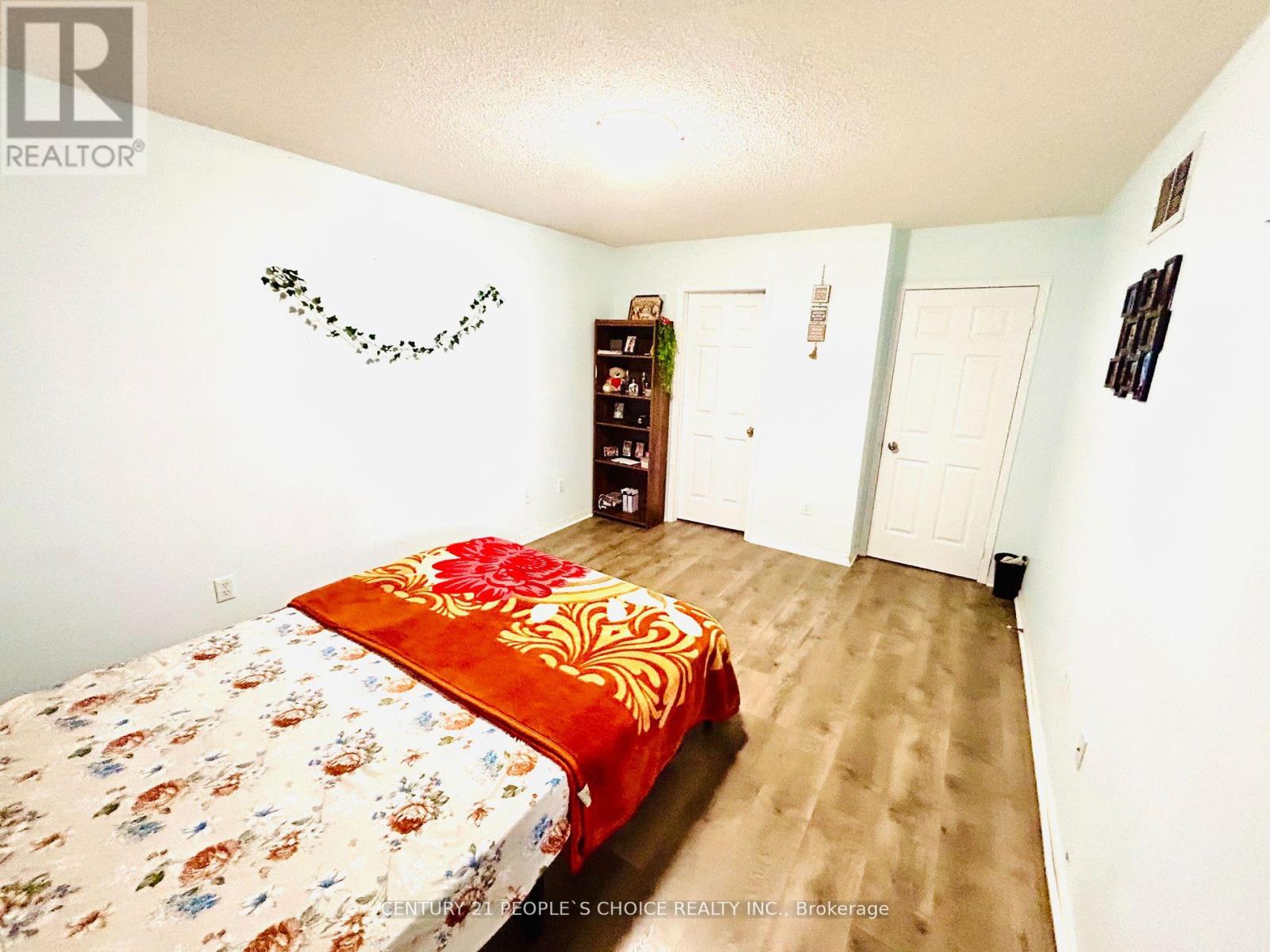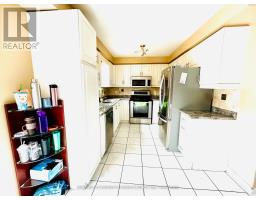6 Bedroom
4 Bathroom
Central Air Conditioning
Forced Air
$899,000
Wow !!! Priced to Sell Detach Living in the Meadow's Upgraded and Spacious 4 Bdrm Home With A Finished Basement And Separate Entrance, Upgrades Include A Remodeled Kitchen With Added Pantry, New Cabinetry, New S/S Appliances, New Counter-Top, & Backsplash, Updated Roof (2018), Updated High-Efficiency Furnace (Owned),Single Car Garage and 3 Car parking Driveway Total 4 Car Parkings New Laminate Floors On Main/2nd Floor, New Stairs With Iron Pickets, New Insulated Garage Door, Updated Bathrooms, 2 Bed Finished Bsmt Apartment with Separate entrance with Extra Income, Rented for $1750, Close to All Amenities. **** EXTRAS **** All Appliances, Window Coverings , All Elf's. (id:47351)
Property Details
|
MLS® Number
|
W11906642 |
|
Property Type
|
Single Family |
|
Community Name
|
Fletcher's Meadow |
|
AmenitiesNearBy
|
Public Transit, Place Of Worship, Schools, Park |
|
Features
|
Carpet Free |
|
ParkingSpaceTotal
|
4 |
|
Structure
|
Patio(s), Porch |
Building
|
BathroomTotal
|
4 |
|
BedroomsAboveGround
|
4 |
|
BedroomsBelowGround
|
2 |
|
BedroomsTotal
|
6 |
|
BasementDevelopment
|
Finished |
|
BasementFeatures
|
Separate Entrance |
|
BasementType
|
N/a (finished) |
|
ConstructionStyleAttachment
|
Detached |
|
CoolingType
|
Central Air Conditioning |
|
ExteriorFinish
|
Brick |
|
FoundationType
|
Poured Concrete |
|
HalfBathTotal
|
1 |
|
HeatingFuel
|
Natural Gas |
|
HeatingType
|
Forced Air |
|
StoriesTotal
|
2 |
|
Type
|
House |
|
UtilityWater
|
Municipal Water |
Parking
Land
|
Acreage
|
No |
|
LandAmenities
|
Public Transit, Place Of Worship, Schools, Park |
|
Sewer
|
Sanitary Sewer |
|
SizeDepth
|
84 Ft ,9 In |
|
SizeFrontage
|
31 Ft |
|
SizeIrregular
|
31 X 84.75 Ft |
|
SizeTotalText
|
31 X 84.75 Ft |
https://www.realtor.ca/real-estate/27765533/3-weatherell-drive-brampton-fletchers-meadow-fletchers-meadow




























