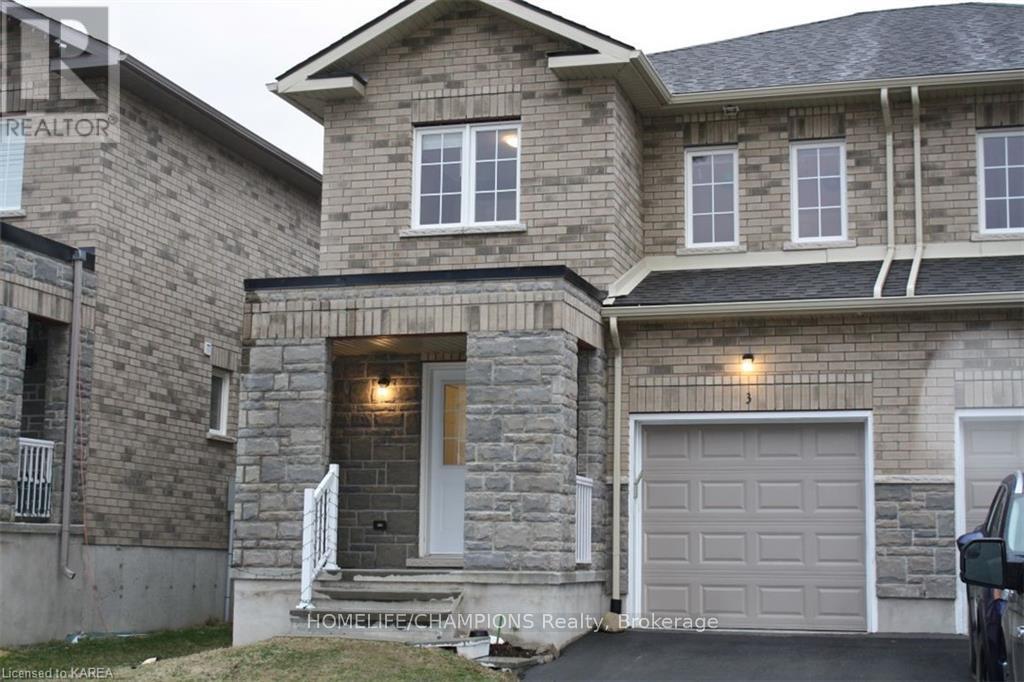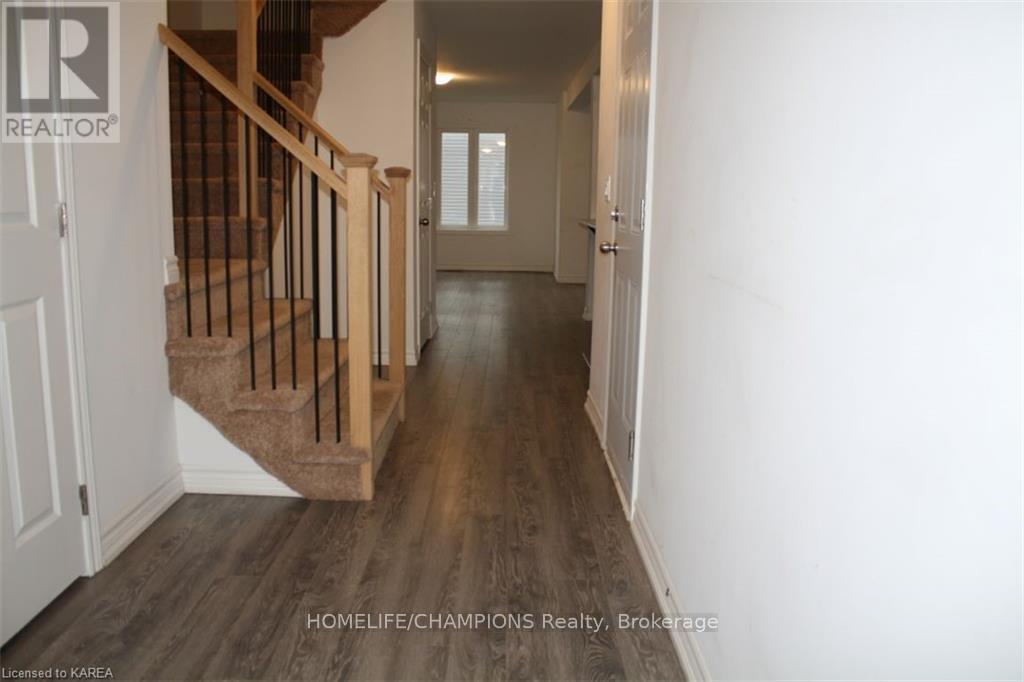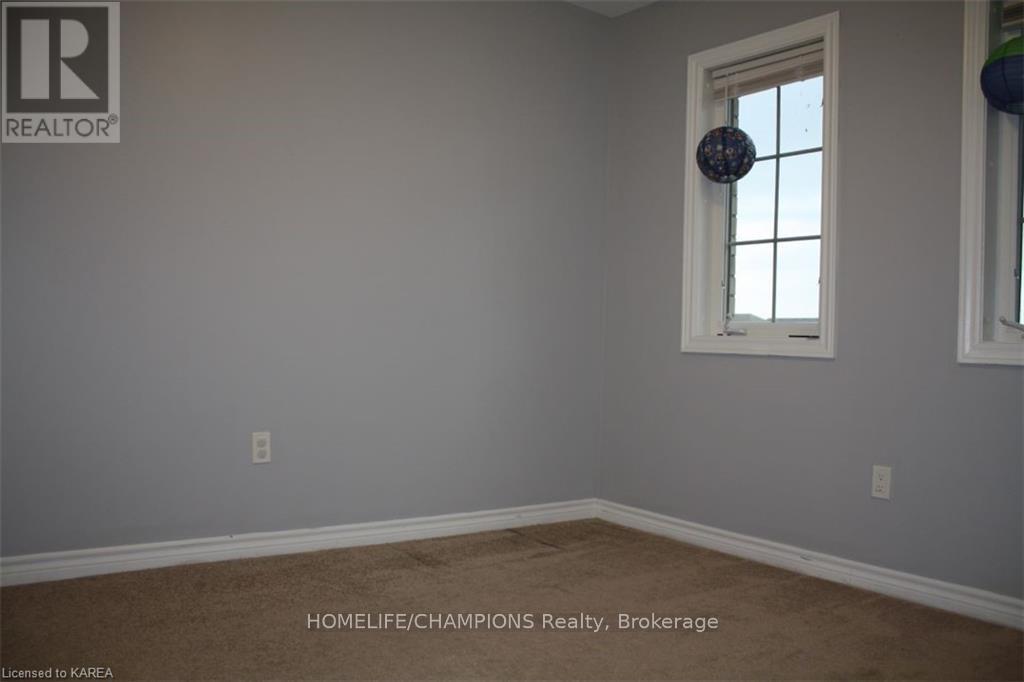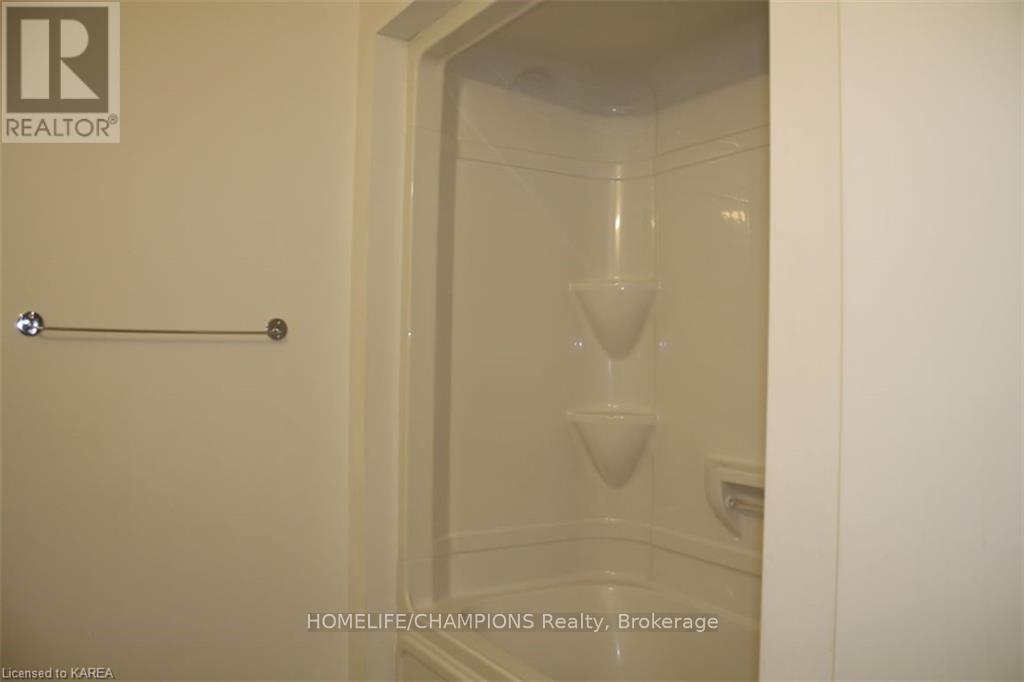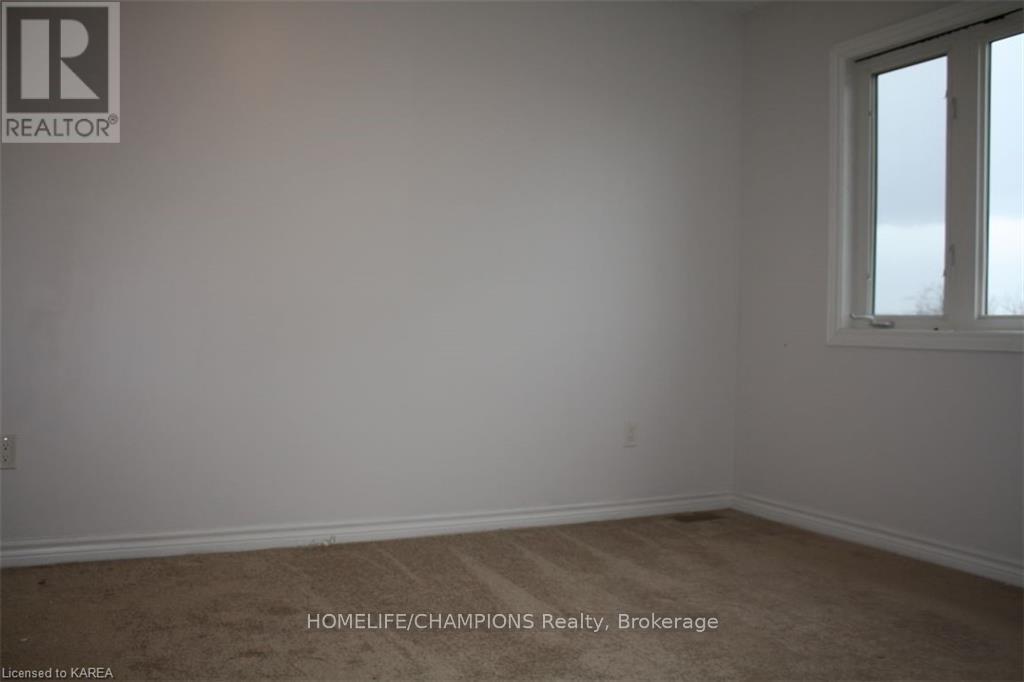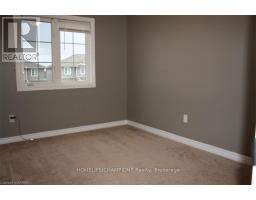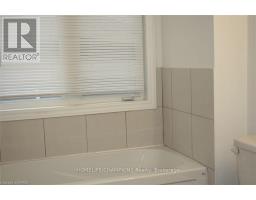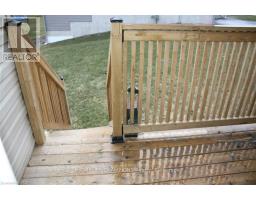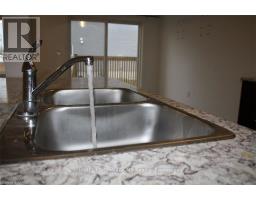3 Bedroom
3 Bathroom
Central Air Conditioning
Forced Air
$529,900
This is a semi-detached home in a desired community in Odessa. Few minutes to the City, Schools, Highway, very close to Kingston. Three years New, 3 bedroom and 3 bathroom home has over 1500 square feet and features an open concept main level, front porch, single car garage and a quaint community feel. The home with vinyl flooring in the main floor. Ample space to create an in-law suite for extended family or additional living space for own use and special events. (id:47351)
Property Details
|
MLS® Number
|
X9410400 |
|
Property Type
|
Single Family |
|
Community Name
|
Odessa |
|
ParkingSpaceTotal
|
3 |
Building
|
BathroomTotal
|
3 |
|
BedroomsAboveGround
|
3 |
|
BedroomsTotal
|
3 |
|
BasementDevelopment
|
Unfinished |
|
BasementType
|
Full (unfinished) |
|
ConstructionStyleAttachment
|
Semi-detached |
|
CoolingType
|
Central Air Conditioning |
|
ExteriorFinish
|
Brick, Vinyl Siding |
|
FoundationType
|
Concrete |
|
HalfBathTotal
|
1 |
|
HeatingType
|
Forced Air |
|
StoriesTotal
|
2 |
|
Type
|
House |
|
UtilityWater
|
Municipal Water |
Parking
Land
|
Acreage
|
No |
|
Sewer
|
Sanitary Sewer |
|
SizeDepth
|
109 Ft ,10 In |
|
SizeFrontage
|
26 Ft ,1 In |
|
SizeIrregular
|
26.12 X 109.91 Ft |
|
SizeTotalText
|
26.12 X 109.91 Ft|under 1/2 Acre |
|
ZoningDescription
|
R4-10 |
Rooms
| Level |
Type |
Length |
Width |
Dimensions |
|
Second Level |
Bedroom |
4.62 m |
4.37 m |
4.62 m x 4.37 m |
|
Second Level |
Bedroom |
3.45 m |
3.17 m |
3.45 m x 3.17 m |
|
Second Level |
Bedroom |
3.07 m |
3.1 m |
3.07 m x 3.1 m |
|
Second Level |
Bathroom |
|
|
Measurements not available |
|
Second Level |
Bathroom |
|
|
Measurements not available |
|
Main Level |
Living Room |
6.15 m |
3.86 m |
6.15 m x 3.86 m |
|
Main Level |
Kitchen |
4.19 m |
3.1 m |
4.19 m x 3.1 m |
|
Main Level |
Eating Area |
2.92 m |
3.61 m |
2.92 m x 3.61 m |
|
Main Level |
Bathroom |
|
|
Measurements not available |
https://www.realtor.ca/real-estate/27809993/3-tegan-court-e-loyalist-odessa-odessa


