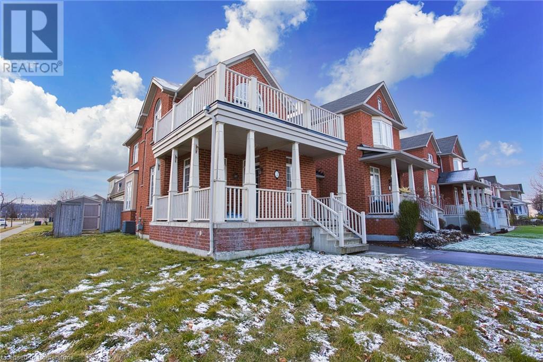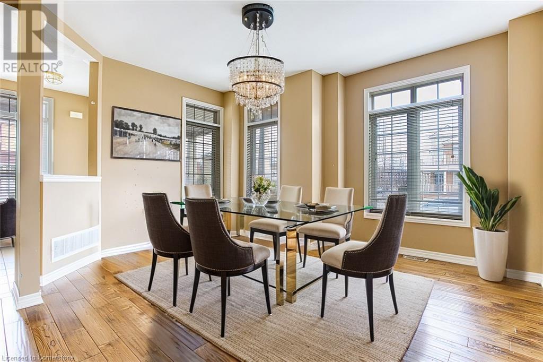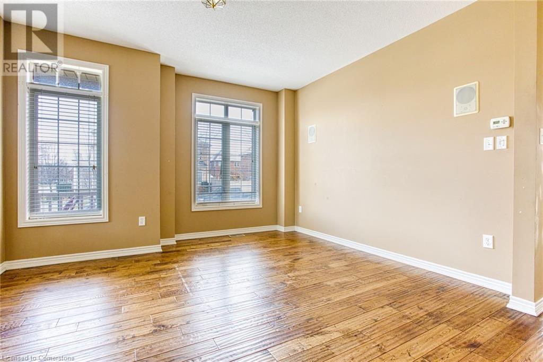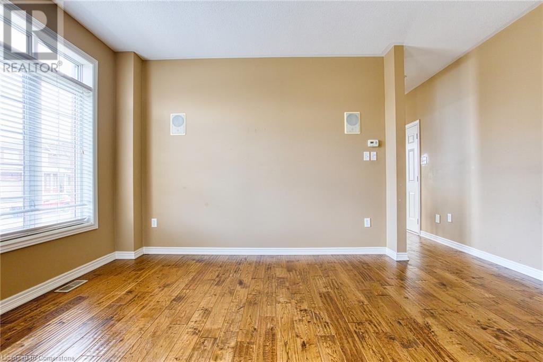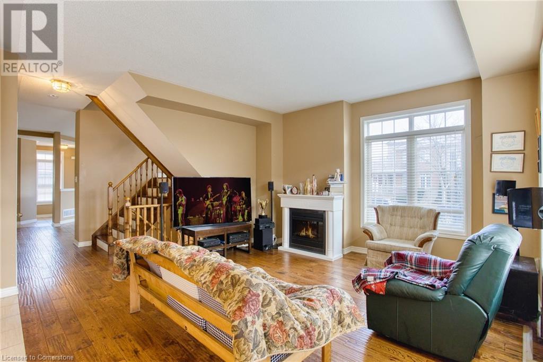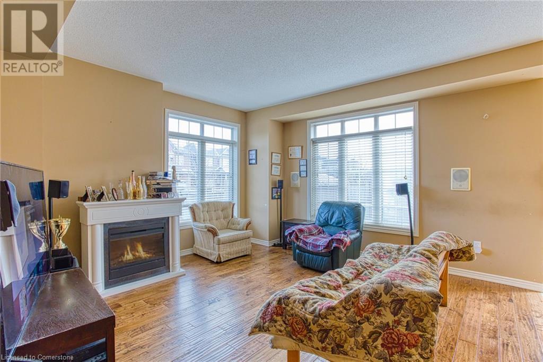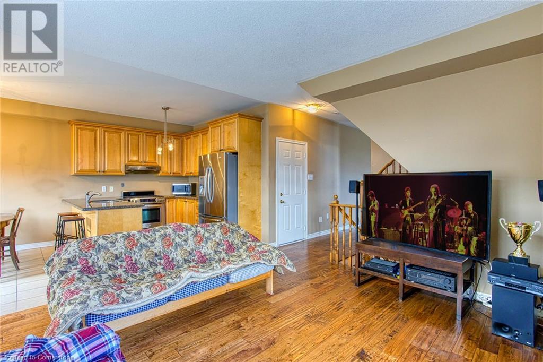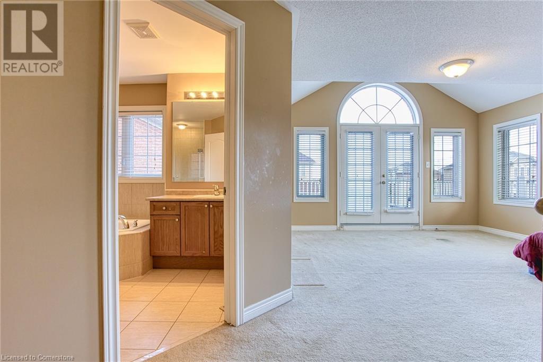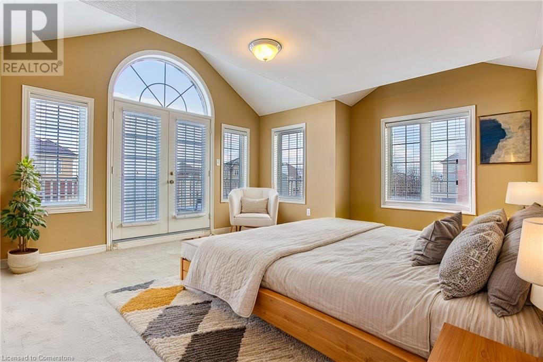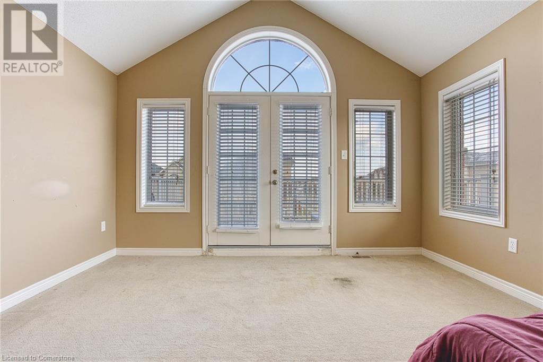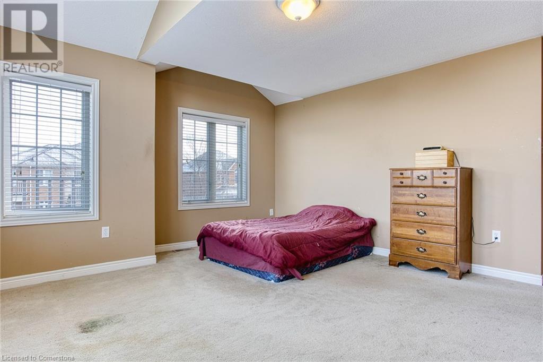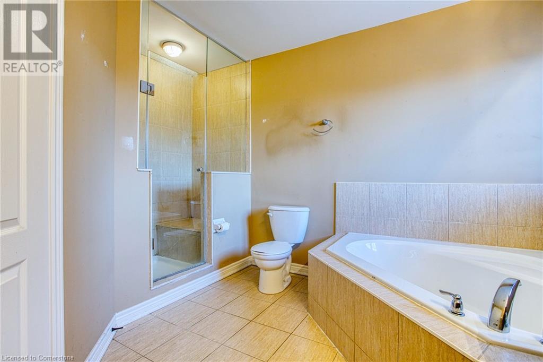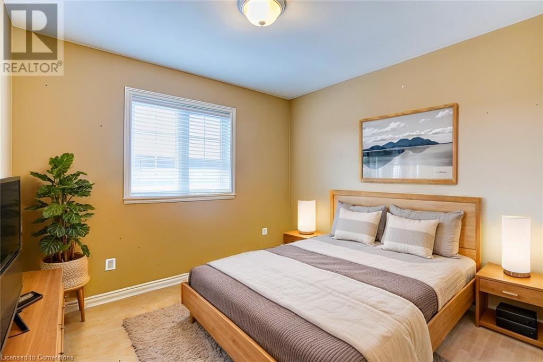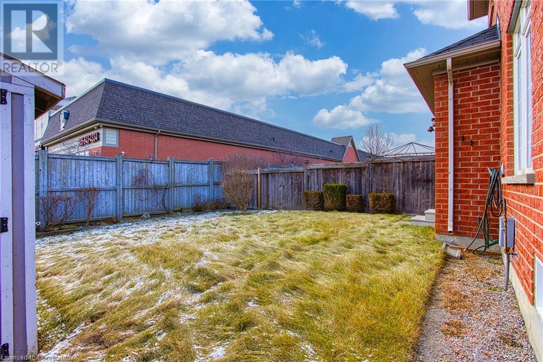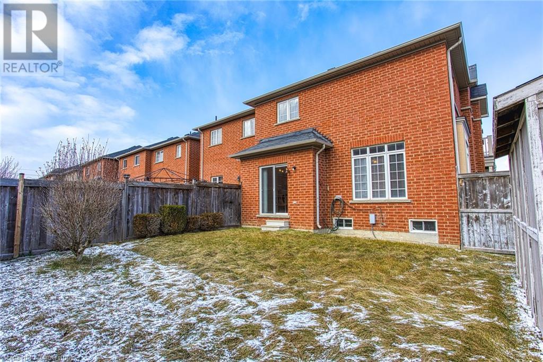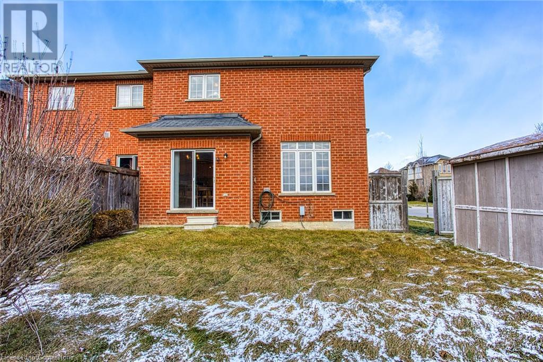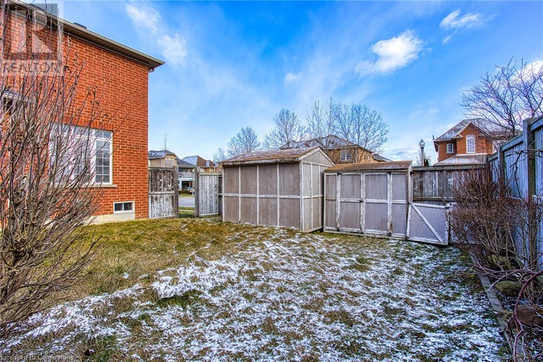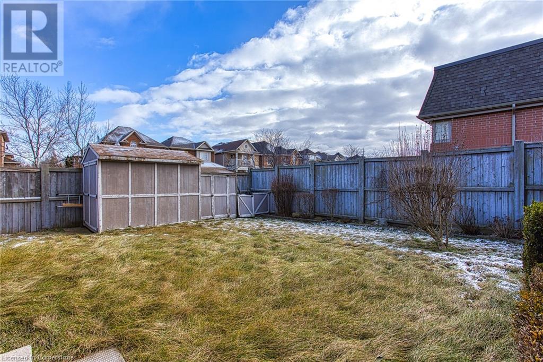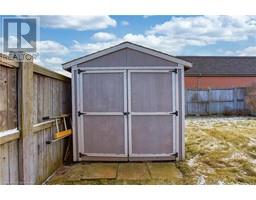3 Bedroom
3 Bathroom
1587 sqft
2 Level
Central Air Conditioning
Forced Air
$750,000
Welcome to 3 Springstead Avenue, a charming end-unit townhome in a prime Stoney Creek location. This well-maintained property offers a perfect blend of comfort, convenience, and functionality, making it an ideal choice for families, first-time buyers, or anyone seeking a welcoming place to call home. As you step inside, you’ll find a spacious dining room that greets you with warmth and elegance, setting the tone for the rest of the home. The open-concept kitchen seamlessly flows into the living room, creating an inviting space perfect for entertaining or enjoying quality time with loved ones. Large windows throughout the home fill the space with natural light, enhancing its welcoming atmosphere. The primary bedroom is a true retreat, featuring double doors that open to a private balcony with picturesque views. It’s the perfect spot to enjoy a morning coffee or unwind after a long day. Outside, the large fenced-in yard offers endless possibilities for outdoor enjoyment, from gardening to hosting gatherings. The addition of a large shed provides ample storage for all your tools and outdoor equipment. Situated in a desirable neighborhood, this home is just moments away from top-rated schools, beautiful parks, and the newly developed Winona Crossings Plaza. With easy highway access, commuting is a breeze, making this location as practical as it is appealing. Don’t miss the opportunity to own this delightful townhome in a vibrant and growing community. (id:47351)
Open House
This property has open houses!
Starts at:
2:00 pm
Ends at:
4:00 pm
Property Details
|
MLS® Number
|
40687765 |
|
Property Type
|
Single Family |
|
AmenitiesNearBy
|
Beach, Park, Playground |
|
Features
|
Conservation/green Belt |
|
ParkingSpaceTotal
|
2 |
Building
|
BathroomTotal
|
3 |
|
BedroomsAboveGround
|
3 |
|
BedroomsTotal
|
3 |
|
Appliances
|
Dishwasher, Dryer, Stove, Washer, Window Coverings, Garage Door Opener |
|
ArchitecturalStyle
|
2 Level |
|
BasementDevelopment
|
Unfinished |
|
BasementType
|
Full (unfinished) |
|
ConstructionStyleAttachment
|
Attached |
|
CoolingType
|
Central Air Conditioning |
|
ExteriorFinish
|
Brick |
|
FoundationType
|
Poured Concrete |
|
HalfBathTotal
|
1 |
|
HeatingFuel
|
Natural Gas |
|
HeatingType
|
Forced Air |
|
StoriesTotal
|
2 |
|
SizeInterior
|
1587 Sqft |
|
Type
|
Row / Townhouse |
|
UtilityWater
|
Municipal Water |
Parking
Land
|
AccessType
|
Highway Access |
|
Acreage
|
No |
|
LandAmenities
|
Beach, Park, Playground |
|
Sewer
|
Municipal Sewage System |
|
SizeFrontage
|
34 Ft |
|
SizeTotalText
|
Under 1/2 Acre |
|
ZoningDescription
|
Rm2-5 |
Rooms
| Level |
Type |
Length |
Width |
Dimensions |
|
Second Level |
4pc Bathroom |
|
|
5'2'' x 8'9'' |
|
Second Level |
Bedroom |
|
|
8'10'' x 13'9'' |
|
Second Level |
Bedroom |
|
|
10'1'' x 10'3'' |
|
Second Level |
Full Bathroom |
|
|
13'0'' x 10'1'' |
|
Second Level |
Primary Bedroom |
|
|
17'8'' x 18'8'' |
|
Main Level |
2pc Bathroom |
|
|
6'6'' x 2'8'' |
|
Main Level |
Family Room |
|
|
14'4'' x 14'9'' |
|
Main Level |
Dining Room |
|
|
8'0'' x 10'5'' |
|
Main Level |
Kitchen |
|
|
9'2'' x 10'5'' |
|
Main Level |
Living Room |
|
|
14'3'' x 12'3'' |
|
Main Level |
Foyer |
|
|
7'11'' x 5'5'' |
https://www.realtor.ca/real-estate/27773826/3-springstead-avenue-stoney-creek

