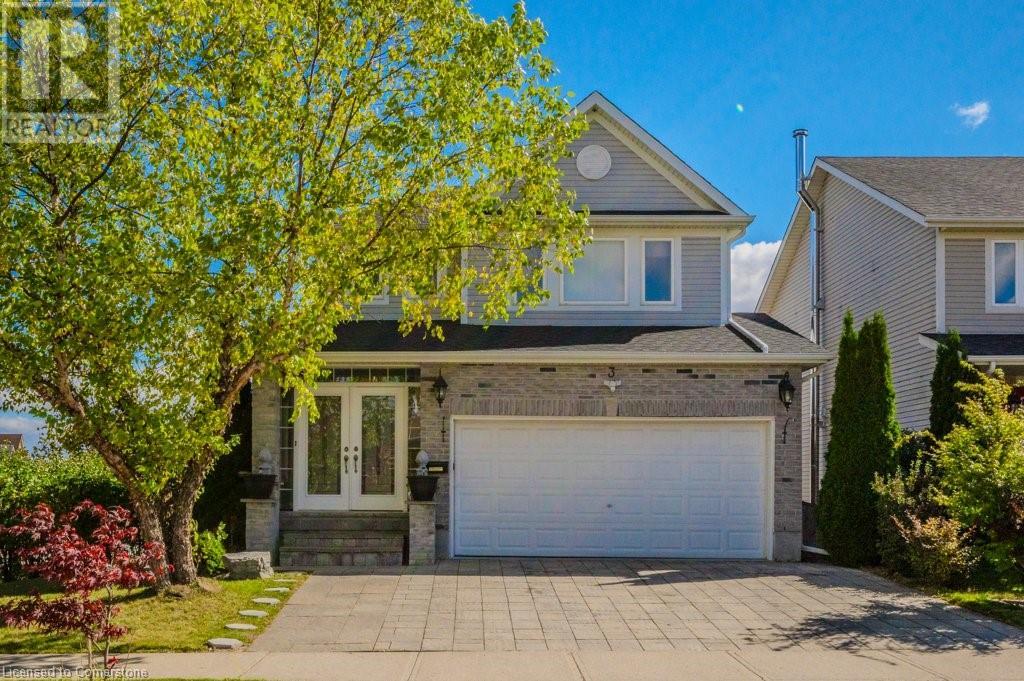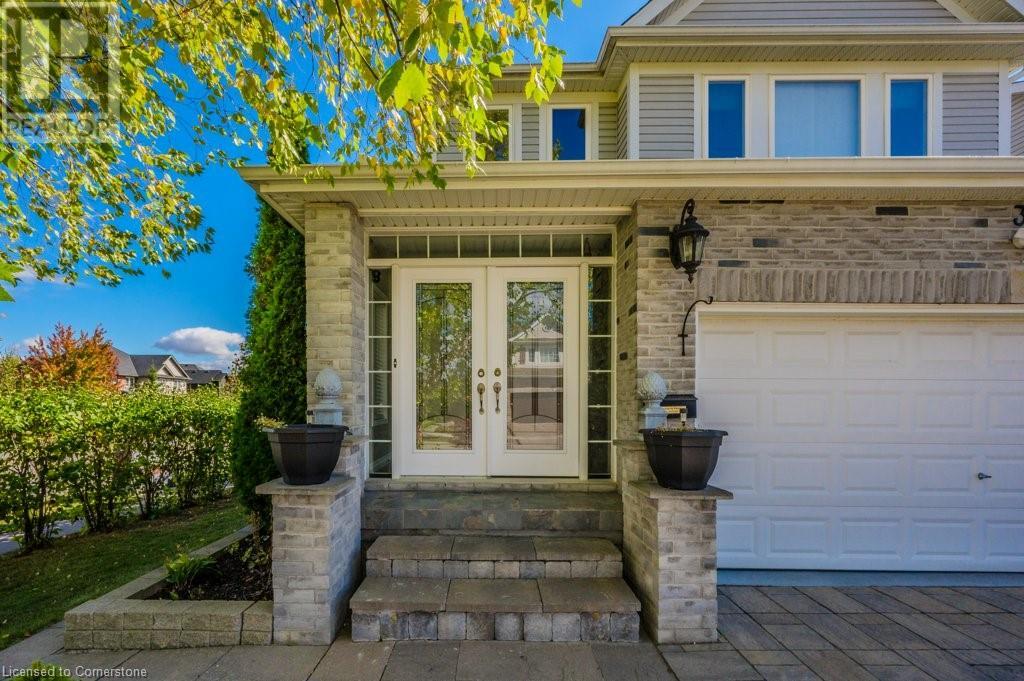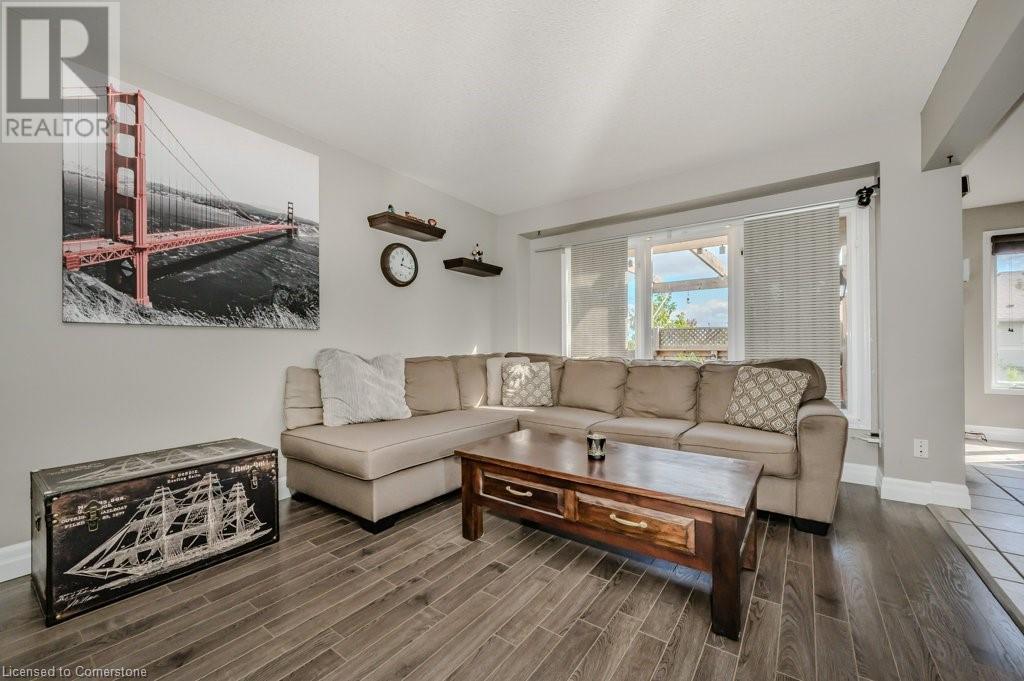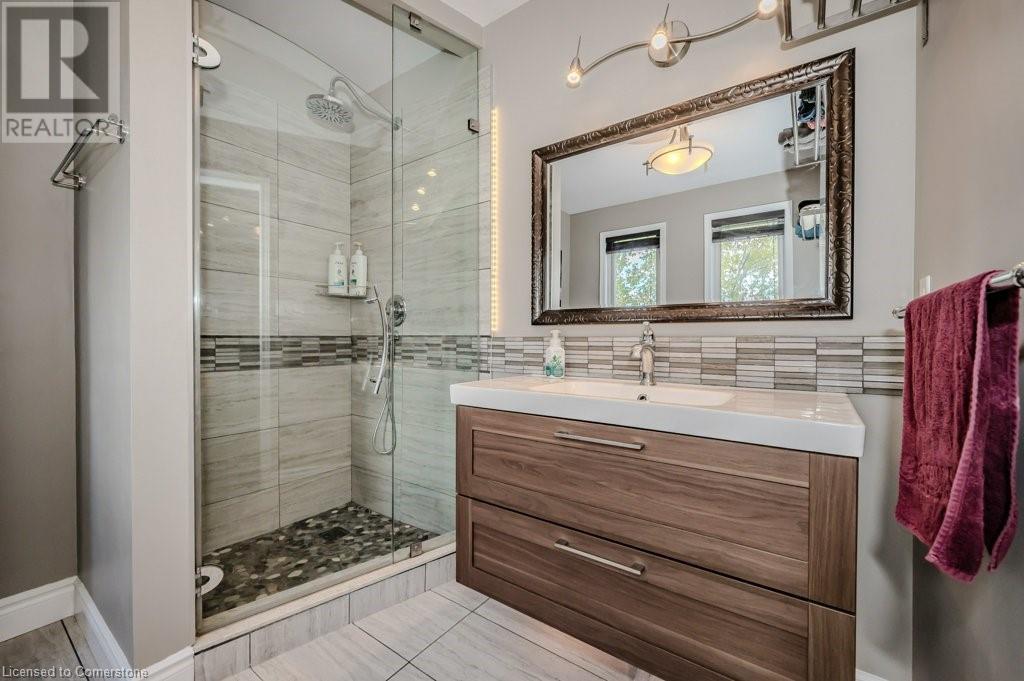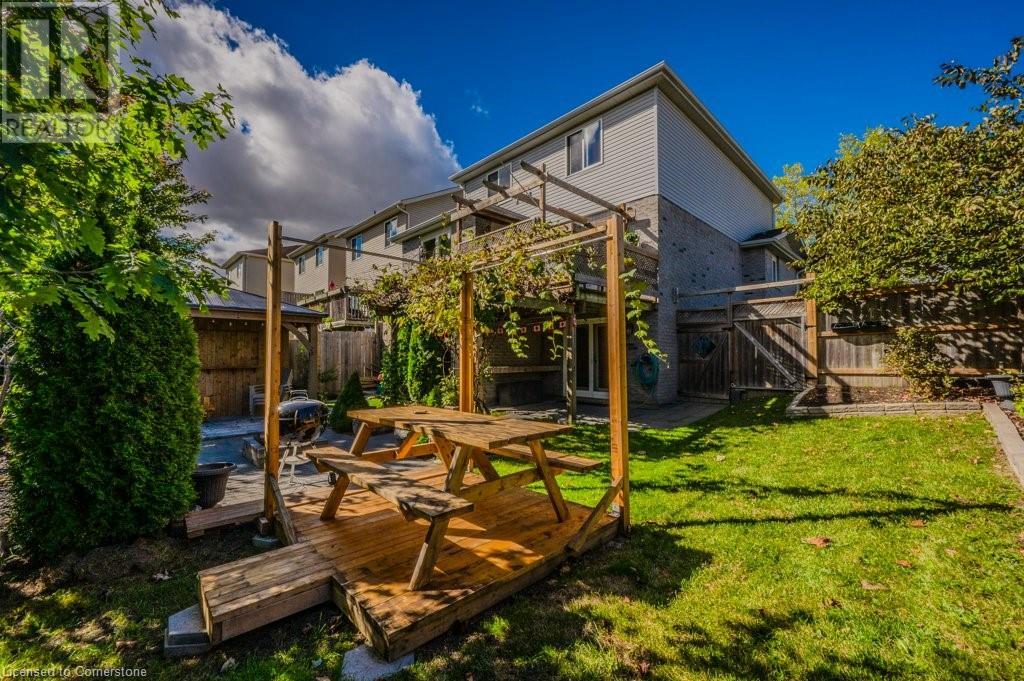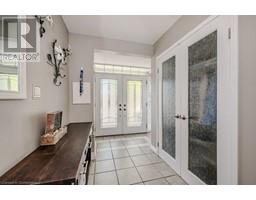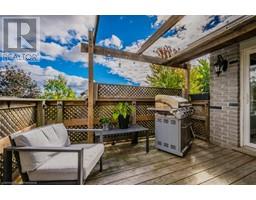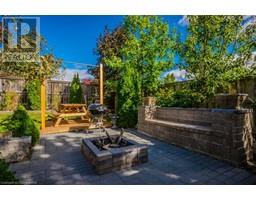4 Bedroom
4 Bathroom
1961 sqft
2 Level
Central Air Conditioning
Forced Air
$799,900
Looking for a fantastic home in a safe, family friendly neighborhood? Look no further! This beautiful 2 storey home has been professionally renovated from top to bottom. With over 2,000 square feet of tastefully renovated and styled living space, your family will feel very comfortable here while also having their own personal space. The large lot and well manicured backyard/side yard will give you ample space to have fun and entertain family and friends. And if you are looking for an investment property with a great ROI, this house can easily be split into two units and already has a basement walk-out for easy access. This open concept home features many upgrades over the years including; Countertops, SS Fridge, SS Stove, SS Dishwasher, & SS Built in Microwave, Roof, Washer and Dryer, Engineered Hardwood Floor, 4 bathrooms, Rec Room in Basement. Conveniently located close to amenities including shopping, restaurants, schools, parks, highway access. Nothing to do but move in and enjoy! (id:47351)
Property Details
|
MLS® Number
|
40659713 |
|
Property Type
|
Single Family |
|
AmenitiesNearBy
|
Place Of Worship, Public Transit, Schools, Shopping |
|
CommunicationType
|
High Speed Internet |
|
EquipmentType
|
Water Heater |
|
Features
|
Automatic Garage Door Opener |
|
ParkingSpaceTotal
|
5 |
|
RentalEquipmentType
|
Water Heater |
|
Structure
|
Shed |
Building
|
BathroomTotal
|
4 |
|
BedroomsAboveGround
|
3 |
|
BedroomsBelowGround
|
1 |
|
BedroomsTotal
|
4 |
|
Appliances
|
Dishwasher, Dryer, Microwave, Refrigerator, Stove, Water Meter, Washer, Window Coverings, Garage Door Opener |
|
ArchitecturalStyle
|
2 Level |
|
BasementDevelopment
|
Finished |
|
BasementType
|
Full (finished) |
|
ConstructedDate
|
2005 |
|
ConstructionStyleAttachment
|
Detached |
|
CoolingType
|
Central Air Conditioning |
|
ExteriorFinish
|
Aluminum Siding, Brick, Concrete |
|
FoundationType
|
Poured Concrete |
|
HalfBathTotal
|
1 |
|
HeatingFuel
|
Natural Gas |
|
HeatingType
|
Forced Air |
|
StoriesTotal
|
2 |
|
SizeInterior
|
1961 Sqft |
|
Type
|
House |
|
UtilityWater
|
Municipal Water |
Parking
Land
|
Acreage
|
No |
|
LandAmenities
|
Place Of Worship, Public Transit, Schools, Shopping |
|
Sewer
|
Municipal Sewage System |
|
SizeDepth
|
98 Ft |
|
SizeFrontage
|
49 Ft |
|
SizeTotalText
|
Under 1/2 Acre |
|
ZoningDescription
|
R4 |
Rooms
| Level |
Type |
Length |
Width |
Dimensions |
|
Second Level |
Primary Bedroom |
|
|
14'1'' x 13'9'' |
|
Second Level |
Bedroom |
|
|
9'9'' x 12'9'' |
|
Second Level |
Bedroom |
|
|
10'1'' x 12'4'' |
|
Second Level |
4pc Bathroom |
|
|
8'0'' x 8'9'' |
|
Second Level |
4pc Bathroom |
|
|
9'9'' x 4'11'' |
|
Basement |
Utility Room |
|
|
9'2'' x 16'4'' |
|
Basement |
Storage |
|
|
6'11'' x 5'0'' |
|
Basement |
Recreation Room |
|
|
21'6'' x 19'1'' |
|
Basement |
Bedroom |
|
|
10'1'' x 7'9'' |
|
Basement |
3pc Bathroom |
|
|
5'1'' x 8'10'' |
|
Main Level |
Living Room |
|
|
11'0'' x 16'0'' |
|
Main Level |
Kitchen |
|
|
10'3'' x 12'5'' |
|
Main Level |
Dining Room |
|
|
10'3'' x 7'5'' |
|
Main Level |
2pc Bathroom |
|
|
2'8'' x 7'9'' |
Utilities
|
Cable
|
Available |
|
Natural Gas
|
Available |
|
Telephone
|
Available |
https://www.realtor.ca/real-estate/27520247/3-reistview-street-kitchener

