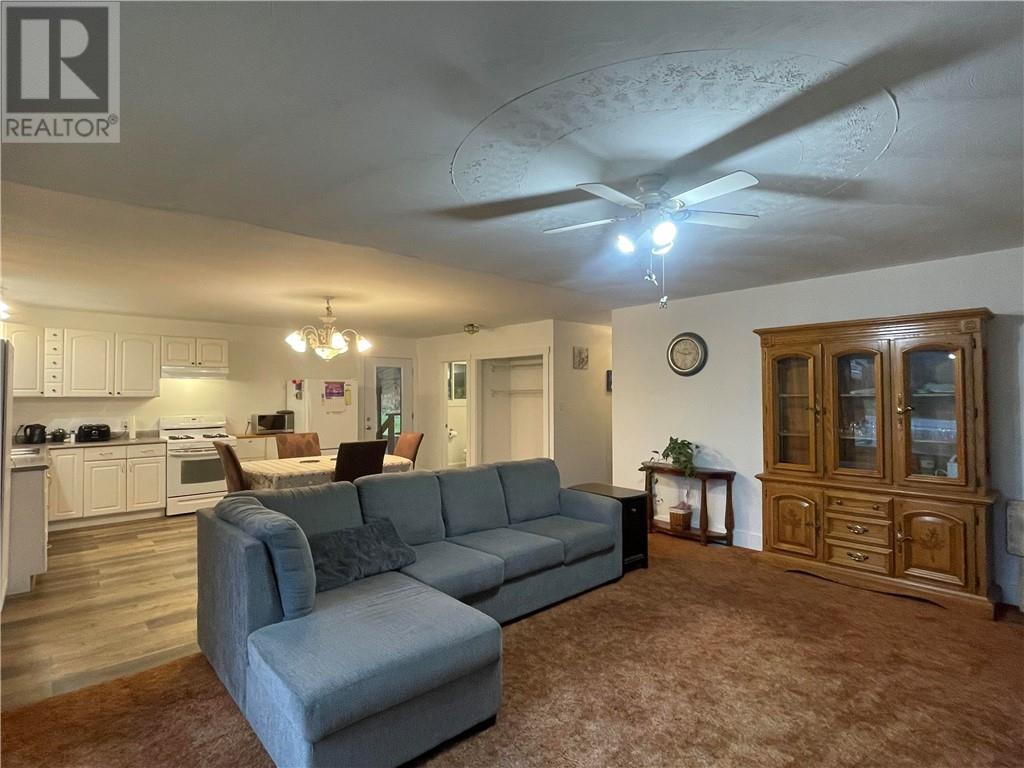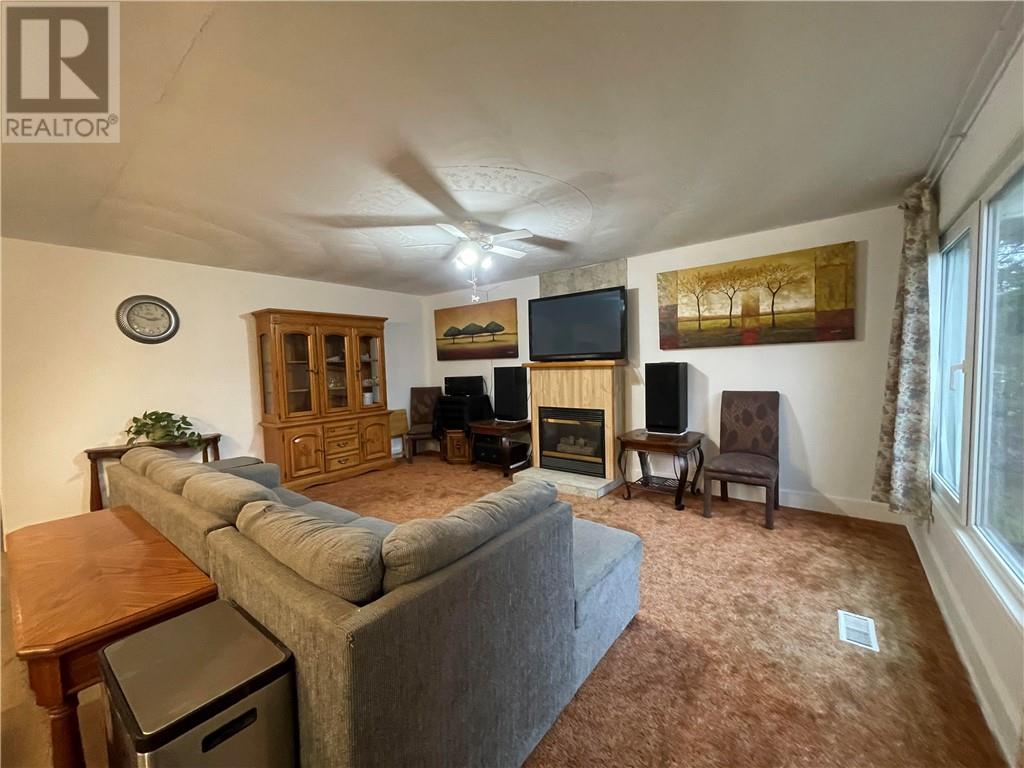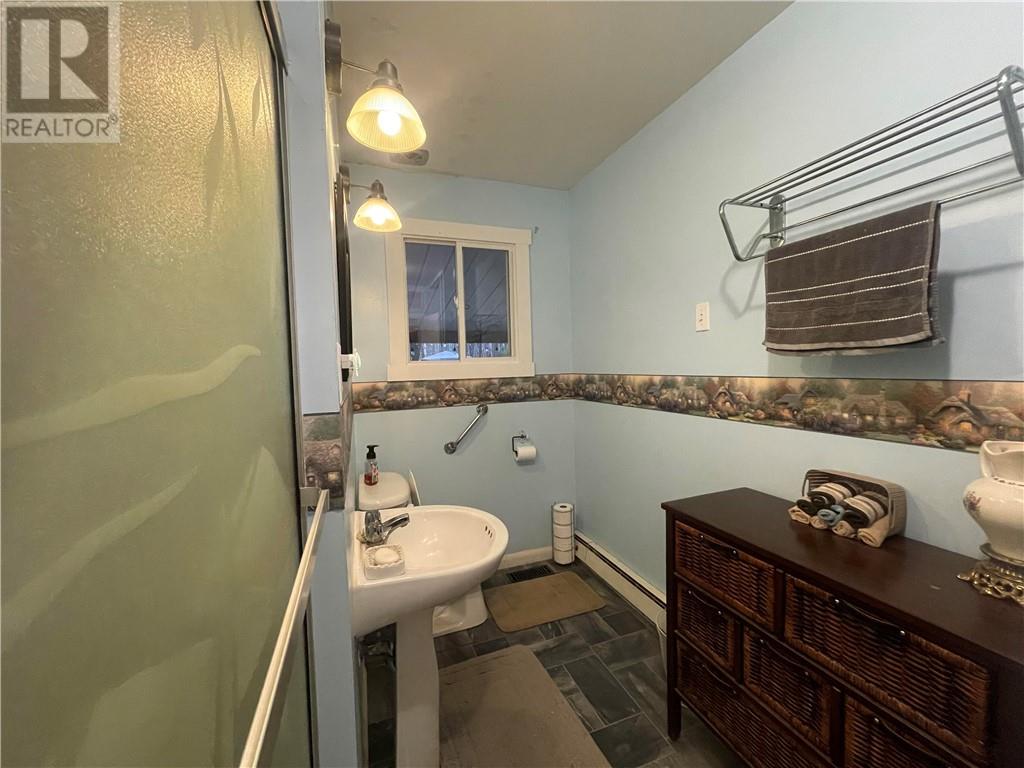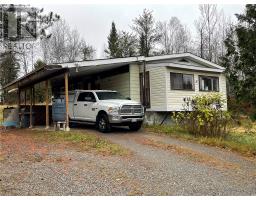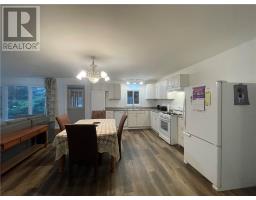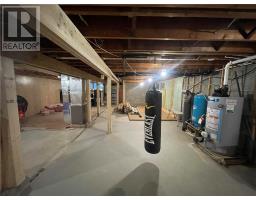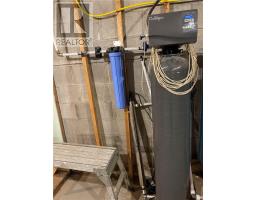2 Bedroom
2 Bathroom
Bungalow
Fireplace
Forced Air
Acreage
$329,000
This charming 2-bedroom, 1.5-bath home offers a cozy yet spacious layout on over 2 acres of beautiful rural land, providing plenty of privacy and outdoor space. Recent updates include a newly remodeled kitchen with new laminate flooring throughout the main floor. Many newer windows bring in plenty of natural light, a propane furnace for efficient heating, and a water filtration system for clean, quality water throughout the home. Inside, you'll find a bright, open-concept kitchen, dining, and living area with a beautiful gas fireplace- perfect for gatherings or simply enjoying the peaceful surroundings. With only a 25-minute drive to all major amenities, this home combines the tranquility of rural living with easy access to urban conveniences. (id:47351)
Property Details
|
MLS® Number
|
2119761 |
|
Property Type
|
Single Family |
|
Community Features
|
Rural Setting |
|
Equipment Type
|
Other |
|
Rental Equipment Type
|
Other |
|
Structure
|
Shed |
Building
|
Bathroom Total
|
2 |
|
Bedrooms Total
|
2 |
|
Architectural Style
|
Bungalow |
|
Basement Type
|
Full |
|
Exterior Finish
|
Aluminum Siding |
|
Fireplace Fuel
|
Propane |
|
Fireplace Present
|
Yes |
|
Fireplace Total
|
1 |
|
Fireplace Type
|
Decorative |
|
Flooring Type
|
Laminate, Carpeted |
|
Foundation Type
|
Block, Concrete |
|
Half Bath Total
|
1 |
|
Heating Type
|
Forced Air |
|
Roof Material
|
Asphalt Shingle |
|
Roof Style
|
Unknown |
|
Stories Total
|
1 |
|
Type
|
House |
|
Utility Water
|
Dug Well |
Parking
Land
|
Access Type
|
Year-round Access |
|
Acreage
|
Yes |
|
Sewer
|
Septic System |
|
Size Total Text
|
1 - 3 Acres |
|
Zoning Description
|
Rural |
Rooms
| Level |
Type |
Length |
Width |
Dimensions |
|
Lower Level |
Recreational, Games Room |
|
|
39' x 26'4 |
|
Main Level |
Laundry Room |
|
|
11'4 x 5'11 |
|
Main Level |
Bathroom |
|
|
10'5 x 4'6 |
|
Main Level |
Sunroom |
|
|
14'10 x 6'6 |
|
Main Level |
Bedroom |
|
|
9'7 x 13'7 |
|
Main Level |
Bedroom |
|
|
13'8 x 11'5 |
|
Main Level |
Living Room |
|
|
18'2 x 15' |
|
Main Level |
Eat In Kitchen |
|
|
17'11 x 11'4 |
https://www.realtor.ca/real-estate/27613990/3-park-drive-wahnapitae


















