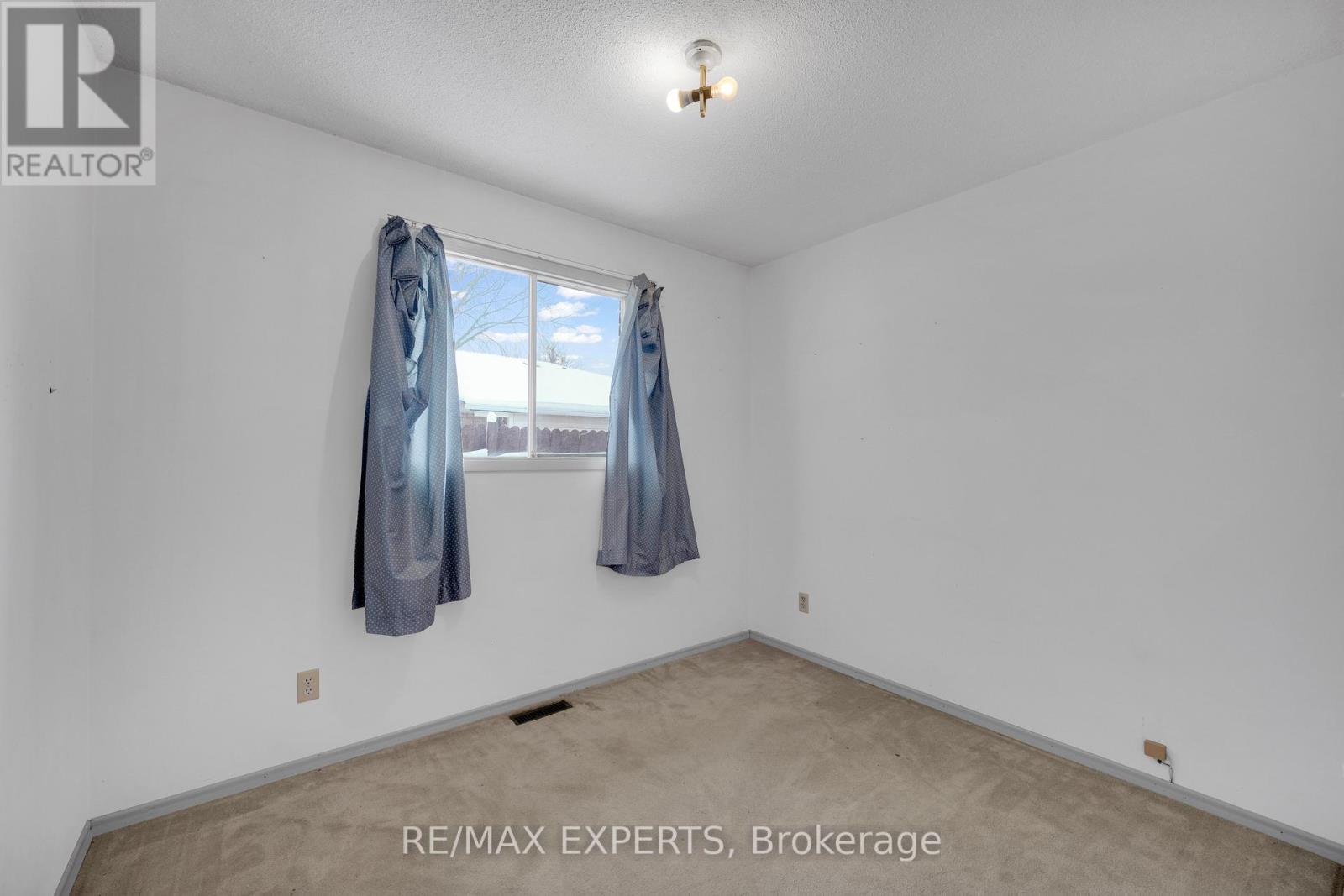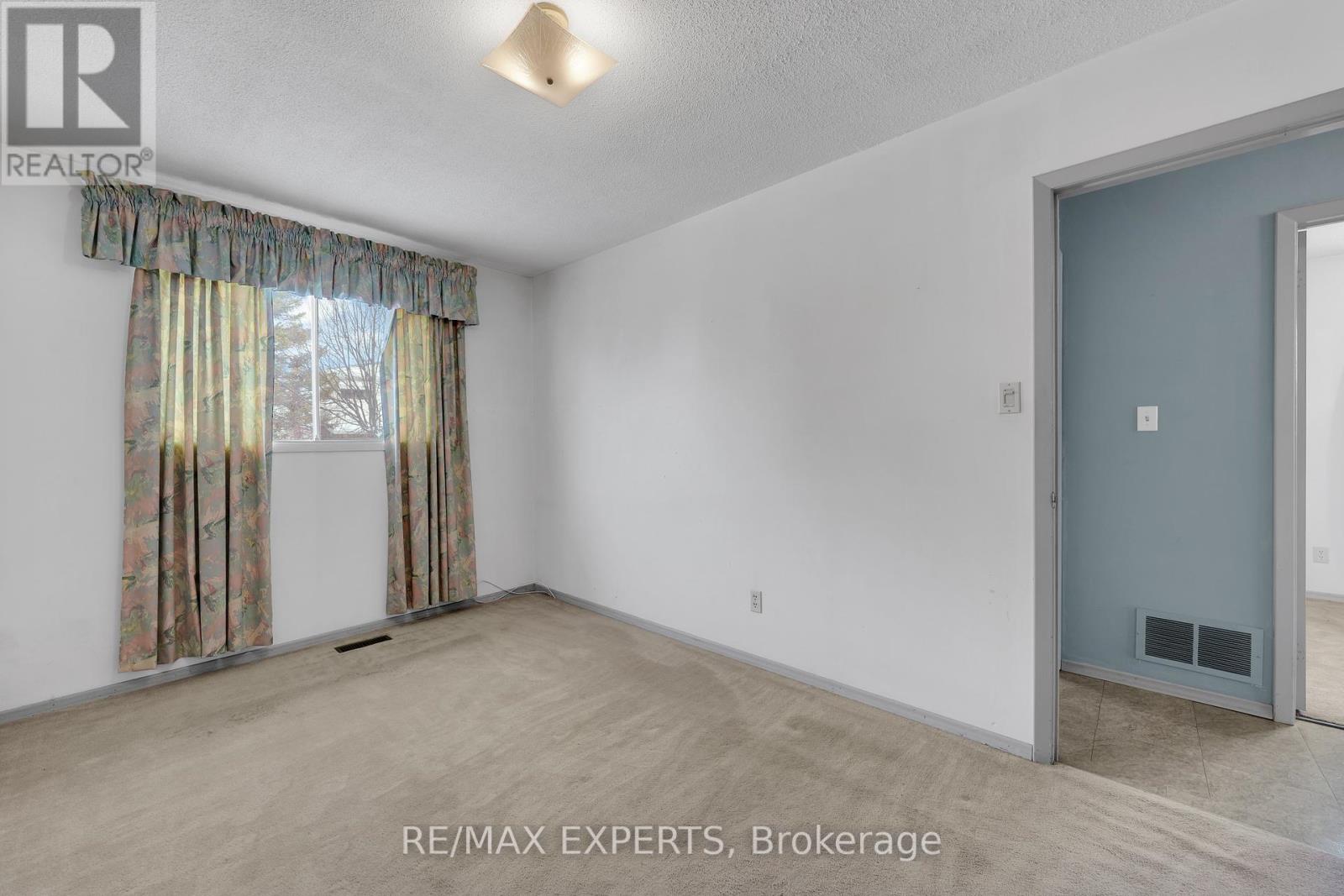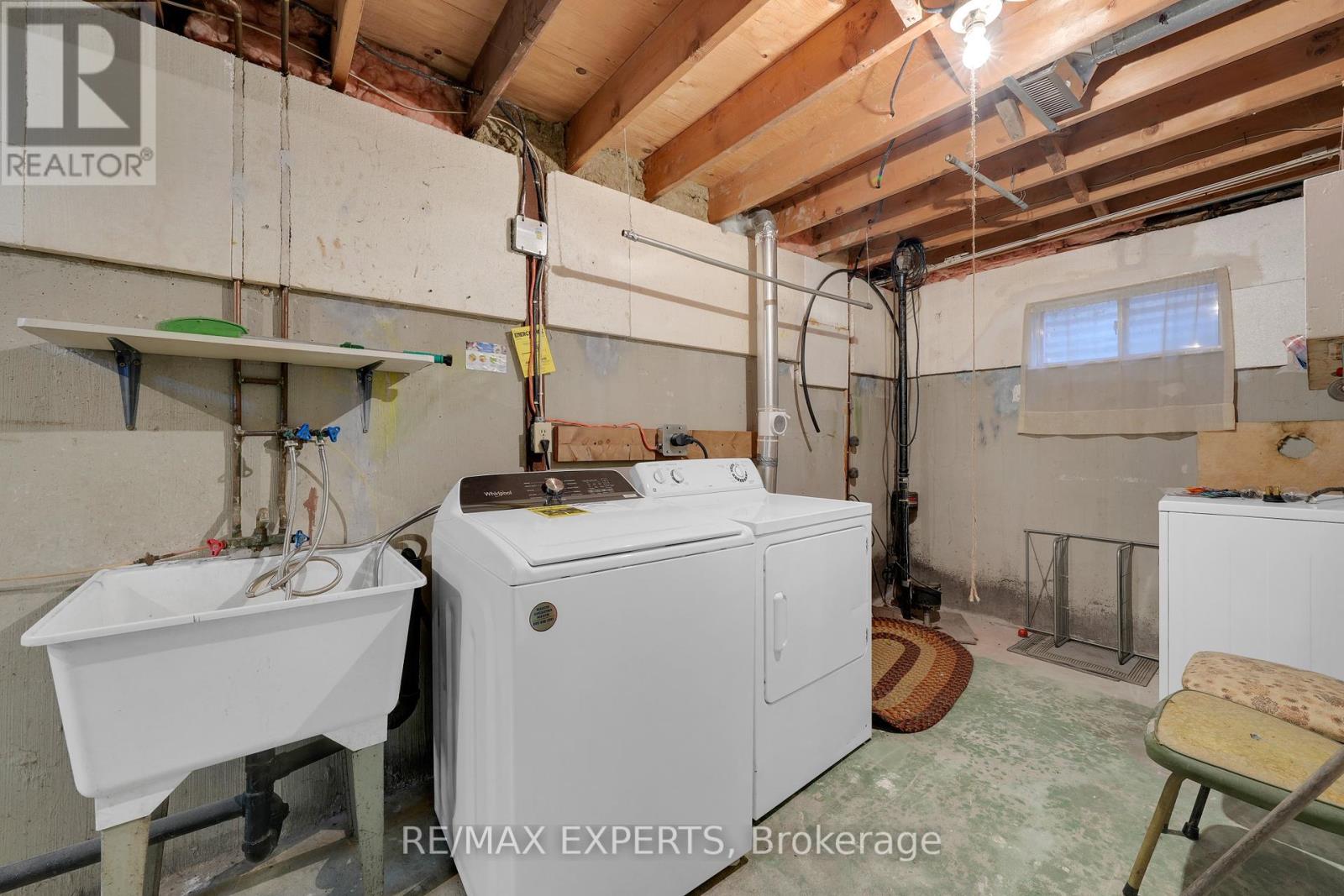3 Bedroom
2 Bathroom
Bungalow
Central Air Conditioning
Forced Air
$2,600 Monthly
Available For Lease Starting February 1st, 2025! Sun-Filled Bungalow Located In The Heart Of Alliston! This Spacious, Whole House Rental Provides 3 Bedrooms, 2 Bathrooms, Approximately 1,000 Square Feet, Plus A Finished Basement! Perfect Neighbourhood To Raise Your Growing Family! Spacious Eat-In Kitchen! Open Concept Combined Living & Dining Space Provides Ample Space For Entertaining! Private Laundry On Lower Level! Parking For 3 Vehicles On The Driveway! Plenty Of Natural Light, And Large Windows! Oversize Lot Provides An Amazing Outdoor Space To Entertain & Enjoy! Walking Distance To Schools, Parks, Grocery Stores, Shopping, And So Much More! Minutes Away From Stevenson Memorial Hospital! Located In The Most Desirable Pocket Of Alliston! Tenant Responsible For The Cost Of All Utilities. ** This is a linked property.** (id:47351)
Property Details
|
MLS® Number
|
N11901094 |
|
Property Type
|
Single Family |
|
Community Name
|
Alliston |
|
ParkingSpaceTotal
|
3 |
Building
|
BathroomTotal
|
2 |
|
BedroomsAboveGround
|
3 |
|
BedroomsTotal
|
3 |
|
Appliances
|
Dryer, Hood Fan, Refrigerator, Stove, Washer, Window Coverings |
|
ArchitecturalStyle
|
Bungalow |
|
BasementDevelopment
|
Finished |
|
BasementType
|
N/a (finished) |
|
ConstructionStyleAttachment
|
Detached |
|
CoolingType
|
Central Air Conditioning |
|
ExteriorFinish
|
Brick |
|
FlooringType
|
Carpeted |
|
FoundationType
|
Concrete |
|
HeatingFuel
|
Natural Gas |
|
HeatingType
|
Forced Air |
|
StoriesTotal
|
1 |
|
Type
|
House |
|
UtilityWater
|
Municipal Water |
Land
|
Acreage
|
No |
|
Sewer
|
Sanitary Sewer |
|
SizeDepth
|
100 Ft |
|
SizeFrontage
|
37 Ft ,7 In |
|
SizeIrregular
|
37.63 X 100 Ft |
|
SizeTotalText
|
37.63 X 100 Ft |
Rooms
| Level |
Type |
Length |
Width |
Dimensions |
|
Lower Level |
Recreational, Games Room |
9.08 m |
3.28 m |
9.08 m x 3.28 m |
|
Main Level |
Kitchen |
5.01 m |
2.55 m |
5.01 m x 2.55 m |
|
Main Level |
Living Room |
5.9 m |
3.7 m |
5.9 m x 3.7 m |
|
Main Level |
Dining Room |
5.9 m |
3.7 m |
5.9 m x 3.7 m |
|
Main Level |
Primary Bedroom |
4.14 m |
2.72 m |
4.14 m x 2.72 m |
|
Main Level |
Bedroom 2 |
3.58 m |
3.15 m |
3.58 m x 3.15 m |
|
Main Level |
Bedroom 3 |
3.03 m |
2.54 m |
3.03 m x 2.54 m |
https://www.realtor.ca/real-estate/27754905/3-milne-street-new-tecumseth-alliston-alliston




































































