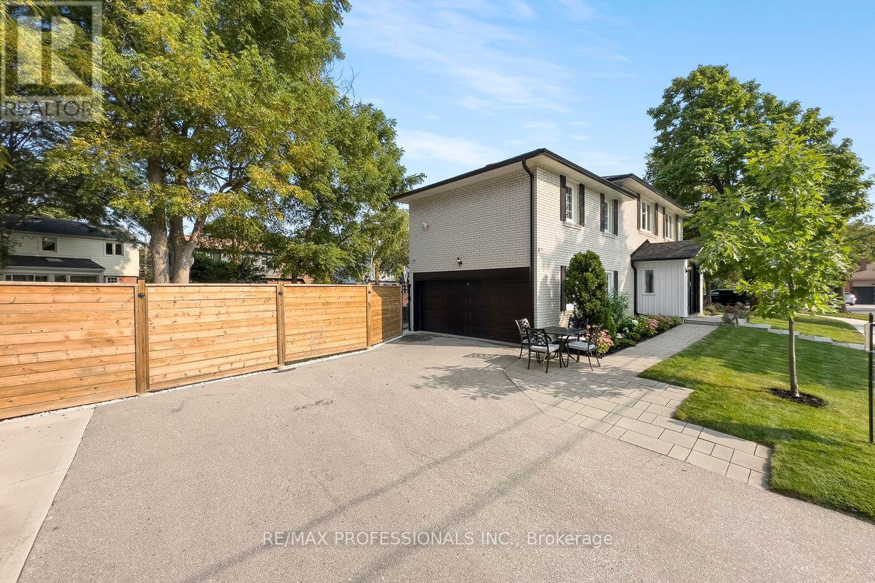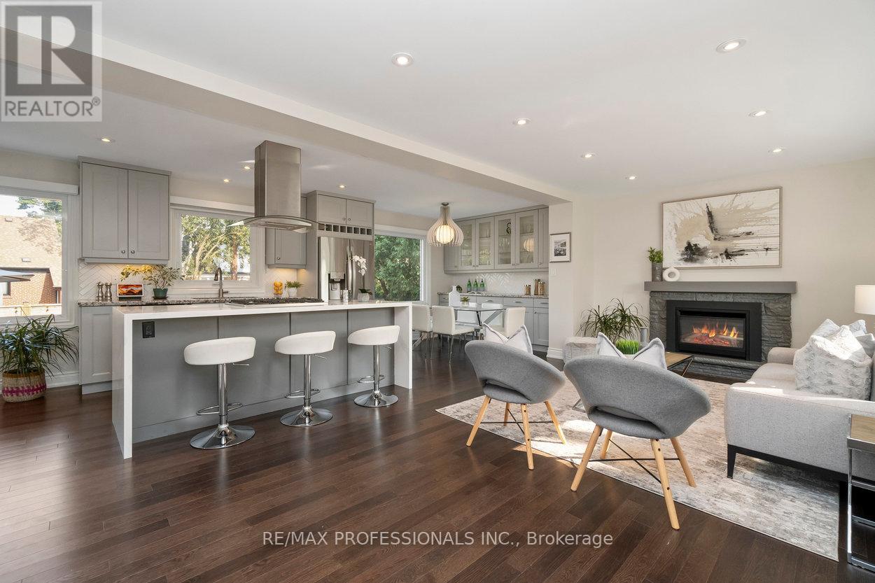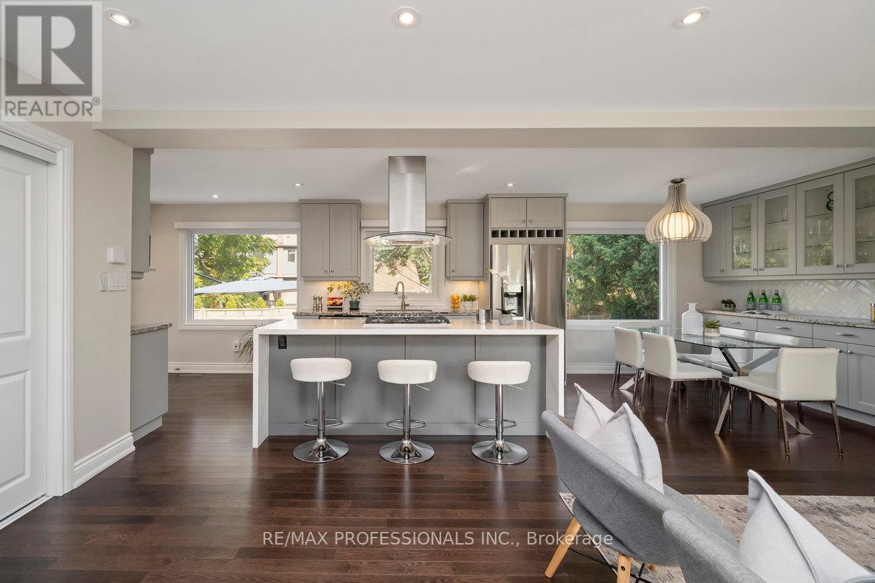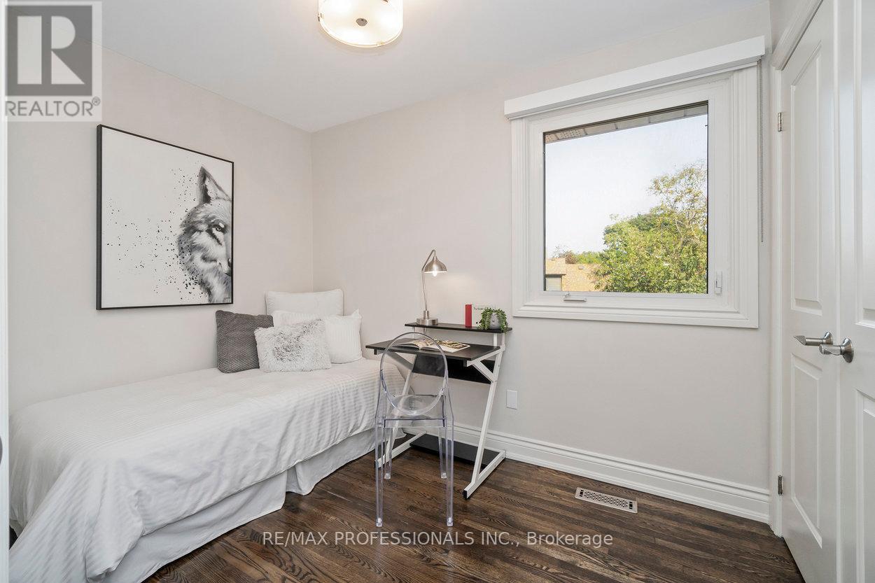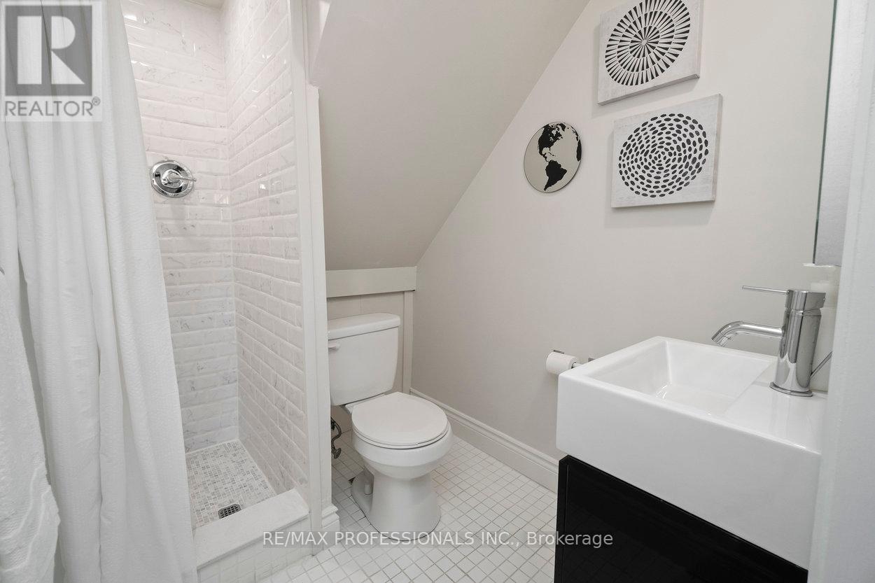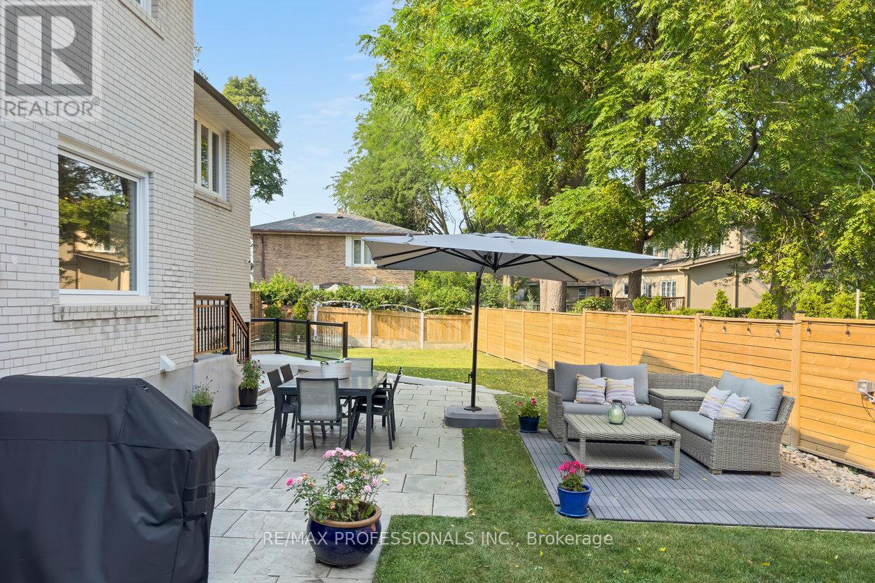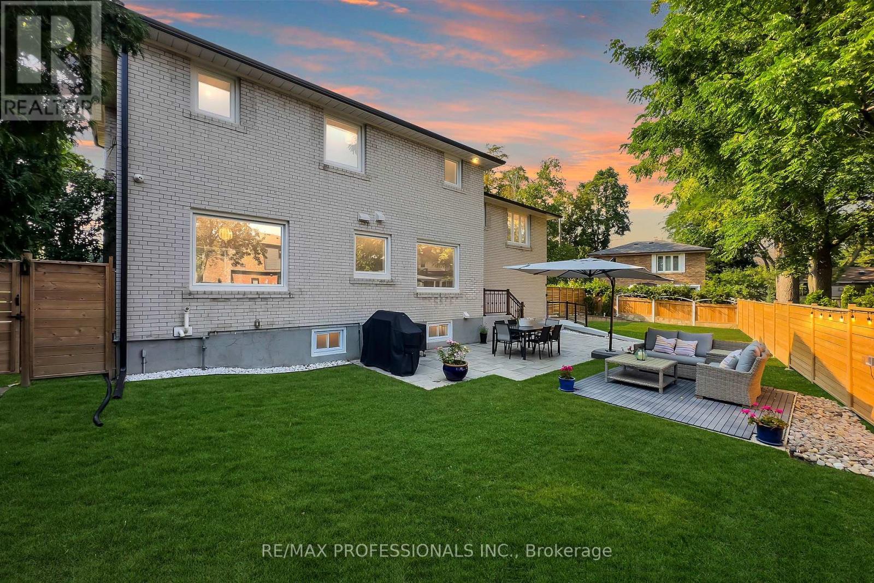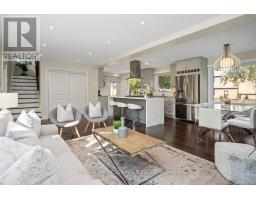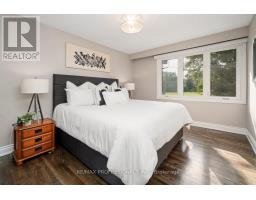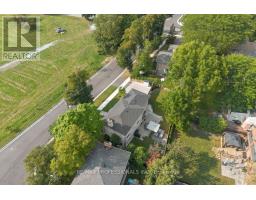4 Bedroom
3 Bathroom
Fireplace
Central Air Conditioning
Forced Air
Landscaped
$1,778,000
Welcome to 3 Lochway Court, an exceptional family home in Etobicoke's desirable Islington-City Centre West neighborhood. This beautifully updated 4-bedroom, 3-bathroom residence sits on a private cul-de-sac with stunning park views from most windows. The home features a spacious 3-car private driveway and an attached 2-car garage. Inside, enjoy hardwood floors, fresh paint, and a cozy gas fireplace in the living room. The renovated kitchen boasts updated appliances, a gorgeous waterfall island countertop, and refinished cupboards and drawers. Step outside to a large private backyard with a gas BBQ hookup, perfect for entertaining. Recent upgrades include new windows, a furnace, AC unit, roof, and insulation, ensuring comfort and efficiency. Located near excellent schools and parks, this family-friendly community offers easy access to amenities and transportation. Don't miss the chance to make this stunning property your new home! Schedule a viewing today! **** EXTRAS **** Located on a private Cul-de-sac, directly across from a park. A safe family friendly street. A Pre list home inspection found no issues, the home is in excellent condition with many upgrades done over the last few years. (id:47351)
Open House
This property has open houses!
Starts at:
3:00 pm
Ends at:
5:00 pm
Property Details
|
MLS® Number
|
W9355004 |
|
Property Type
|
Single Family |
|
Community Name
|
Islington-City Centre West |
|
AmenitiesNearBy
|
Park, Schools, Public Transit |
|
Features
|
Cul-de-sac, Paved Yard, Sump Pump |
|
ParkingSpaceTotal
|
5 |
Building
|
BathroomTotal
|
3 |
|
BedroomsAboveGround
|
4 |
|
BedroomsTotal
|
4 |
|
Appliances
|
Oven - Built-in, Water Heater |
|
BasementDevelopment
|
Finished |
|
BasementType
|
Full (finished) |
|
ConstructionStyleAttachment
|
Detached |
|
CoolingType
|
Central Air Conditioning |
|
ExteriorFinish
|
Brick |
|
FireplacePresent
|
Yes |
|
FireplaceTotal
|
2 |
|
FlooringType
|
Hardwood, Tile |
|
FoundationType
|
Unknown |
|
HeatingFuel
|
Natural Gas |
|
HeatingType
|
Forced Air |
|
StoriesTotal
|
2 |
|
Type
|
House |
|
UtilityWater
|
Municipal Water |
Parking
Land
|
Acreage
|
No |
|
FenceType
|
Fenced Yard |
|
LandAmenities
|
Park, Schools, Public Transit |
|
LandscapeFeatures
|
Landscaped |
|
Sewer
|
Sanitary Sewer |
|
SizeDepth
|
77 Ft ,3 In |
|
SizeFrontage
|
85 Ft ,9 In |
|
SizeIrregular
|
85.77 X 77.27 Ft |
|
SizeTotalText
|
85.77 X 77.27 Ft |
Rooms
| Level |
Type |
Length |
Width |
Dimensions |
|
Basement |
Family Room |
5.77 m |
6.09 m |
5.77 m x 6.09 m |
|
Basement |
Laundry Room |
2.82 m |
2.88 m |
2.82 m x 2.88 m |
|
Main Level |
Living Room |
7.02 m |
3.45 m |
7.02 m x 3.45 m |
|
Main Level |
Dining Room |
3 m |
2.63 m |
3 m x 2.63 m |
|
Main Level |
Kitchen |
5.69 m |
3.42 m |
5.69 m x 3.42 m |
|
Upper Level |
Primary Bedroom |
3.06 m |
4.56 m |
3.06 m x 4.56 m |
|
Upper Level |
Bedroom 2 |
4 m |
2.64 m |
4 m x 2.64 m |
|
Upper Level |
Bedroom 3 |
3.09 m |
2.24 m |
3.09 m x 2.24 m |
|
In Between |
Bedroom 4 |
4.09 m |
5.08 m |
4.09 m x 5.08 m |
https://www.realtor.ca/real-estate/27434494/3-lochway-court-toronto-islington-city-centre-west-islington-city-centre-west




