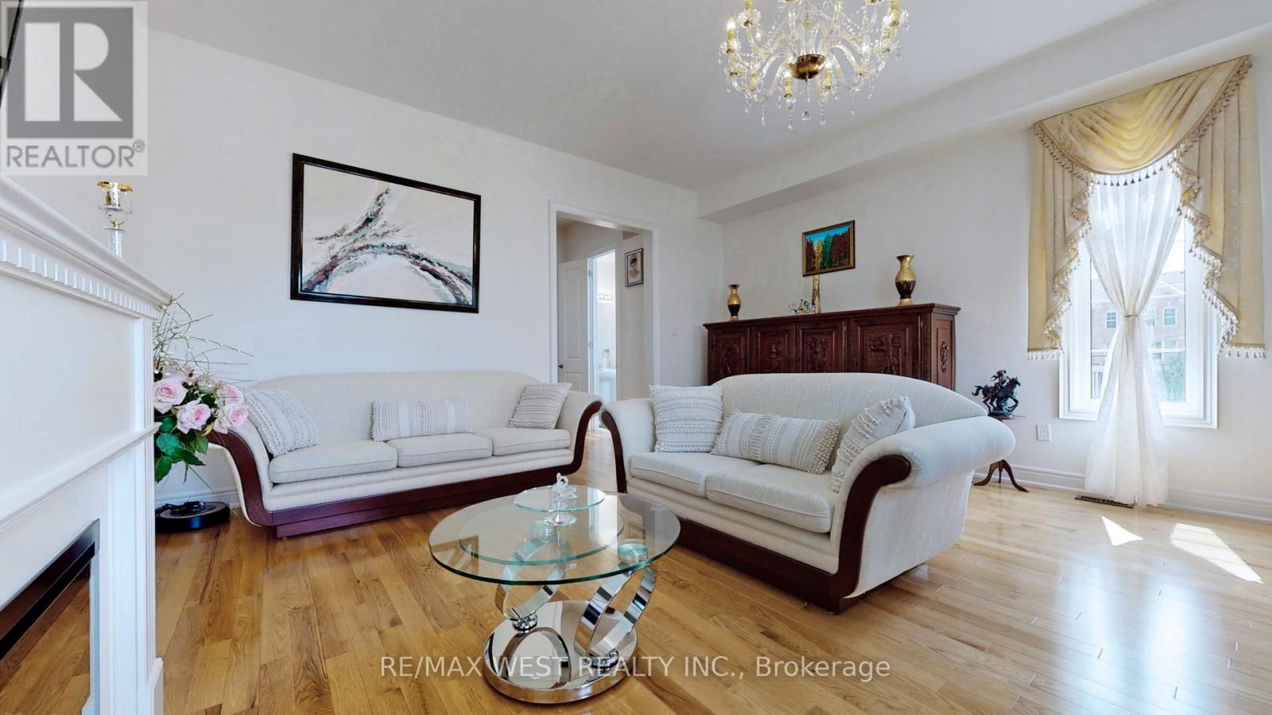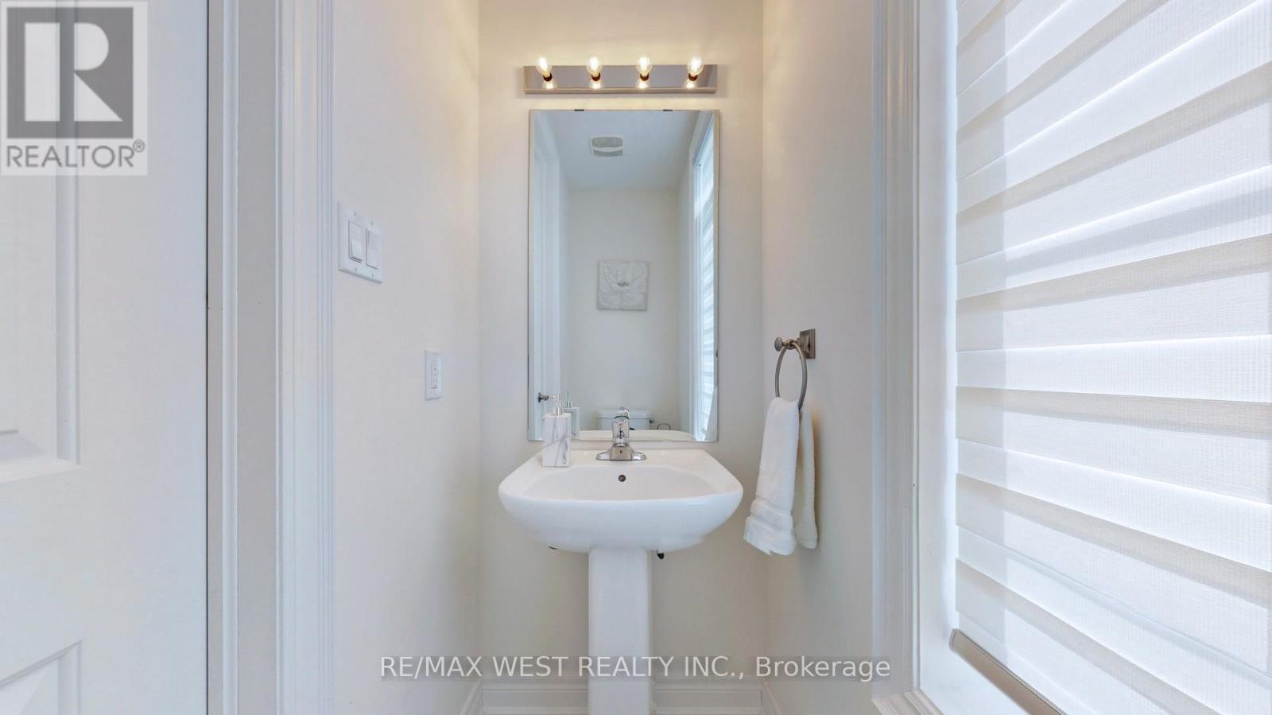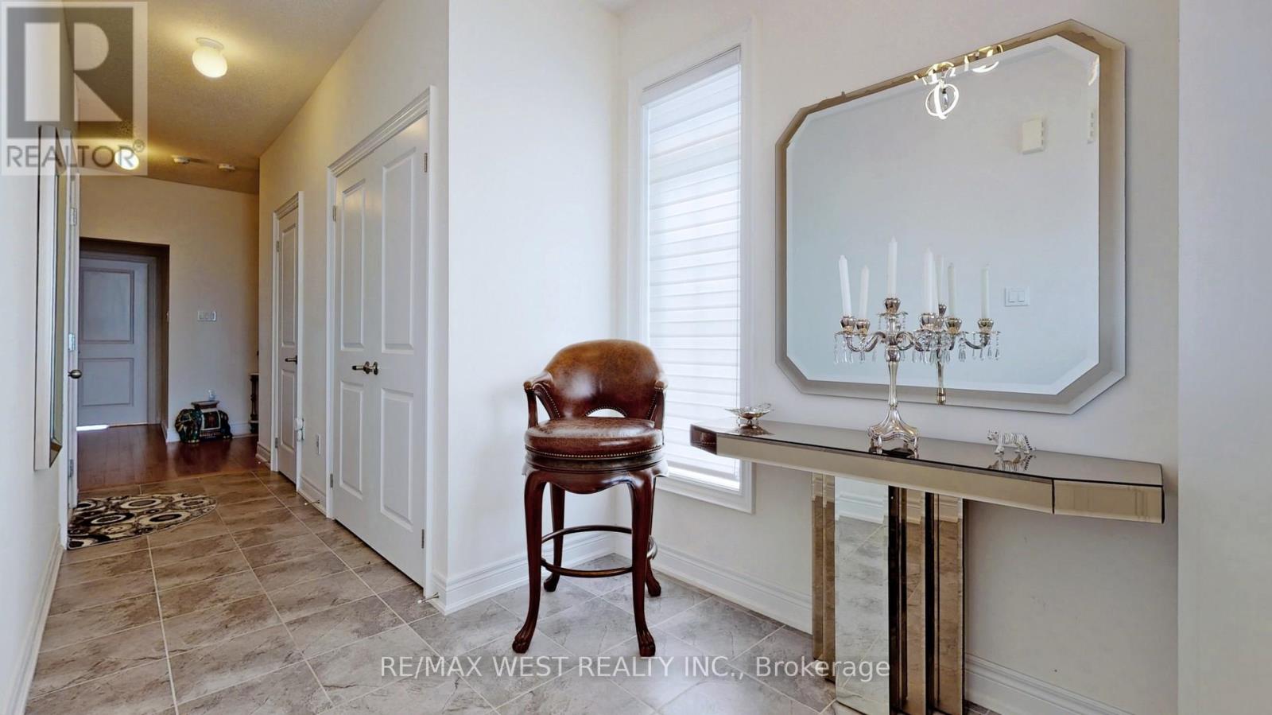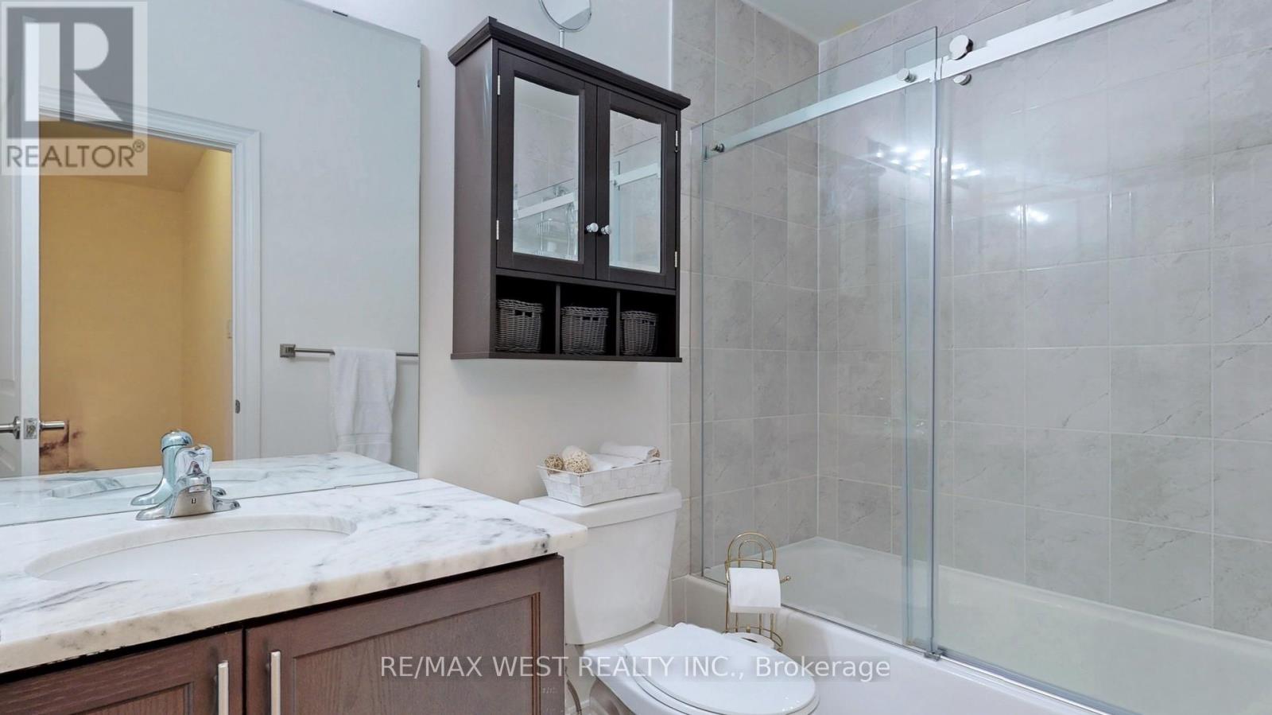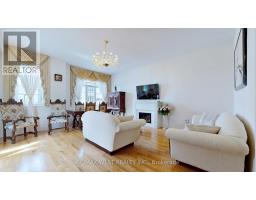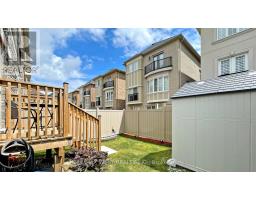4 Bedroom
5 Bathroom
Fireplace
Central Air Conditioning
Forced Air
$1,450,000Maintenance, Parcel of Tied Land
$103.65 Monthly
Stunning 3 Storey Semi In The Heart Of A High Demand Area Of Mill Pond W/ Great Schools, Transit, Parks & Shopping At The Boarder Of Richmond Hill & Vaughan. This 4-Yr Old Semi-Detached Home Offers 2,350 Sqft. Perfect Layout With 4 Bedrooms & 5 Bathrooms. Sun-Filled Corner Lot With Lots Of Windows & Side Entrance To Main Floor Separate Unit W/Ensuite. $$$ Spent On Upgrades, Quartz Countertops In Kitchen & Bathrooms. Pot Lights, 10' Ceiling Main Flr, 9' Upper Flr, Gourmet Kitchen W/ Over Sized Cabinets, Central Island, Custom Pantries & S/S Appliances. Fresh Painting & Hardwood Flr Thru-Out, Elegant Spacious Master Bedroom W/ Juliet Balcony, Walk In Closet W/ Custom Organizer & 4Pcs Spa Inspired Ensuite W/ Freestanding Tub & Sep Shower. Sep Entrance To Fully Fenced Backyard. Goes To Top Ranking Pleasantville Public School, Alexander Mackenzie Hs, St. Mary Immaculate, St. Theresa Of Lisieux Catholic Schools, Parks, Go Train Station. **** EXTRAS **** Visit Virtual Tour!!! S/S Fridge, S/S Stove, S/S B/I Microwave, S/S B/I Dishwasher, Washer & Dryer, All Window Coverings & All Elf's. (id:47351)
Property Details
|
MLS® Number
|
N9255295 |
|
Property Type
|
Single Family |
|
Community Name
|
Mill Pond |
|
ParkingSpaceTotal
|
2 |
Building
|
BathroomTotal
|
5 |
|
BedroomsAboveGround
|
4 |
|
BedroomsTotal
|
4 |
|
Appliances
|
Water Heater |
|
BasementType
|
Full |
|
ConstructionStyleAttachment
|
Semi-detached |
|
CoolingType
|
Central Air Conditioning |
|
ExteriorFinish
|
Stone, Stucco |
|
FireplacePresent
|
Yes |
|
FlooringType
|
Hardwood, Tile |
|
FoundationType
|
Concrete |
|
HalfBathTotal
|
2 |
|
HeatingFuel
|
Natural Gas |
|
HeatingType
|
Forced Air |
|
StoriesTotal
|
3 |
|
Type
|
House |
|
UtilityWater
|
Municipal Water |
Parking
Land
|
Acreage
|
No |
|
Sewer
|
Sanitary Sewer |
|
SizeDepth
|
85 Ft |
|
SizeFrontage
|
22 Ft |
|
SizeIrregular
|
22.9 X 85.3 Ft ; As Per Survey |
|
SizeTotalText
|
22.9 X 85.3 Ft ; As Per Survey |
Rooms
| Level |
Type |
Length |
Width |
Dimensions |
|
Second Level |
Primary Bedroom |
4.99 m |
3.51 m |
4.99 m x 3.51 m |
|
Second Level |
Bedroom 2 |
3.66 m |
2.56 m |
3.66 m x 2.56 m |
|
Second Level |
Bedroom 3 |
3.35 m |
2.56 m |
3.35 m x 2.56 m |
|
Main Level |
Kitchen |
2.62 m |
5.21 m |
2.62 m x 5.21 m |
|
Main Level |
Eating Area |
2.38 m |
5.21 m |
2.38 m x 5.21 m |
|
Main Level |
Living Room |
5.55 m |
5.21 m |
5.55 m x 5.21 m |
|
Main Level |
Dining Room |
5.55 m |
5.21 m |
5.55 m x 5.21 m |
|
Ground Level |
Bedroom 4 |
3.35 m |
5.15 m |
3.35 m x 5.15 m |
https://www.realtor.ca/real-estate/27293800/3-lasalle-lane-richmond-hill-mill-pond



