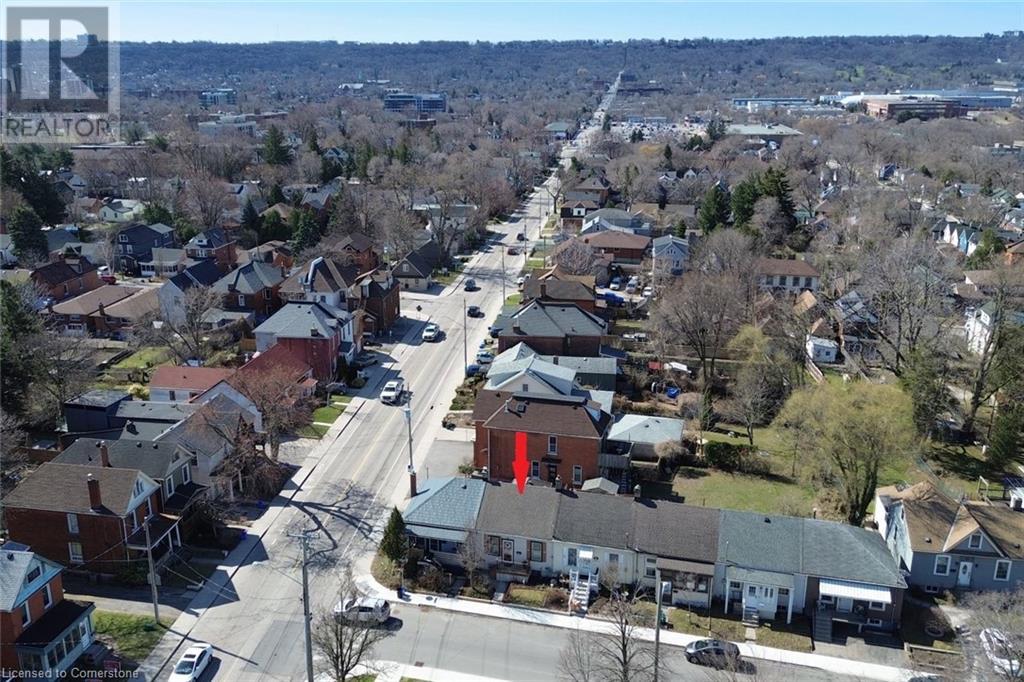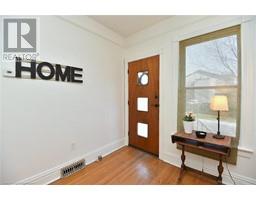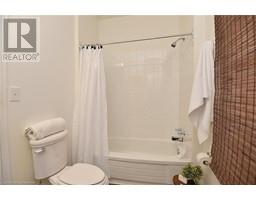1 Bedroom
1 Bathroom
670 ft2
Bungalow
None
Forced Air
$399,000
This 1915 rowhouse may be compact, but it’s full of charm, potential, and smart use of space. Featuring original details throughout, this home is ideal for first-time buyers, downsizers, or commuters looking for something with personality. With 670 sq ft of living space plus a full, unfinished basement, this home is the perfect alternative to condo living—with no monthly fees and a slice of yard to call your own. The layout offers one bedroom plus a den, perfect for a home office, guest space, or easily converted into a second bedroom. Located in a prime spot near Dundurn & York, you're just minutes to shops, dining, and within 10 minutes to both Aldershot and Hamilton GO Stations. Out back, you'll find a small deck and just enough space for a BBQ and some outdoor living. Immediate possession available. (id:47351)
Property Details
|
MLS® Number
|
40715025 |
|
Property Type
|
Single Family |
|
Amenities Near By
|
Golf Nearby, Hospital, Marina, Public Transit, Shopping |
|
Equipment Type
|
Water Heater |
|
Rental Equipment Type
|
Water Heater |
|
Structure
|
Porch |
|
View Type
|
City View |
Building
|
Bathroom Total
|
1 |
|
Bedrooms Above Ground
|
1 |
|
Bedrooms Total
|
1 |
|
Appliances
|
Refrigerator, Stove |
|
Architectural Style
|
Bungalow |
|
Basement Development
|
Unfinished |
|
Basement Type
|
Full (unfinished) |
|
Constructed Date
|
1915 |
|
Construction Style Attachment
|
Attached |
|
Cooling Type
|
None |
|
Exterior Finish
|
Aluminum Siding, Vinyl Siding |
|
Foundation Type
|
Stone |
|
Heating Fuel
|
Natural Gas |
|
Heating Type
|
Forced Air |
|
Stories Total
|
1 |
|
Size Interior
|
670 Ft2 |
|
Type
|
Row / Townhouse |
|
Utility Water
|
Municipal Water |
Parking
Land
|
Access Type
|
Highway Access, Highway Nearby |
|
Acreage
|
No |
|
Land Amenities
|
Golf Nearby, Hospital, Marina, Public Transit, Shopping |
|
Sewer
|
Municipal Sewage System |
|
Size Depth
|
43 Ft |
|
Size Frontage
|
21 Ft |
|
Size Total Text
|
Under 1/2 Acre |
|
Zoning Description
|
R1a |
Rooms
| Level |
Type |
Length |
Width |
Dimensions |
|
Basement |
Other |
|
|
20' x 11' |
|
Basement |
Laundry Room |
|
|
20' x 12' |
|
Main Level |
3pc Bathroom |
|
|
10'1'' x 5'6'' |
|
Main Level |
Family Room |
|
|
10'7'' x 12'0'' |
|
Main Level |
Office |
|
|
11'6'' x 10'0'' |
|
Main Level |
Bedroom |
|
|
11'0'' x 11'5'' |
|
Main Level |
Eat In Kitchen |
|
|
13' x 10'7'' |
https://www.realtor.ca/real-estate/28141148/3-jones-street-hamilton


































































